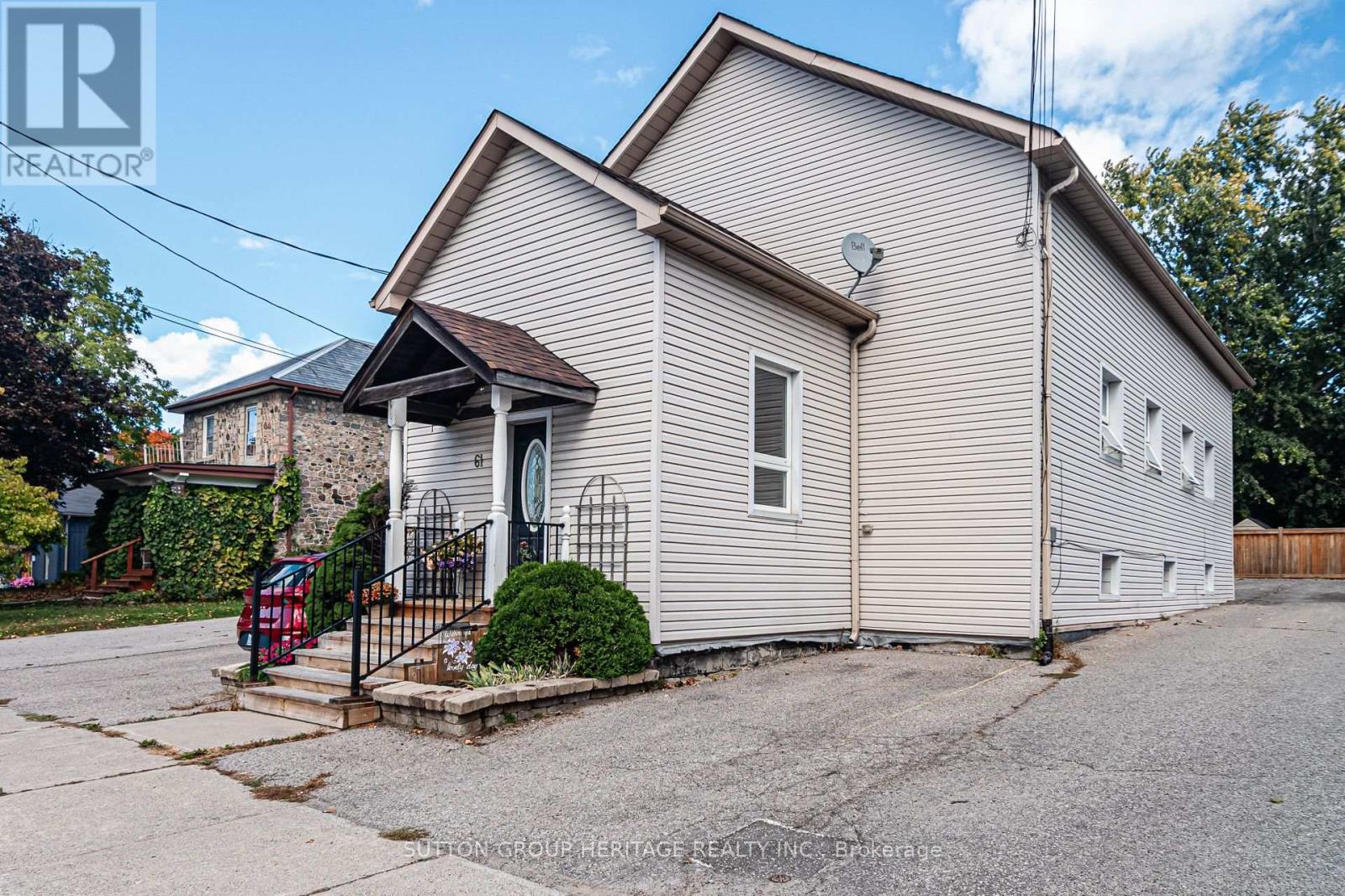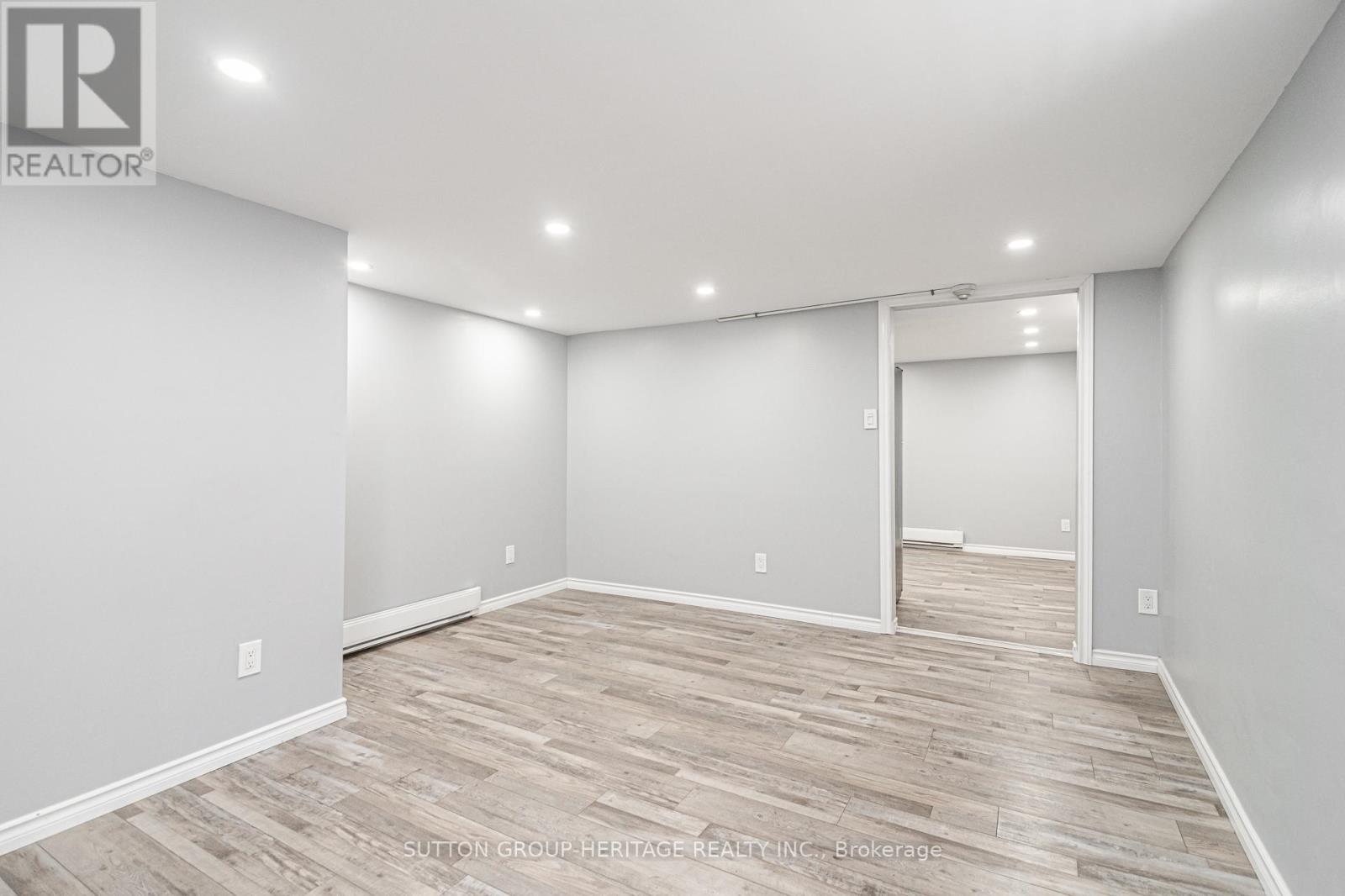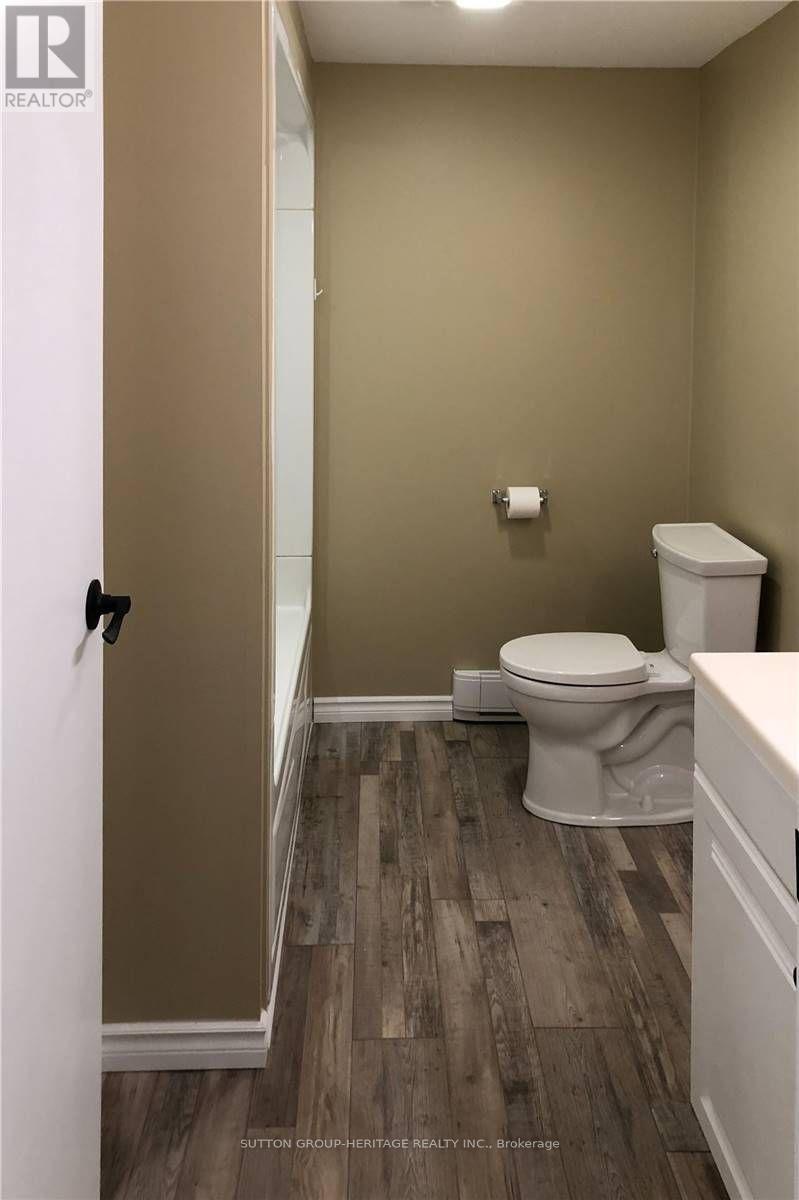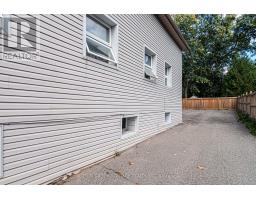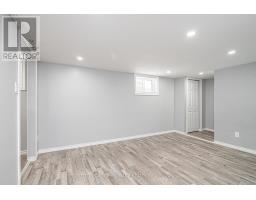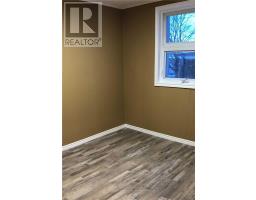61 Main Street S Uxbridge, Ontario L9P 1J4
$1,150,000
Investment Opportunity in Uxbridge: Charming Fourplex, Located in the heart of historic Uxbridge, this converted church presents a fantastic investment opportunity. This well-maintained fourplex features three 2-bedroom units and one 1-bedroom unit, all 4 bathrooms are 4pcs, ideal for seasoned investors or newcomers to the rental market. Three recently renovated units and one 2-bedroom unit in very good shape, each with private entrances and separate hydro meters. One unit is vacant for easy showings and immediate rental potential. Detached Garage, Includes a separately rented garage. 7 dedicated parking spaces for tenants. Strong rental income, with high Cap rate and positive cashflow potential, with two below-market units, one slightly lower and the other unit much lower, presenting opportunities for increased revenue. Low Maintenance Costs, Enjoy character and curb appeal with minimal upkeep. Walking distance to shops, schools, and Elgin Park. Interior Pictures are of Unit 1, 3 and 4. **** EXTRAS **** Building Roof 2024, Garage Roof 2019. Two New (2024) Hot Water Tanks Owned (id:50886)
Property Details
| MLS® Number | N9395347 |
| Property Type | Single Family |
| Community Name | Uxbridge |
| AmenitiesNearBy | Hospital, Park, Place Of Worship, Public Transit, Schools |
| ParkingSpaceTotal | 8 |
Building
| BathroomTotal | 4 |
| BedroomsAboveGround | 4 |
| BedroomsBelowGround | 3 |
| BedroomsTotal | 7 |
| Amenities | Separate Electricity Meters |
| Appliances | Refrigerator, Stove |
| ArchitecturalStyle | Raised Bungalow |
| BasementDevelopment | Finished |
| BasementFeatures | Apartment In Basement, Walk Out |
| BasementType | N/a (finished) |
| ExteriorFinish | Vinyl Siding |
| FlooringType | Hardwood, Vinyl, Laminate, Ceramic |
| FoundationType | Unknown |
| HeatingFuel | Electric |
| HeatingType | Baseboard Heaters |
| StoriesTotal | 1 |
| Type | Fourplex |
| UtilityWater | Municipal Water |
Parking
| Detached Garage |
Land
| Acreage | No |
| LandAmenities | Hospital, Park, Place Of Worship, Public Transit, Schools |
| Sewer | Sanitary Sewer |
| SizeDepth | 110 Ft ,5 In |
| SizeFrontage | 54 Ft ,6 In |
| SizeIrregular | 54.56 X 110.43 Ft |
| SizeTotalText | 54.56 X 110.43 Ft |
| ZoningDescription | R2 |
Rooms
| Level | Type | Length | Width | Dimensions |
|---|---|---|---|---|
| Lower Level | Bedroom 5 | 3.69 m | 3.05 m | 3.69 m x 3.05 m |
| Lower Level | Bedroom | 2.85 m | 2.71 m | 2.85 m x 2.71 m |
| Lower Level | Living Room | 4.24 m | 3.78 m | 4.24 m x 3.78 m |
| Lower Level | Kitchen | 3.85 m | 3.13 m | 3.85 m x 3.13 m |
| Main Level | Living Room | 5.27 m | 4.47 m | 5.27 m x 4.47 m |
| Main Level | Kitchen | 3.38 m | 3.35 m | 3.38 m x 3.35 m |
| Main Level | Primary Bedroom | 3.46 m | 2.77 m | 3.46 m x 2.77 m |
| Main Level | Bedroom 2 | 3.3 m | 2.7 m | 3.3 m x 2.7 m |
| Main Level | Living Room | 4.39 m | 3.17 m | 4.39 m x 3.17 m |
| Main Level | Kitchen | 4.28 m | 3.1 m | 4.28 m x 3.1 m |
| Main Level | Bedroom 3 | 3.3 m | 2.78 m | 3.3 m x 2.78 m |
| Main Level | Bedroom 4 | 3.47 m | 2.65 m | 3.47 m x 2.65 m |
https://www.realtor.ca/real-estate/27538849/61-main-street-s-uxbridge-uxbridge
Interested?
Contact us for more information
Greg Brown
Salesperson
300 Clements Road West
Ajax, Ontario L1S 3C6



