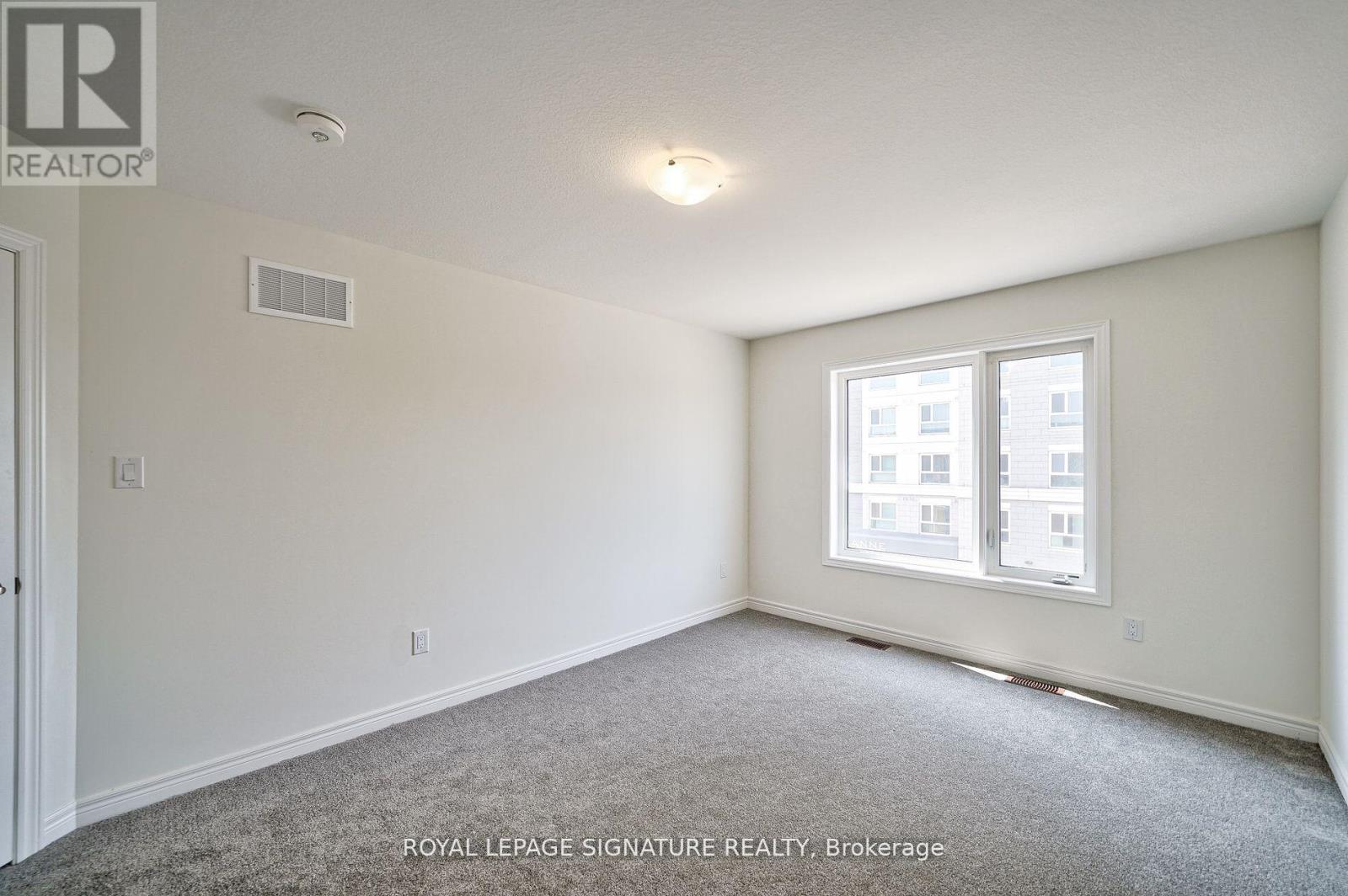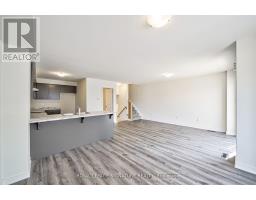125 - 5 Roxanne Drive Hamilton, Ontario L8H 1L9
$579,000Maintenance, Insurance, Parking
$96.33 Monthly
Maintenance, Insurance, Parking
$96.33 MonthlyWelcome to Brand New, never lived in 3-Storey modern townhome built by Carriage Gate Homes. Great location, Easy access to the QEW, Red Hill Parkway, major bus routes, parks,school and shopping.Short stroll to Roxborough Park or the Red Hill Valley Trail. The property features 2 bedrooms and 2 bathrooms. Bright Open concept layout on main floor, with a powder room and large terrace balcony. The kitchen opens up to a large and bright dining and living area. The upper level features 2 spacious and bright bedrooms. Don't miss this opportunity, Come and live in the convenient yet quiet scenic (id:50886)
Property Details
| MLS® Number | X10403221 |
| Property Type | Single Family |
| Community Name | McQuesten |
| CommunityFeatures | Pet Restrictions |
| ParkingSpaceTotal | 2 |
Building
| BathroomTotal | 2 |
| BedroomsAboveGround | 2 |
| BedroomsTotal | 2 |
| ExteriorFinish | Brick, Vinyl Siding |
| HalfBathTotal | 1 |
| HeatingFuel | Electric |
| HeatingType | Forced Air |
| StoriesTotal | 3 |
| SizeInterior | 1199.9898 - 1398.9887 Sqft |
| Type | Row / Townhouse |
Parking
| Attached Garage |
Land
| Acreage | No |
Rooms
| Level | Type | Length | Width | Dimensions |
|---|---|---|---|---|
| Third Level | Primary Bedroom | 3.28 m | 4.34 m | 3.28 m x 4.34 m |
| Third Level | Bedroom 2 | 2.67 m | 1 m | 2.67 m x 1 m |
| Third Level | Laundry Room | 1.25 m | 1.25 m | 1.25 m x 1.25 m |
| Main Level | Kitchen | 2.39 m | 4.06 m | 2.39 m x 4.06 m |
| Main Level | Dining Room | 3.28 m | 3.73 m | 3.28 m x 3.73 m |
| Main Level | Living Room | 2.77 m | 4.55 m | 2.77 m x 4.55 m |
| Ground Level | Foyer | 2.85 m | 2.82 m | 2.85 m x 2.82 m |
https://www.realtor.ca/real-estate/27610003/125-5-roxanne-drive-hamilton-mcquesten-mcquesten
Interested?
Contact us for more information
Aiden Wang
Broker
201-30 Eglinton Ave West
Mississauga, Ontario L5R 3E7













































