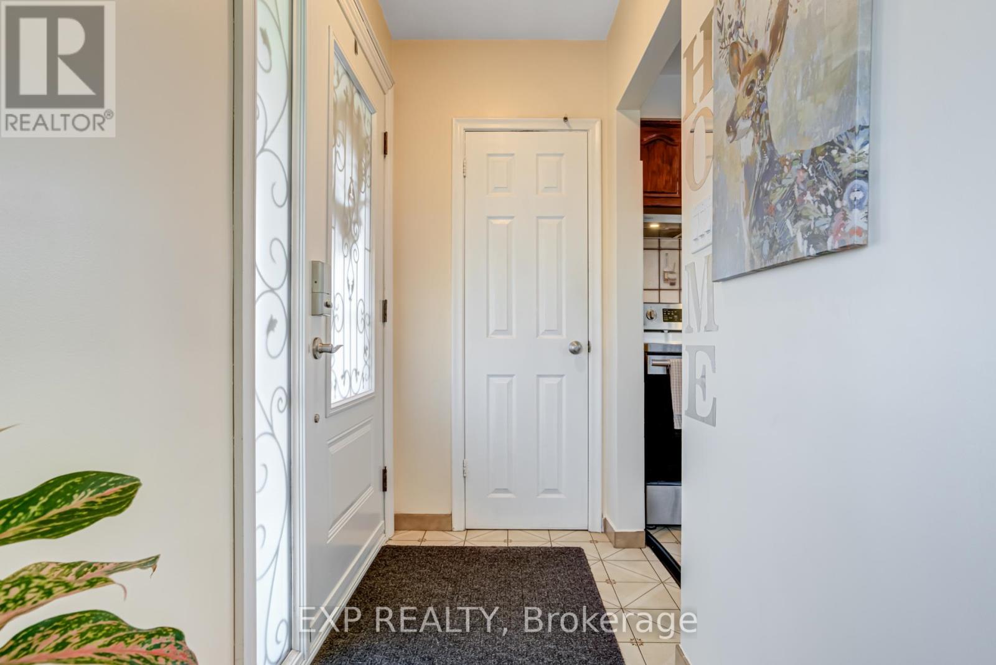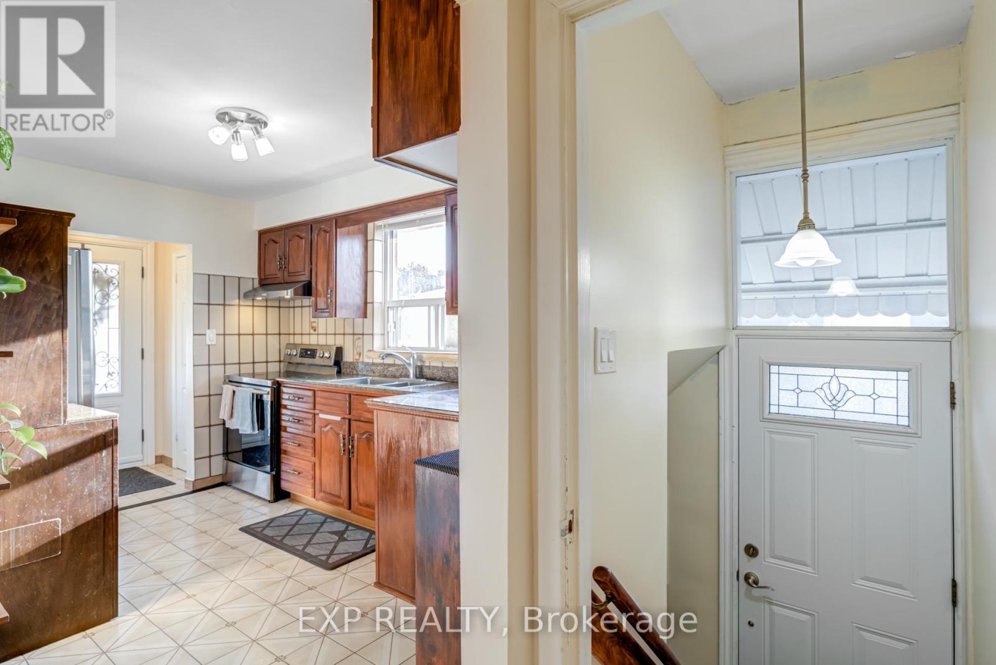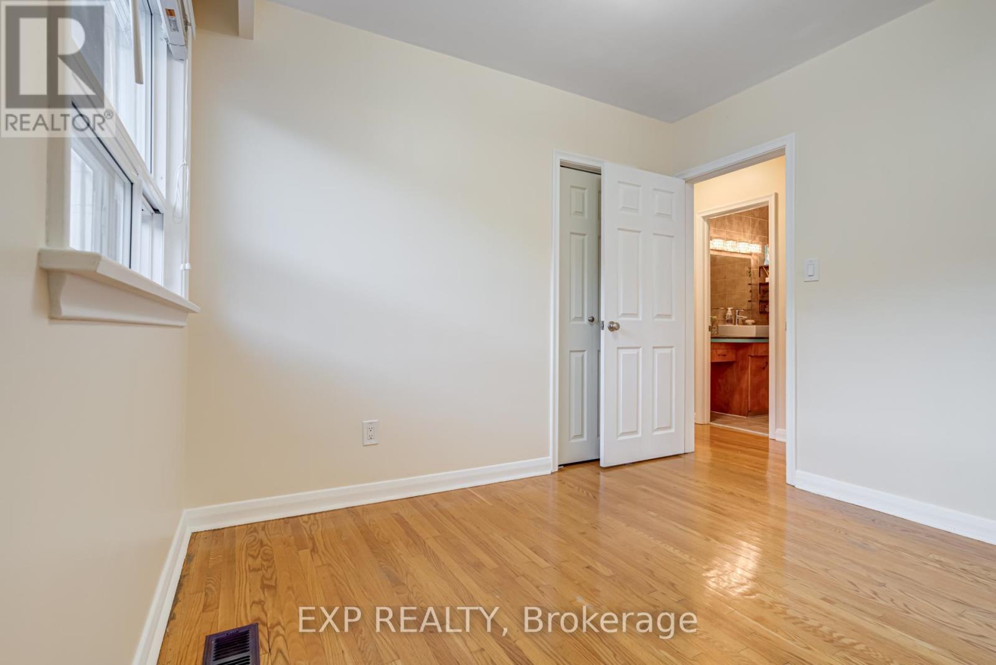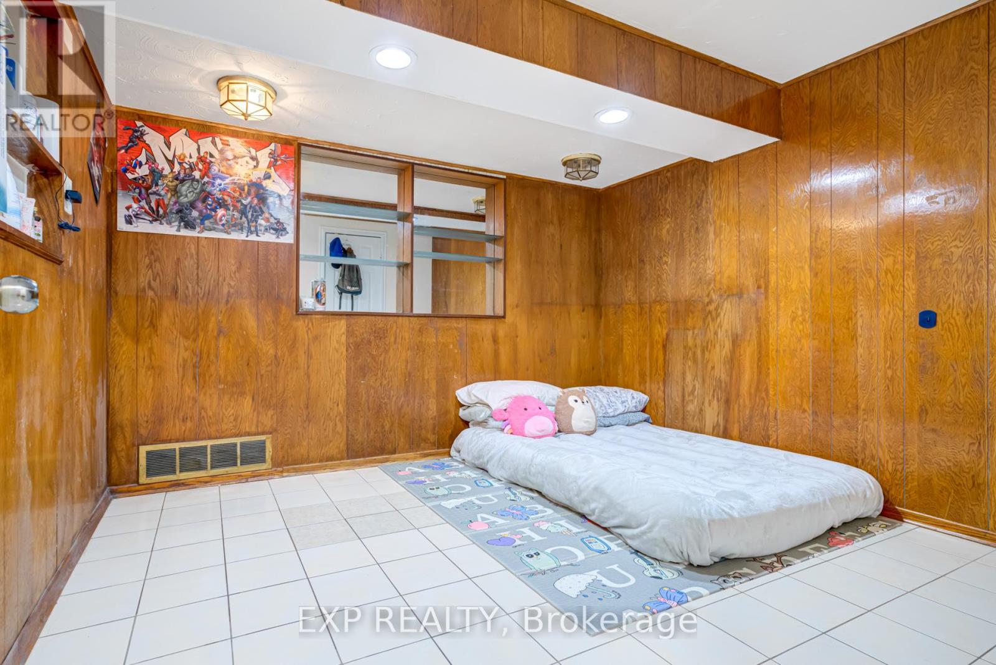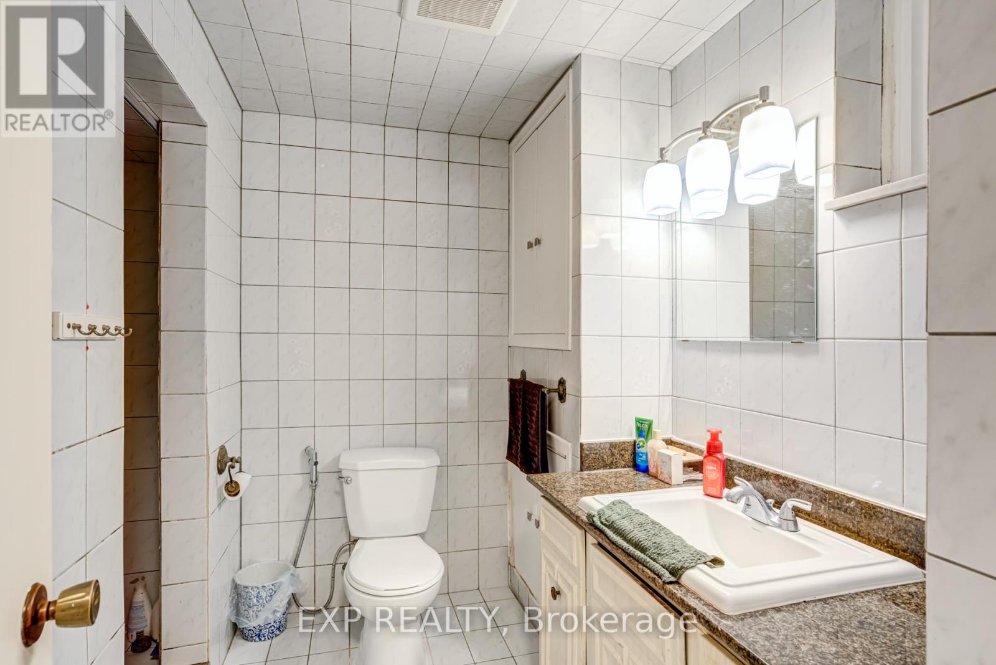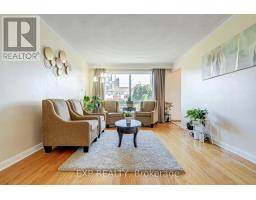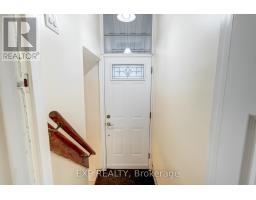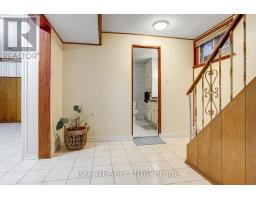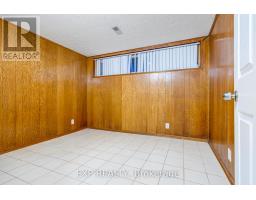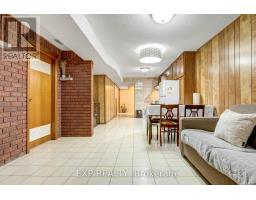5 Bedroom
2 Bathroom
1099.9909 - 1499.9875 sqft
Bungalow
Central Air Conditioning
Forced Air
$924,500
Discover this charming 3-bedroom bungalow, freshly painted and nestled in a tranquil neighborhood.Located on a cul-de-sac, this home offers a peaceful setting with the beautiful ChalkFarm Park juststeps away. Ideal for families, the property also features a basement apartment with a separateentrance, perfect for potential rental income. The garage at the back accommodates 2 cars, addingconvenience and extra storage space.Enjoy easy access to all essential amenities including a nearby mall, groceries, schools and ahospital. Easy access to highways 400 and 401, as well as TTC transit, getting around is a breeze.Don't miss out on this fantastic opportunity to own a delightful home in a great location! **** EXTRAS **** double car front parking, large awning at the backyard. (id:50886)
Property Details
|
MLS® Number
|
W9394220 |
|
Property Type
|
Single Family |
|
Community Name
|
Downsview-Roding-CFB |
|
AmenitiesNearBy
|
Hospital, Park, Place Of Worship, Public Transit |
|
Features
|
Carpet Free |
|
ParkingSpaceTotal
|
6 |
Building
|
BathroomTotal
|
2 |
|
BedroomsAboveGround
|
3 |
|
BedroomsBelowGround
|
2 |
|
BedroomsTotal
|
5 |
|
Appliances
|
Garage Door Opener Remote(s), Water Heater - Tankless, Dryer, Refrigerator, Two Stoves, Washer, Window Coverings |
|
ArchitecturalStyle
|
Bungalow |
|
BasementFeatures
|
Apartment In Basement, Separate Entrance |
|
BasementType
|
N/a |
|
ConstructionStyleAttachment
|
Semi-detached |
|
CoolingType
|
Central Air Conditioning |
|
ExteriorFinish
|
Brick |
|
FlooringType
|
Hardwood, Tile |
|
FoundationType
|
Concrete |
|
HeatingFuel
|
Natural Gas |
|
HeatingType
|
Forced Air |
|
StoriesTotal
|
1 |
|
SizeInterior
|
1099.9909 - 1499.9875 Sqft |
|
Type
|
House |
|
UtilityWater
|
Municipal Water |
Parking
Land
|
Acreage
|
No |
|
LandAmenities
|
Hospital, Park, Place Of Worship, Public Transit |
|
Sewer
|
Sanitary Sewer |
|
SizeDepth
|
125 Ft |
|
SizeFrontage
|
30 Ft |
|
SizeIrregular
|
30 X 125 Ft ; Jane St/chalkfarm Dr. |
|
SizeTotalText
|
30 X 125 Ft ; Jane St/chalkfarm Dr. |
Rooms
| Level |
Type |
Length |
Width |
Dimensions |
|
Main Level |
Living Room |
7.8 m |
3.57 m |
7.8 m x 3.57 m |
|
Main Level |
Dining Room |
7.8 m |
3.57 m |
7.8 m x 3.57 m |
|
Main Level |
Kitchen |
3.75 m |
2.68 m |
3.75 m x 2.68 m |
|
Main Level |
Primary Bedroom |
4.33 m |
3.08 m |
4.33 m x 3.08 m |
|
Main Level |
Bedroom 2 |
3.23 m |
3.11 m |
3.23 m x 3.11 m |
|
Main Level |
Bedroom 3 |
3.08 m |
2.77 m |
3.08 m x 2.77 m |
https://www.realtor.ca/real-estate/27535842/16-heavitree-drive-toronto-downsview-roding-cfb-downsview-roding-cfb





