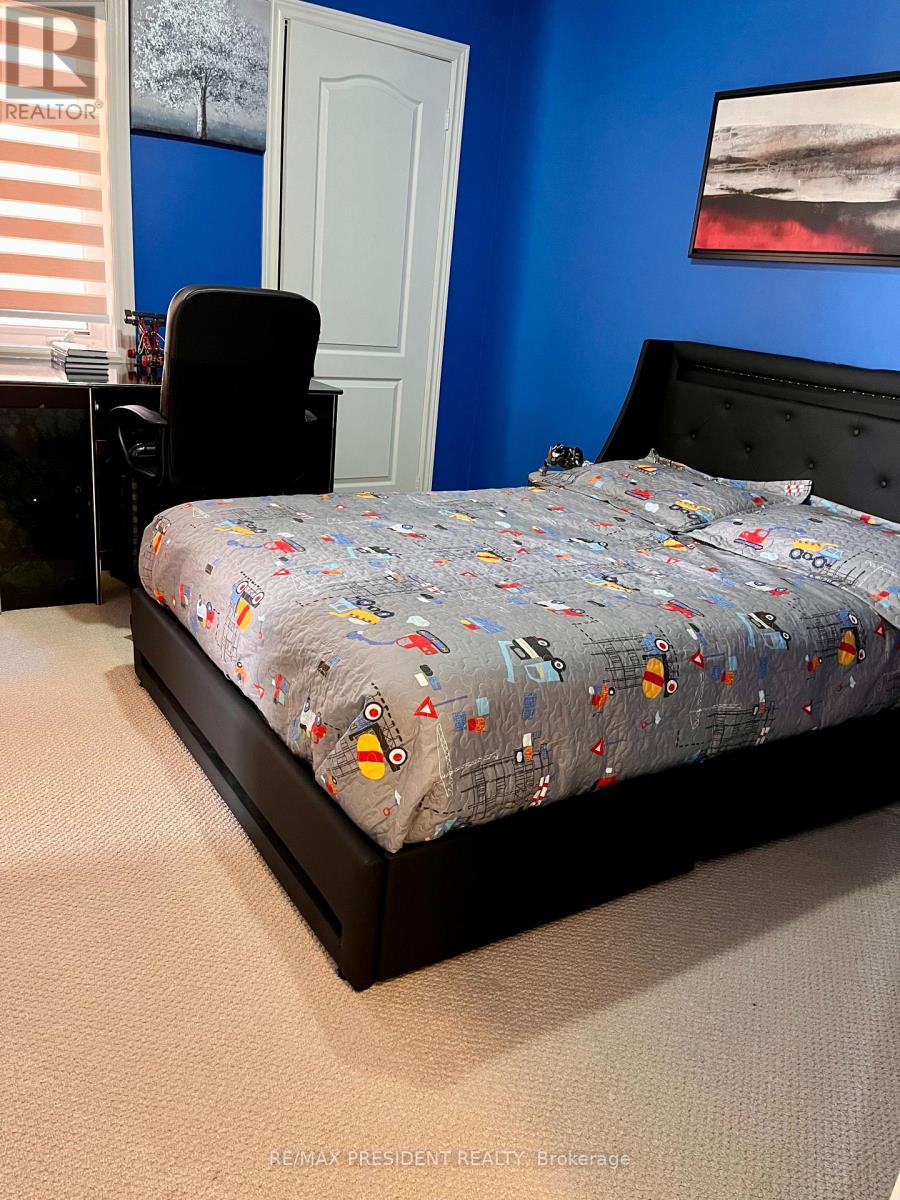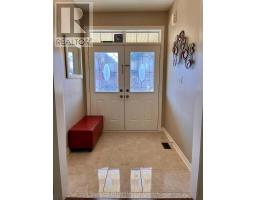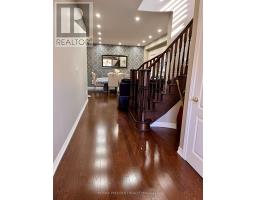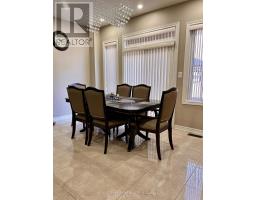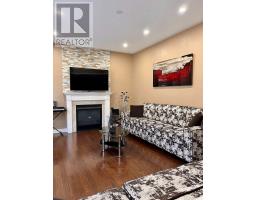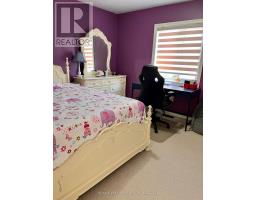75 Thornbush Boulevard Brampton, Ontario L7A 4J9
$3,500 Monthly
Absolutely stunning detached home located in a high-demand area of Brampton, featuring 4 bedrooms and 3.5 washrooms. The property boasts a double door entry, pot lights on the main floor, gleaming hardwood floors throughout the main level and upper hallway, and a 9 ceiling on the main floor. The kitchen is equipped with a granite countertop, ample cupboards, and porcelain tiles. The bedrooms feature Berber carpets, and the primary bedroom includes his-and-her closets. Additional highlights include main-level laundry, an interlocking driveway and backyard, and proximity to bus transit, schools, parks, plazas, Mount Pleasant GO Station, and more. (id:50886)
Property Details
| MLS® Number | W10429734 |
| Property Type | Single Family |
| Community Name | Northwest Brampton |
| ParkingSpaceTotal | 3 |
Building
| BathroomTotal | 4 |
| BedroomsAboveGround | 4 |
| BedroomsTotal | 4 |
| Appliances | Water Heater, Dishwasher, Dryer, Garage Door Opener, Refrigerator, Stove, Washer, Window Coverings |
| BasementFeatures | Apartment In Basement, Separate Entrance |
| BasementType | N/a |
| ConstructionStyleAttachment | Detached |
| CoolingType | Central Air Conditioning |
| ExteriorFinish | Brick, Stone |
| FireplacePresent | Yes |
| FlooringType | Hardwood, Ceramic, Carpeted |
| FoundationType | Poured Concrete |
| HalfBathTotal | 1 |
| HeatingFuel | Natural Gas |
| HeatingType | Forced Air |
| StoriesTotal | 2 |
| SizeInterior | 2499.9795 - 2999.975 Sqft |
| Type | House |
| UtilityWater | Municipal Water |
Parking
| Garage |
Land
| Acreage | No |
| Sewer | Sanitary Sewer |
Rooms
| Level | Type | Length | Width | Dimensions |
|---|---|---|---|---|
| Second Level | Sitting Room | 3.41 m | 2.13 m | 3.41 m x 2.13 m |
| Second Level | Primary Bedroom | 4.88 m | 4.5 m | 4.88 m x 4.5 m |
| Second Level | Bedroom 2 | 3.6 m | 3.05 m | 3.6 m x 3.05 m |
| Second Level | Bedroom 3 | 4.57 m | 3.47 m | 4.57 m x 3.47 m |
| Second Level | Bedroom 4 | 3.66 m | 3.23 m | 3.66 m x 3.23 m |
| Main Level | Living Room | 5.52 m | 5.06 m | 5.52 m x 5.06 m |
| Main Level | Dining Room | 5.52 m | 5.06 m | 5.52 m x 5.06 m |
| Main Level | Kitchen | 4.02 m | 2.62 m | 4.02 m x 2.62 m |
| Main Level | Eating Area | 4.02 m | 2.93 m | 4.02 m x 2.93 m |
| Main Level | Family Room | 5.06 m | 3.54 m | 5.06 m x 3.54 m |
Interested?
Contact us for more information
Vani Jeyakanthan
Broker
80 Maritime Ontario Blvd #246
Brampton, Ontario L6S 0E7


















