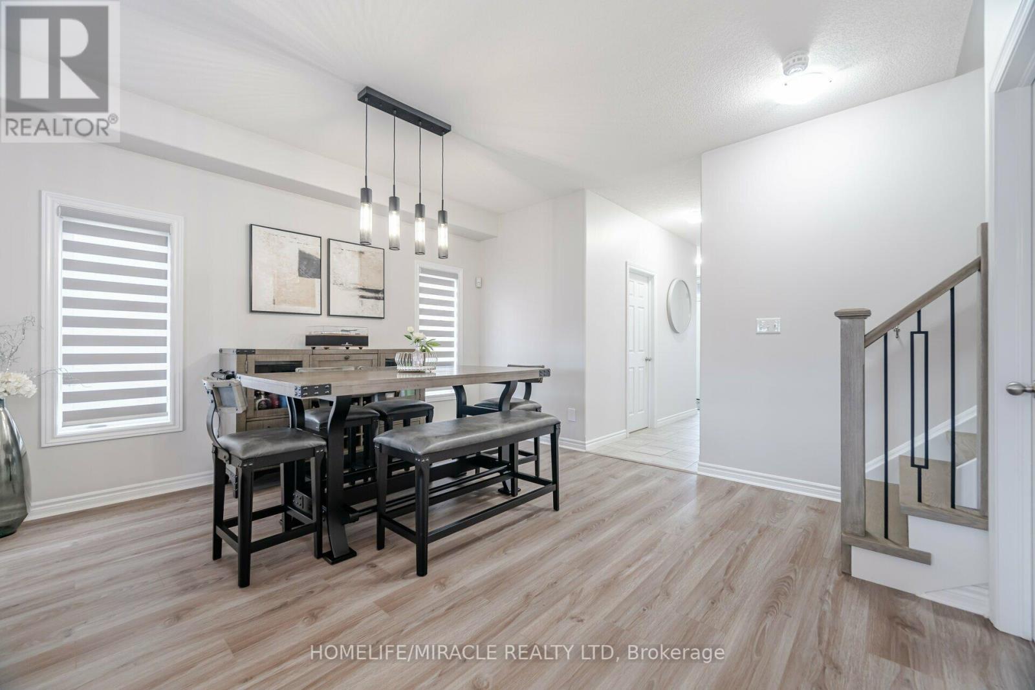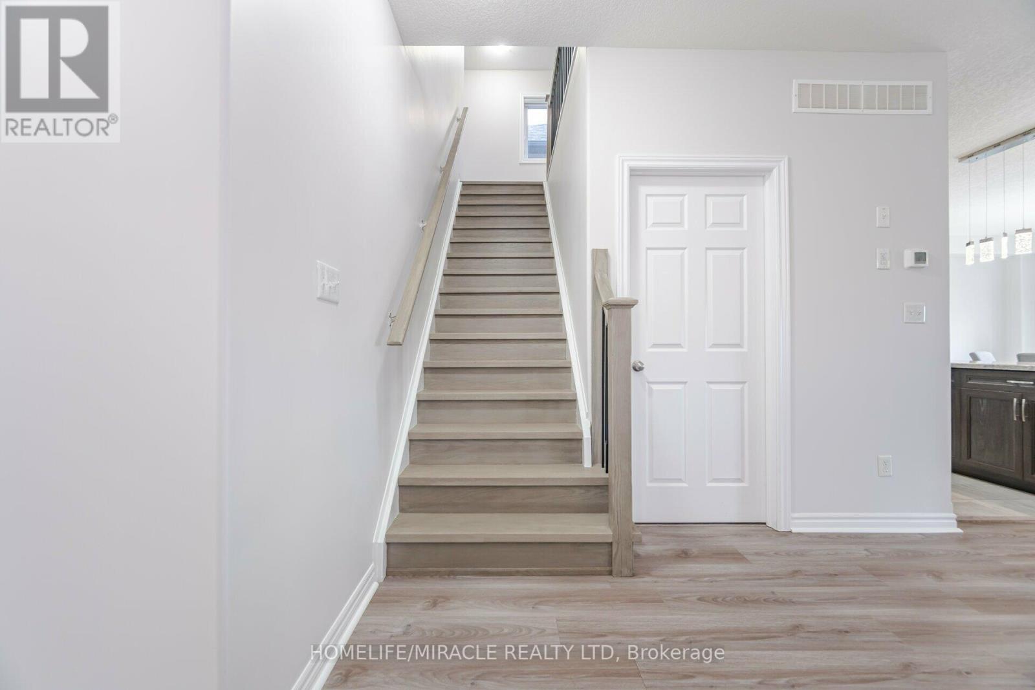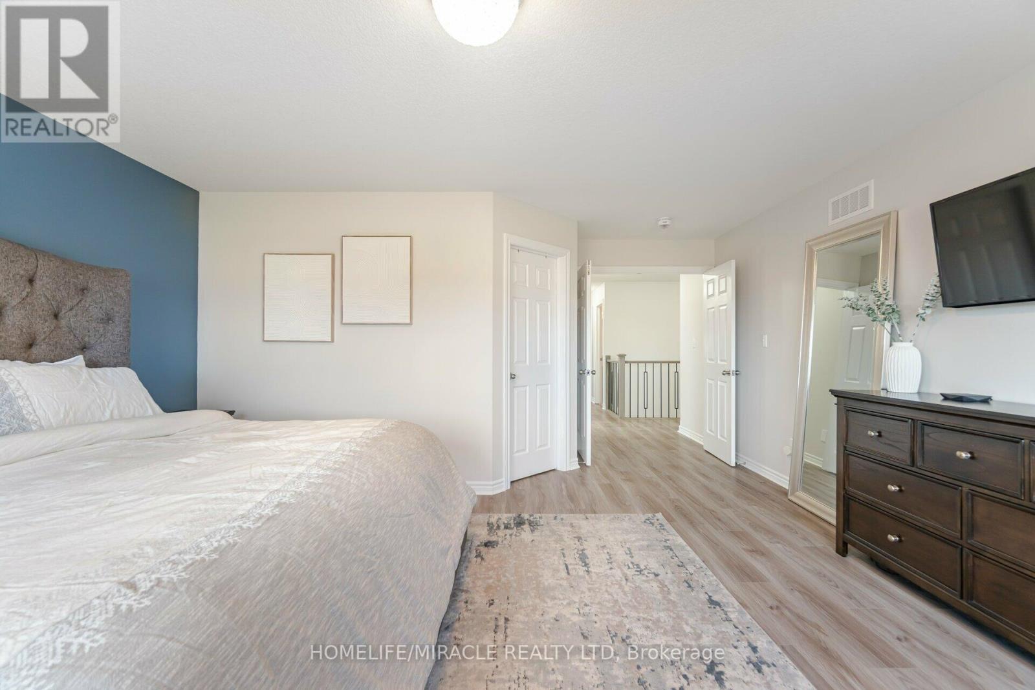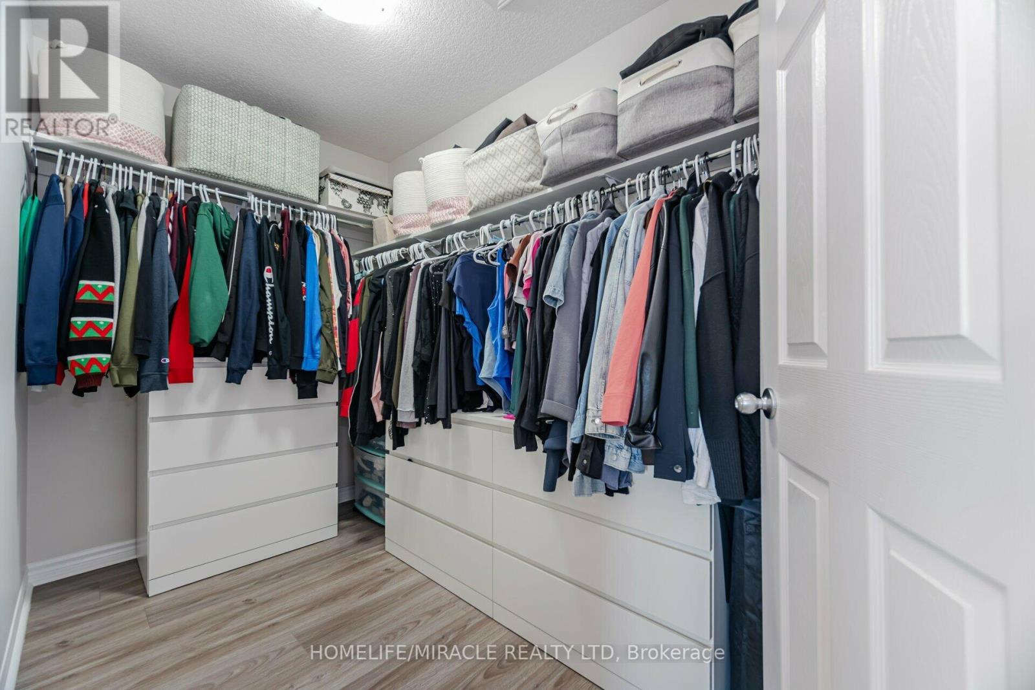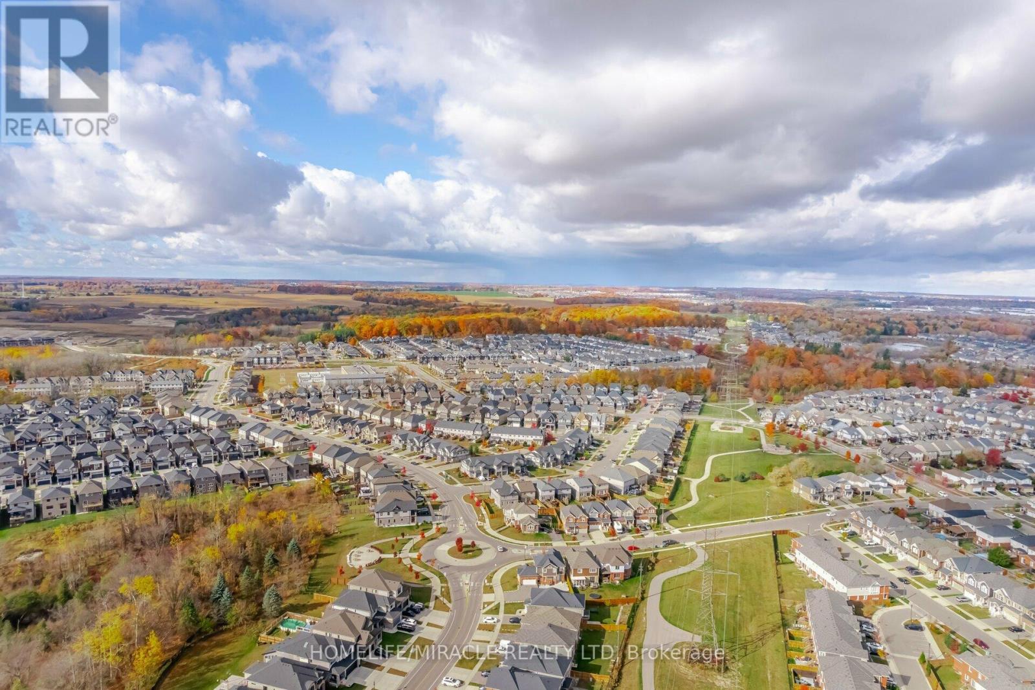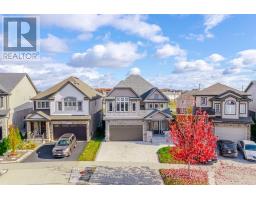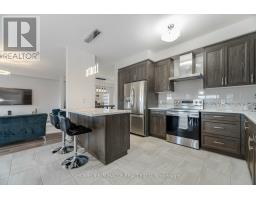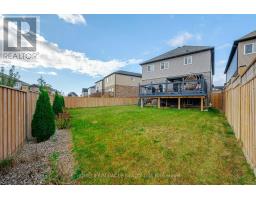63 Netherwood Road Kitchener, Ontario N2P 2X5
$1,199,999
Welcome to 63 Netherwood Rd Located in the highly desirable area of Doon South. Boosting 2585 sq/ft with an array of premium upgrades, this modern luxury home offers 4 spacious bedrooms, 3 elegant washrooms, a large family room loft, an open concept floor plan, custom window coverings, beautiful and spacious dining and living room leading to a chef inspired stunning kitchen w/ quartz tops, island, S/S appliances with a walk out directly to a large expansive deck perfect for entertaining and relaxation with the family, lots of natural light, upgraded led light fixtures, central vac, no carpet!, upgraded stairs, large primary with Walk-in closet, 3 pcs Ensuite, freshly painted, high ceilings, Large basement ready for your personal oasis with upgraded above ground windows, concrete exterior/drive, large premium lot, w/exterior lighting and upgraded stone finish, located just mins to 401, lots local amenities, parks, shopping and schools. A true pride of ownership! A must see! **** EXTRAS **** Central Vac, Gazebo, large pie shaped lot, no homes directly behind, trails, schools, just mins to highway 401, upgrades counter tops, rough-in bathroom plumbing in basement, high ceilings, HRV, water softener, large windows, move in ready (id:50886)
Property Details
| MLS® Number | X10227328 |
| Property Type | Single Family |
| AmenitiesNearBy | Hospital, Park |
| ParkingSpaceTotal | 6 |
| ViewType | View |
Building
| BathroomTotal | 3 |
| BedroomsAboveGround | 4 |
| BedroomsTotal | 4 |
| Appliances | Window Coverings |
| BasementDevelopment | Unfinished |
| BasementType | N/a (unfinished) |
| ConstructionStyleAttachment | Detached |
| CoolingType | Central Air Conditioning |
| ExteriorFinish | Brick, Vinyl Siding |
| FlooringType | Laminate, Tile |
| FoundationType | Brick |
| HalfBathTotal | 1 |
| HeatingFuel | Natural Gas |
| HeatingType | Forced Air |
| StoriesTotal | 2 |
| SizeInterior | 2499.9795 - 2999.975 Sqft |
| Type | House |
| UtilityWater | Municipal Water |
Parking
| Attached Garage |
Land
| Acreage | No |
| FenceType | Fenced Yard |
| LandAmenities | Hospital, Park |
| Sewer | Sanitary Sewer |
| SizeDepth | 134 Ft ,7 In |
| SizeFrontage | 35 Ft ,9 In |
| SizeIrregular | 35.8 X 134.6 Ft ; 66.42ft X 134.56ft X 35.83ft X 112.41ft |
| SizeTotalText | 35.8 X 134.6 Ft ; 66.42ft X 134.56ft X 35.83ft X 112.41ft |
Rooms
| Level | Type | Length | Width | Dimensions |
|---|---|---|---|---|
| Second Level | Family Room | 4.5 m | 4.6 m | 4.5 m x 4.6 m |
| Second Level | Primary Bedroom | 4.9 m | 4 m | 4.9 m x 4 m |
| Second Level | Bedroom 2 | 3.8 m | 3.7 m | 3.8 m x 3.7 m |
| Second Level | Bedroom 3 | 3 m | 3.5 m | 3 m x 3.5 m |
| Second Level | Bedroom 4 | 3.6 m | 3.7 m | 3.6 m x 3.7 m |
| Main Level | Dining Room | 4.3 m | 4.1 m | 4.3 m x 4.1 m |
| Main Level | Living Room | 4.3 m | 4.5 m | 4.3 m x 4.5 m |
| Main Level | Kitchen | 4.1 m | 3.1 m | 4.1 m x 3.1 m |
| Main Level | Eating Area | 4.1 m | 3 m | 4.1 m x 3 m |
| Main Level | Mud Room | 2.4 m | 2.3 m | 2.4 m x 2.3 m |
https://www.realtor.ca/real-estate/27604873/63-netherwood-road-kitchener
Interested?
Contact us for more information
Satwinder Jhajj
Salesperson
20-470 Chrysler Drive
Brampton, Ontario L6S 0C1






