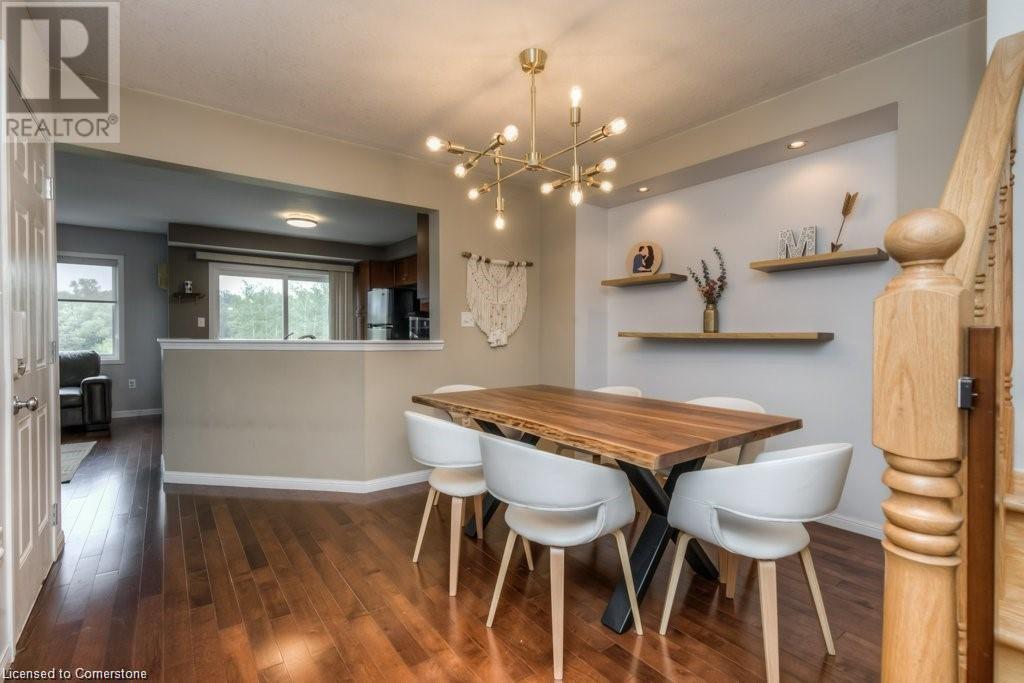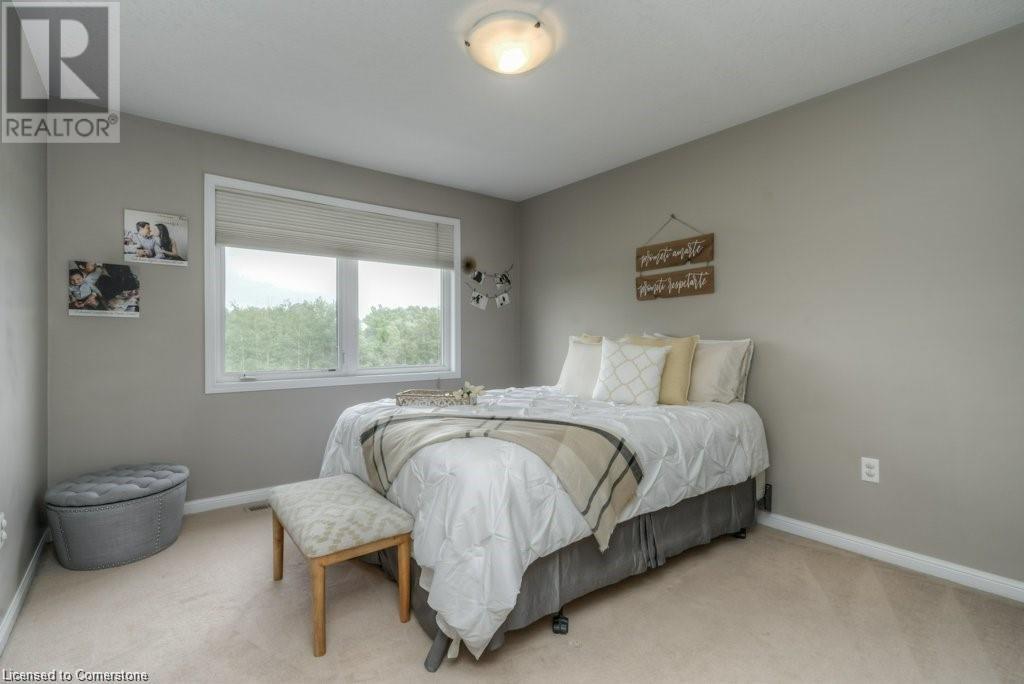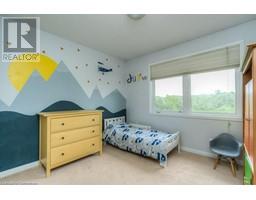32 Manhattan Circle Cambridge, Ontario N3C 0C4
$2,900 MonthlyMaintenance,
$85.95 Monthly
Maintenance,
$85.95 MonthlyBeautiful townhouse backing onto the scenic Mill Pond Trail, just minutes from Highway 401 with easy access to Guelph and all local amenities. This home offers an amazing layout featuring elegant ceramic and hardwood floors throughout. The bright, open-concept kitchen comes equipped with stainless steel appliances. Enjoy 3 spacious bedrooms and 2.5 bathrooms, including a master suite with a walk-in closet and ensuite bathroom. The finished walk-out basement provides additional living space with plenty of storage. A perfect blend of comfort, style, and convenience! (id:50886)
Property Details
| MLS® Number | 40662502 |
| Property Type | Single Family |
| Features | No Pet Home |
| ParkingSpaceTotal | 2 |
Building
| BathroomTotal | 3 |
| BedroomsAboveGround | 3 |
| BedroomsTotal | 3 |
| Appliances | Dishwasher, Dryer, Microwave, Refrigerator, Stove, Washer, Window Coverings |
| ArchitecturalStyle | 2 Level |
| BasementDevelopment | Finished |
| BasementType | Full (finished) |
| ConstructionStyleAttachment | Attached |
| CoolingType | Central Air Conditioning |
| ExteriorFinish | Brick |
| FoundationType | Unknown |
| HalfBathTotal | 1 |
| HeatingFuel | Natural Gas |
| StoriesTotal | 2 |
| SizeInterior | 1400 Sqft |
| Type | Row / Townhouse |
| UtilityWater | Municipal Water |
Parking
| Attached Garage |
Land
| AccessType | Road Access |
| Acreage | No |
| Sewer | Municipal Sewage System |
| SizeDepth | 83 Ft |
| SizeFrontage | 25 Ft |
| SizeTotalText | Under 1/2 Acre |
| ZoningDescription | Rm3 |
Rooms
| Level | Type | Length | Width | Dimensions |
|---|---|---|---|---|
| Second Level | 3pc Bathroom | Measurements not available | ||
| Second Level | Bedroom | 10'1'' x 10'7'' | ||
| Second Level | Bedroom | 10'1'' x 10'2'' | ||
| Second Level | Primary Bedroom | 10'10'' x 12'9'' | ||
| Second Level | 4pc Bathroom | Measurements not available | ||
| Basement | Laundry Room | Measurements not available | ||
| Basement | Recreation Room | 15'0'' x 19'0'' | ||
| Main Level | Family Room | 15'0'' x 12'0'' | ||
| Main Level | Kitchen | 12'9'' x 10'2'' | ||
| Main Level | Dining Room | 11'7'' x 10'2'' | ||
| Main Level | 2pc Bathroom | Measurements not available |
https://www.realtor.ca/real-estate/27537638/32-manhattan-circle-cambridge
Interested?
Contact us for more information
Fady Rassam
Salesperson
1339 A Matheson Blvd E
Mississauga, Ontario L4W 1R1

























































