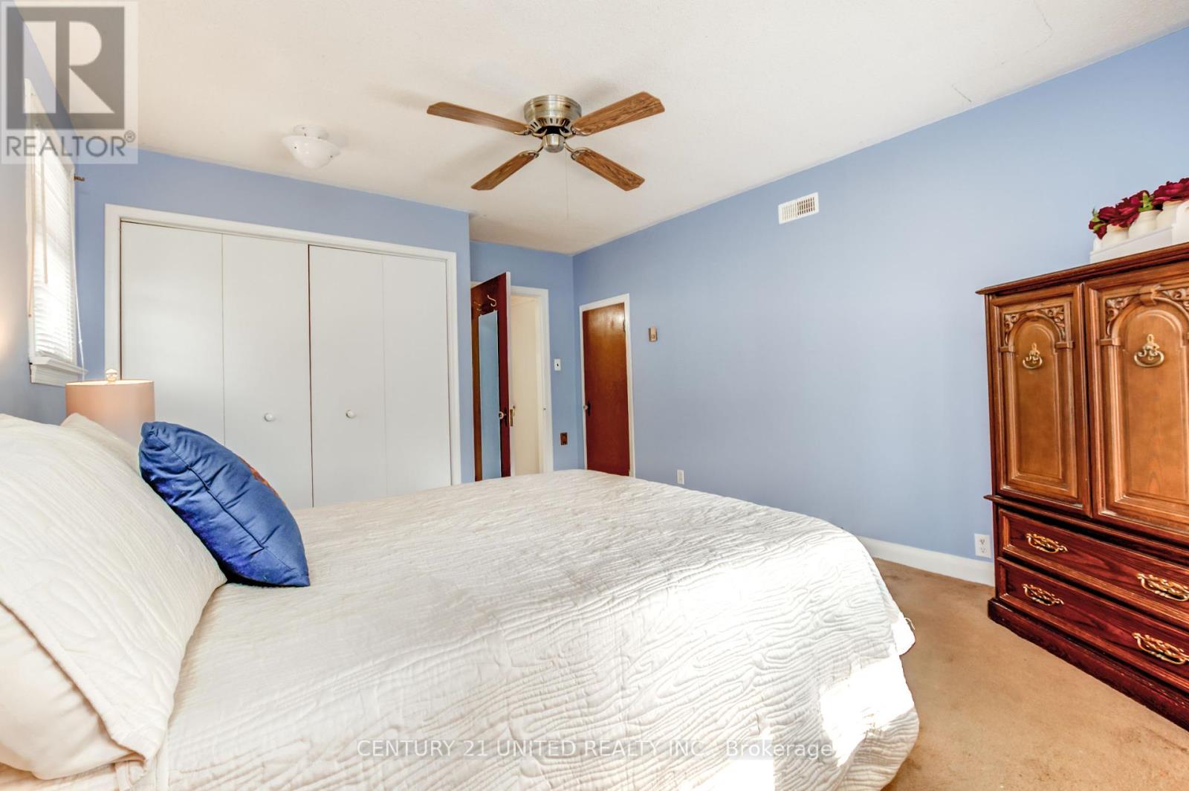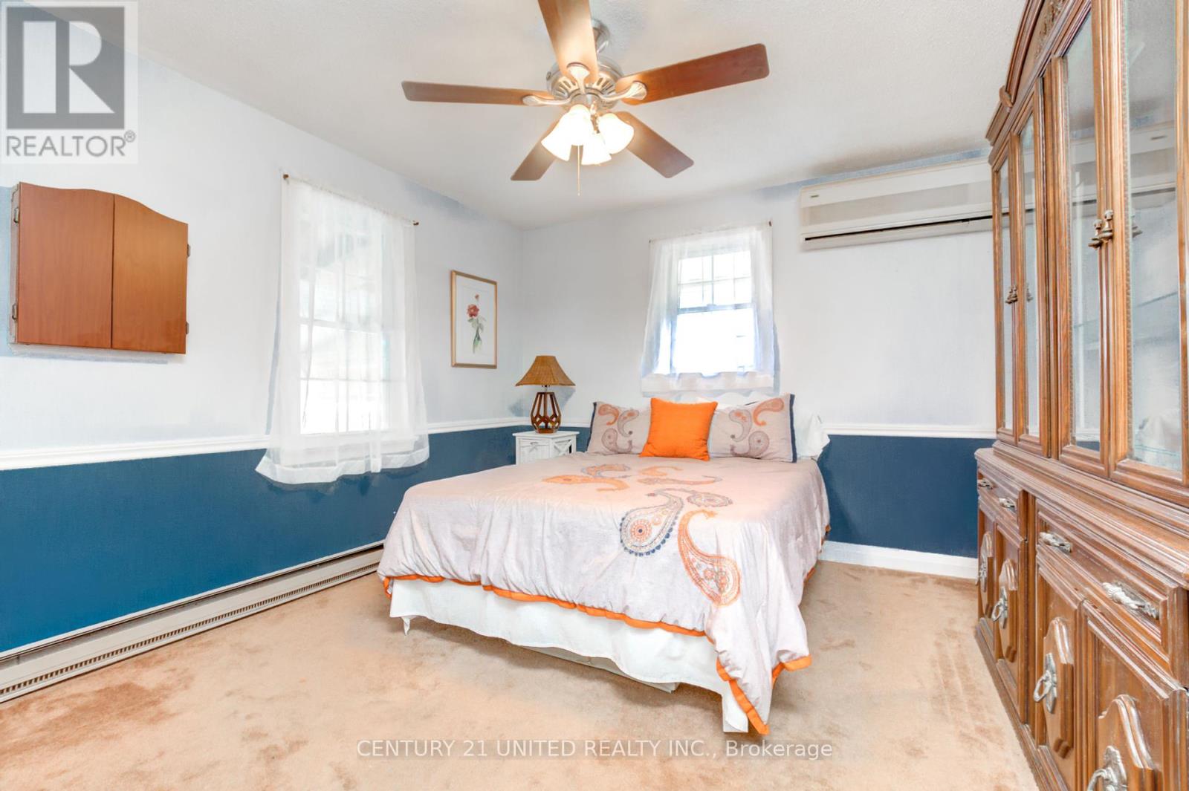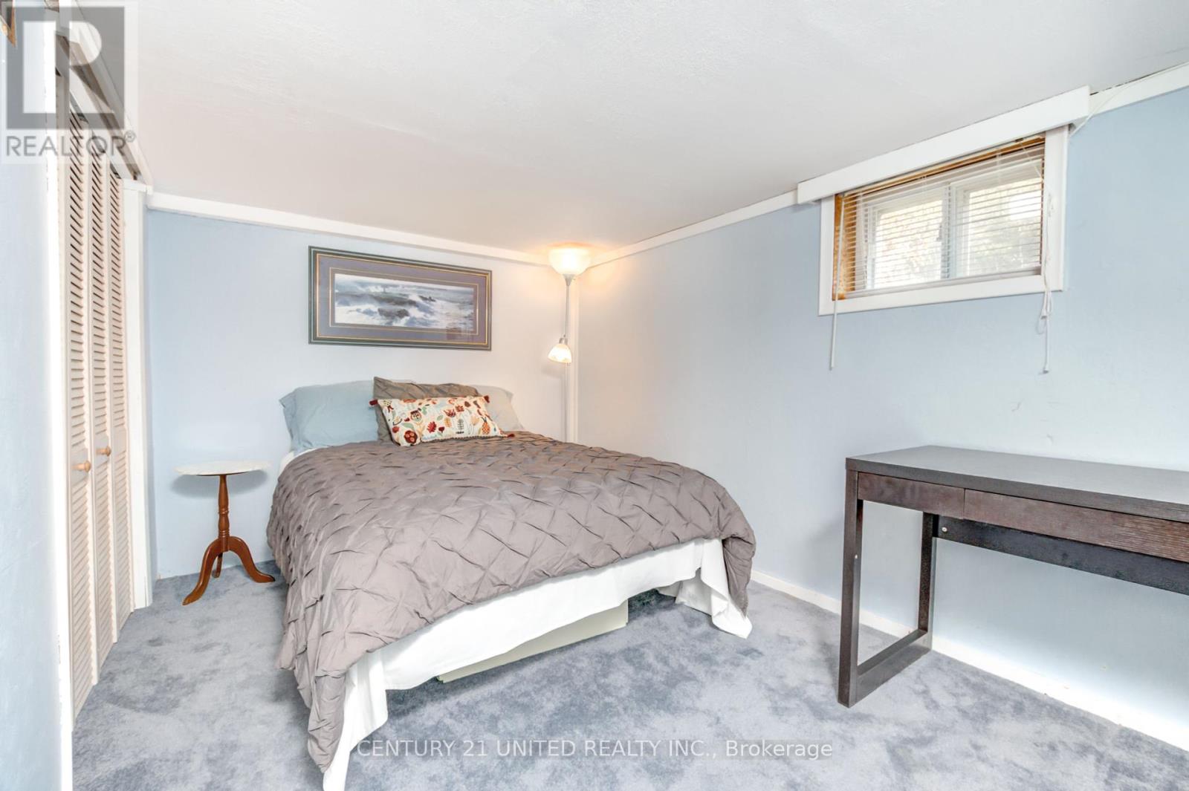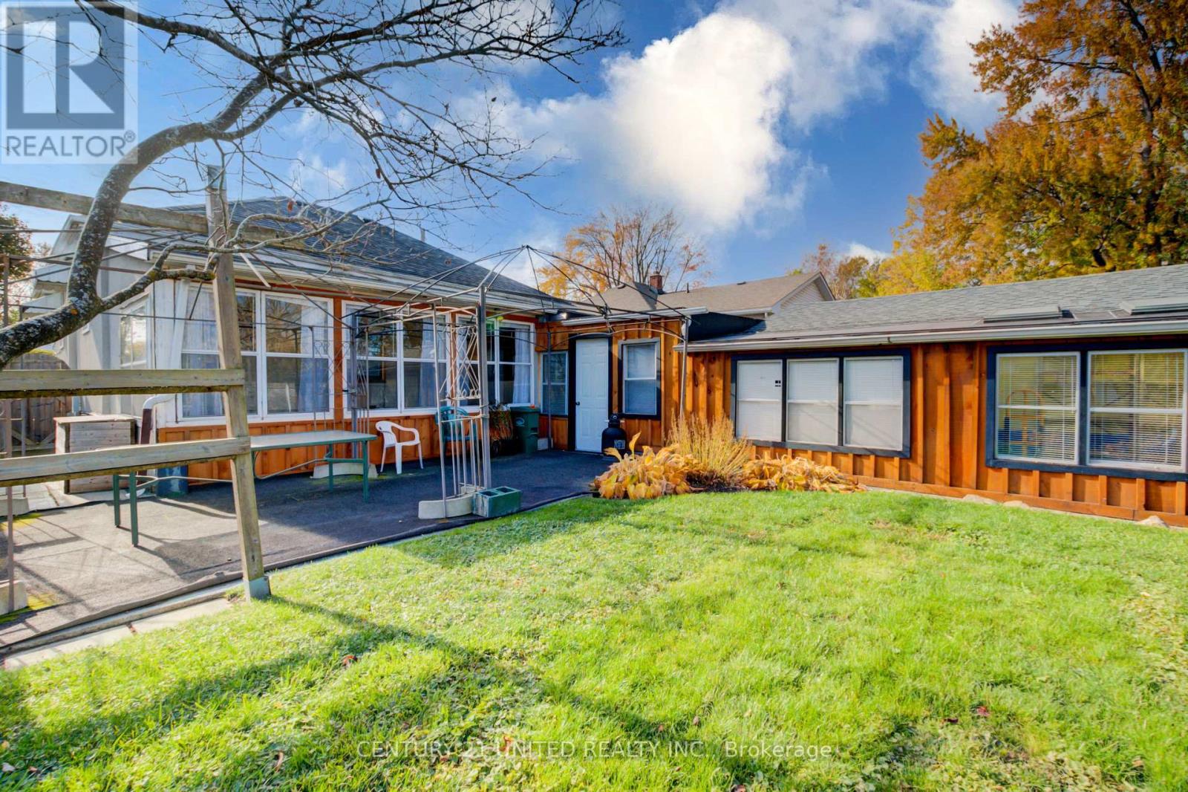4 Bedroom
2 Bathroom
1099.9909 - 1499.9875 sqft
Bungalow
Wall Unit
Baseboard Heaters
Landscaped
$399,900
Perfect starter home in quiet area near schools in Trenton's east end. Full finished basement with walk-up could make a perfect in-law suite offering large living room-office space. 2 smaller bedrooms, 3 pc bath & laundry. Main floor offers 2 bedrooms, 3 pc bath, eat-in kitchen with hardwood floors under carpeting, plus a huge sunroom that has been partially insulated & overlooks the landscaped fenced yard. There is extensive storage areas connected to garage & sunroom which is perfect for the hobbyist or for equipment storage for the self-employed trades. Garage offers updated electrical service as well. Close to all Trenton has to offer! Could this be your next investment property? Home reshingled in 2018, garage reshingled 2020. **** EXTRAS **** Heat/Hydro is $212 monthly equal billing (id:50886)
Property Details
|
MLS® Number
|
X9514524 |
|
Property Type
|
Single Family |
|
AmenitiesNearBy
|
Hospital, Marina |
|
EquipmentType
|
Water Heater |
|
Features
|
Flat Site |
|
ParkingSpaceTotal
|
4 |
|
RentalEquipmentType
|
Water Heater |
|
Structure
|
Porch, Shed, Greenhouse |
|
ViewType
|
View |
Building
|
BathroomTotal
|
2 |
|
BedroomsAboveGround
|
4 |
|
BedroomsTotal
|
4 |
|
Amenities
|
Separate Heating Controls |
|
Appliances
|
Central Vacuum, Water Heater, Dryer, Refrigerator, Stove, Washer |
|
ArchitecturalStyle
|
Bungalow |
|
BasementDevelopment
|
Finished |
|
BasementFeatures
|
Walk Out |
|
BasementType
|
Full (finished) |
|
ConstructionStatus
|
Insulation Upgraded |
|
ConstructionStyleAttachment
|
Detached |
|
CoolingType
|
Wall Unit |
|
ExteriorFinish
|
Stucco |
|
FireProtection
|
Smoke Detectors |
|
FoundationType
|
Block |
|
HeatingFuel
|
Electric |
|
HeatingType
|
Baseboard Heaters |
|
StoriesTotal
|
1 |
|
SizeInterior
|
1099.9909 - 1499.9875 Sqft |
|
Type
|
House |
|
UtilityWater
|
Municipal Water |
Parking
Land
|
Acreage
|
No |
|
FenceType
|
Fenced Yard |
|
LandAmenities
|
Hospital, Marina |
|
LandscapeFeatures
|
Landscaped |
|
Sewer
|
Sanitary Sewer |
|
SizeDepth
|
106 Ft ,1 In |
|
SizeFrontage
|
60 Ft ,3 In |
|
SizeIrregular
|
60.3 X 106.1 Ft |
|
SizeTotalText
|
60.3 X 106.1 Ft|under 1/2 Acre |
|
ZoningDescription
|
R4 |
Rooms
| Level |
Type |
Length |
Width |
Dimensions |
|
Lower Level |
Family Room |
7 m |
4.82 m |
7 m x 4.82 m |
|
Lower Level |
Bedroom |
3.75 m |
3.07 m |
3.75 m x 3.07 m |
|
Lower Level |
Bedroom |
3.02 m |
3.15 m |
3.02 m x 3.15 m |
|
Lower Level |
Bathroom |
5.23 m |
2.16 m |
5.23 m x 2.16 m |
|
Main Level |
Kitchen |
4.54 m |
3.45 m |
4.54 m x 3.45 m |
|
Main Level |
Living Room |
5.26 m |
3.78 m |
5.26 m x 3.78 m |
|
Main Level |
Primary Bedroom |
4.72 m |
3.58 m |
4.72 m x 3.58 m |
|
Main Level |
Bedroom |
4.01 m |
3.38 m |
4.01 m x 3.38 m |
|
Main Level |
Bathroom |
2.28 m |
1.55 m |
2.28 m x 1.55 m |
|
Main Level |
Foyer |
2.54 m |
1.65 m |
2.54 m x 1.65 m |
Utilities
|
Cable
|
Available |
|
Sewer
|
Installed |
https://www.realtor.ca/real-estate/27589786/32-mccann-street-quinte-west











































































