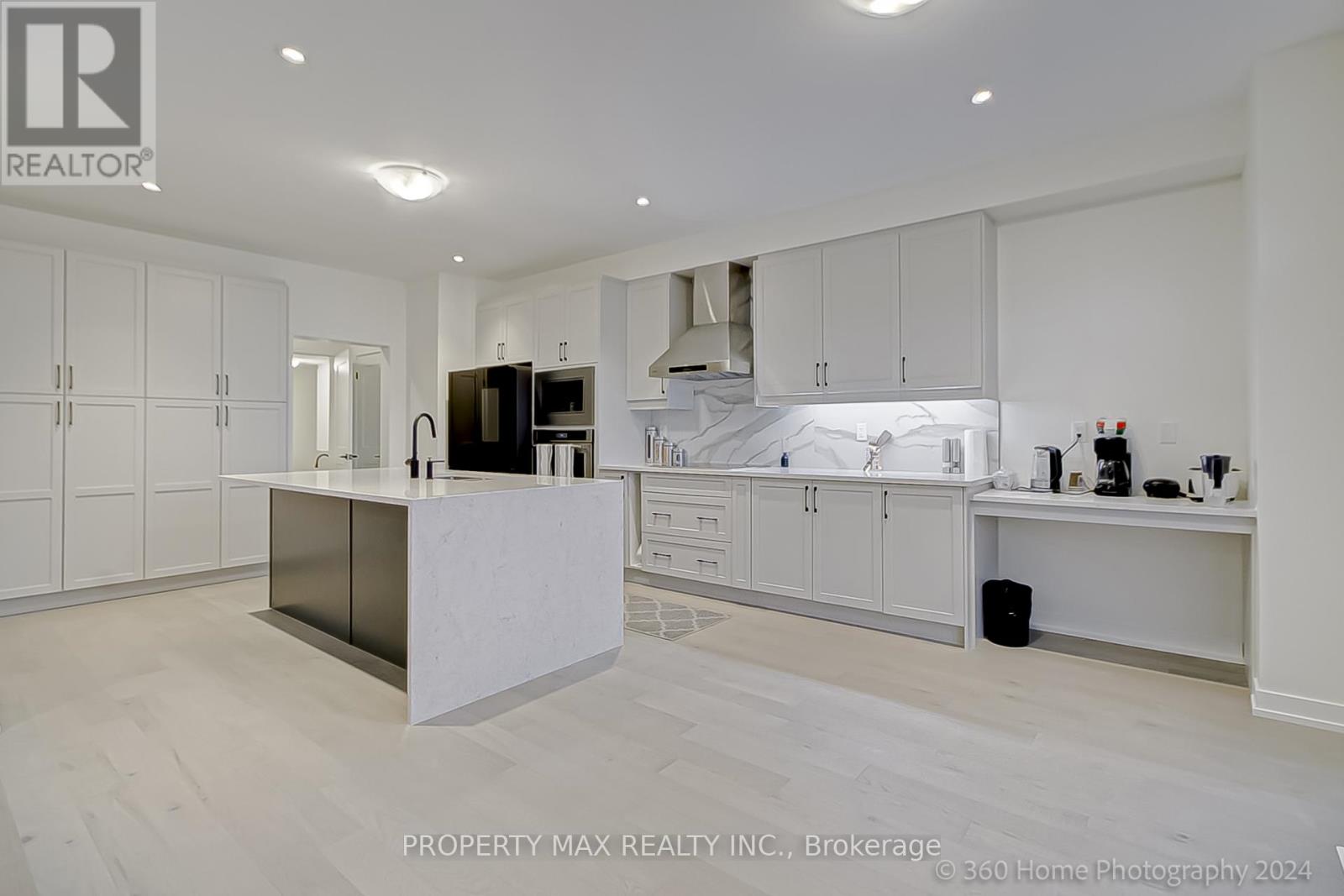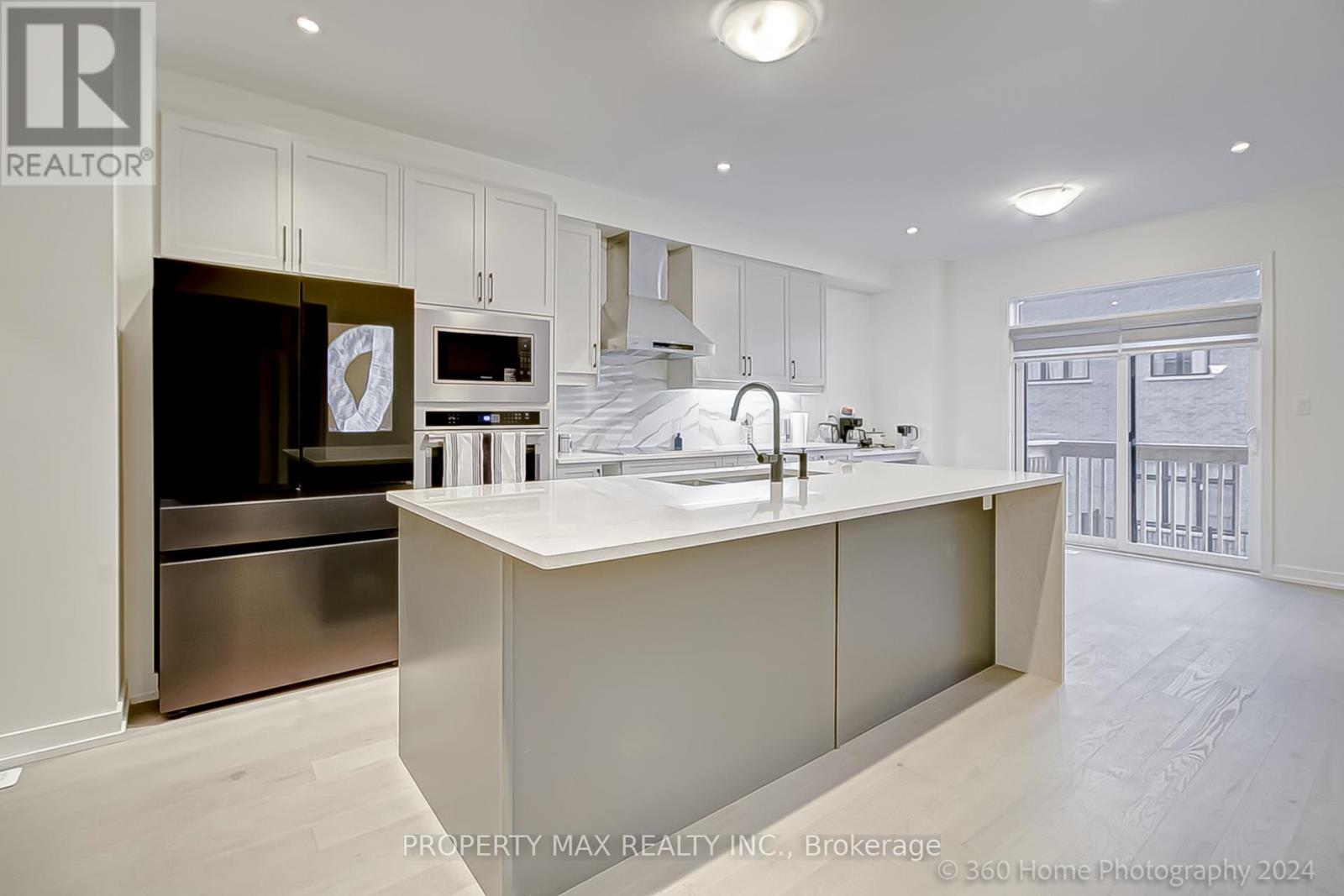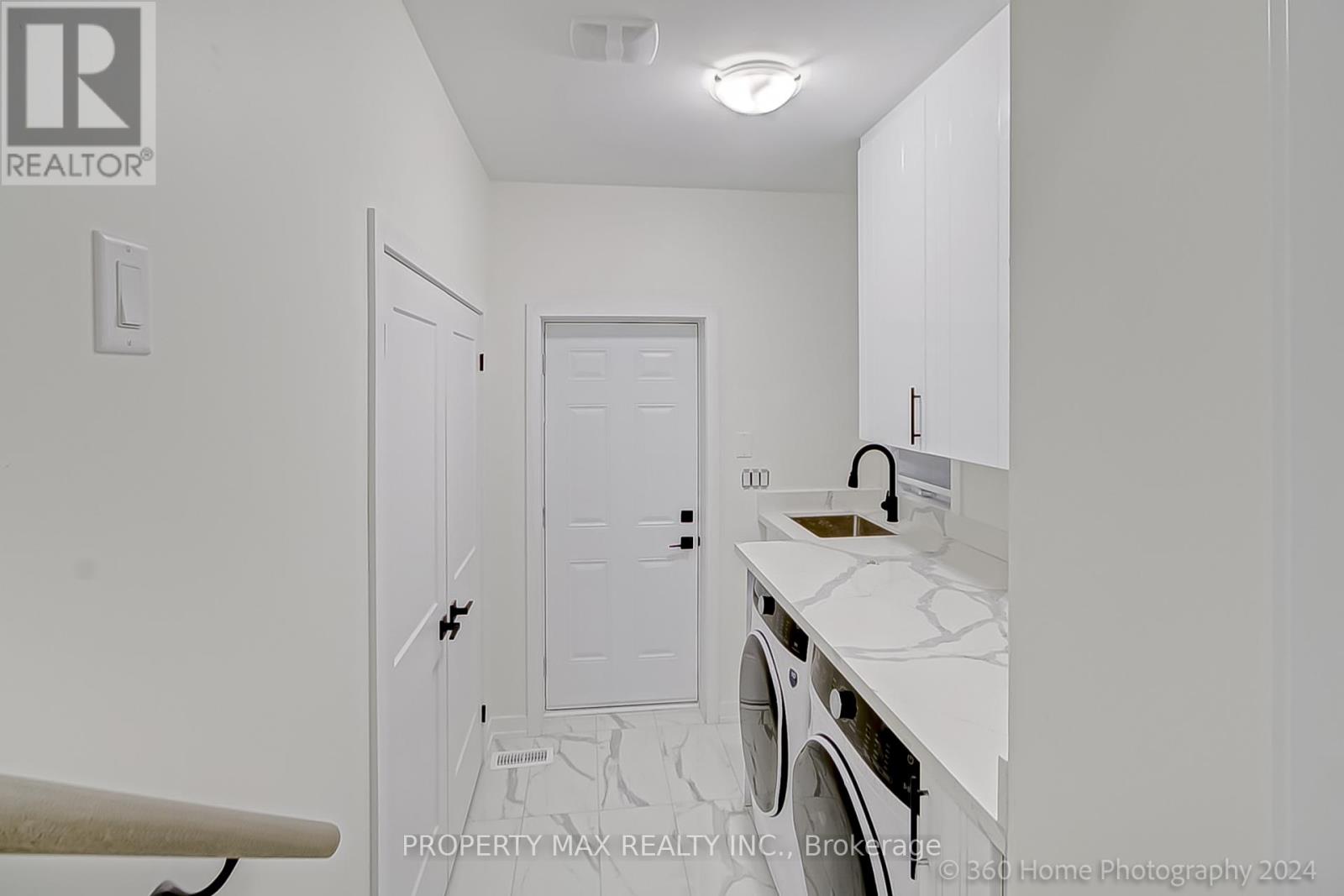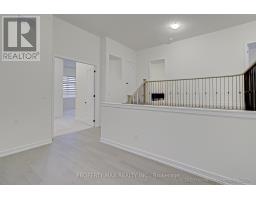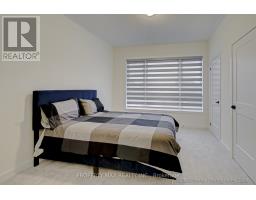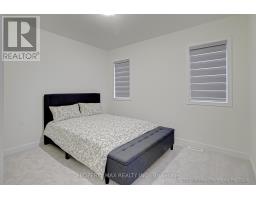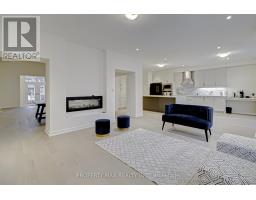Main - 924 Rexton Drive Oshawa, Ontario L1L 0V1
$4,000 Monthly
Beautiful Brand New 5 Bedroom With Open Concept with 12 feet & 9 feet main floor Ceiling and 9 feet & over Ceiling 2nd Floor Plan. Modern Kitchen with Top of the model Appliances, center island with breakfast bar. Office room on the Main Floor. Attached Double Car Garage (no sidewalk) Driveway with Interlocking, Direct access from garage to main floor. 2nd Floor Laundry Room. Master Bedroom Features 6 pcs Ensuite And Walk In Closet, and all other bedrooms have semi ensuite. Oak Stairs, Iron Pickets, Lots of Upgrades! Basement with Walk-out. Utilities will be shared. **** EXTRAS **** All Existing Window Coverings, All Light Fixtures, Washer & Dryer, S/S Kitchen Appliances (id:50886)
Property Details
| MLS® Number | E10429919 |
| Property Type | Single Family |
| Community Name | Kedron |
| ParkingSpaceTotal | 3 |
Building
| BathroomTotal | 4 |
| BedroomsAboveGround | 4 |
| BedroomsBelowGround | 1 |
| BedroomsTotal | 5 |
| Appliances | Oven - Built-in |
| BasementDevelopment | Partially Finished |
| BasementFeatures | Walk Out |
| BasementType | N/a (partially Finished) |
| ConstructionStyleAttachment | Detached |
| CoolingType | Central Air Conditioning |
| ExteriorFinish | Brick, Stone |
| FireplacePresent | Yes |
| FlooringType | Hardwood |
| FoundationType | Concrete |
| HalfBathTotal | 1 |
| HeatingFuel | Natural Gas |
| HeatingType | Forced Air |
| StoriesTotal | 2 |
| SizeInterior | 2999.975 - 3499.9705 Sqft |
| Type | House |
| UtilityWater | Municipal Water |
Parking
| Attached Garage |
Land
| Acreage | No |
| Sewer | Sanitary Sewer |
Rooms
| Level | Type | Length | Width | Dimensions |
|---|---|---|---|---|
| Second Level | Primary Bedroom | 5.36 m | 3.66 m | 5.36 m x 3.66 m |
| Second Level | Bedroom 2 | 2.74 m | 3.41 m | 2.74 m x 3.41 m |
| Second Level | Bedroom 3 | 3.99 m | 3.54 m | 3.99 m x 3.54 m |
| Second Level | Bedroom 4 | 3.29 m | 4.08 m | 3.29 m x 4.08 m |
| Second Level | Bedroom 5 | 3.11 m | 3.78 m | 3.11 m x 3.78 m |
| Basement | Recreational, Games Room | 5.82 m | 4.88 m | 5.82 m x 4.88 m |
| Main Level | Great Room | 9 m | 16.4 m | 9 m x 16.4 m |
| Main Level | Kitchen | 9.14 m | 16.4 m | 9.14 m x 16.4 m |
| Main Level | Living Room | 13.9 m | 4.24 m | 13.9 m x 4.24 m |
| Main Level | Dining Room | 13.9 m | 4.24 m | 13.9 m x 4.24 m |
| Main Level | Den | 3.048 m | 3.11 m | 3.048 m x 3.11 m |
Utilities
| Sewer | Available |
https://www.realtor.ca/real-estate/27663651/main-924-rexton-drive-oshawa-kedron-kedron
Interested?
Contact us for more information
Sureshkumar Nadarajah
Salesperson
6888 14th Avenue East
Markham, Ontario L6B 1A8





