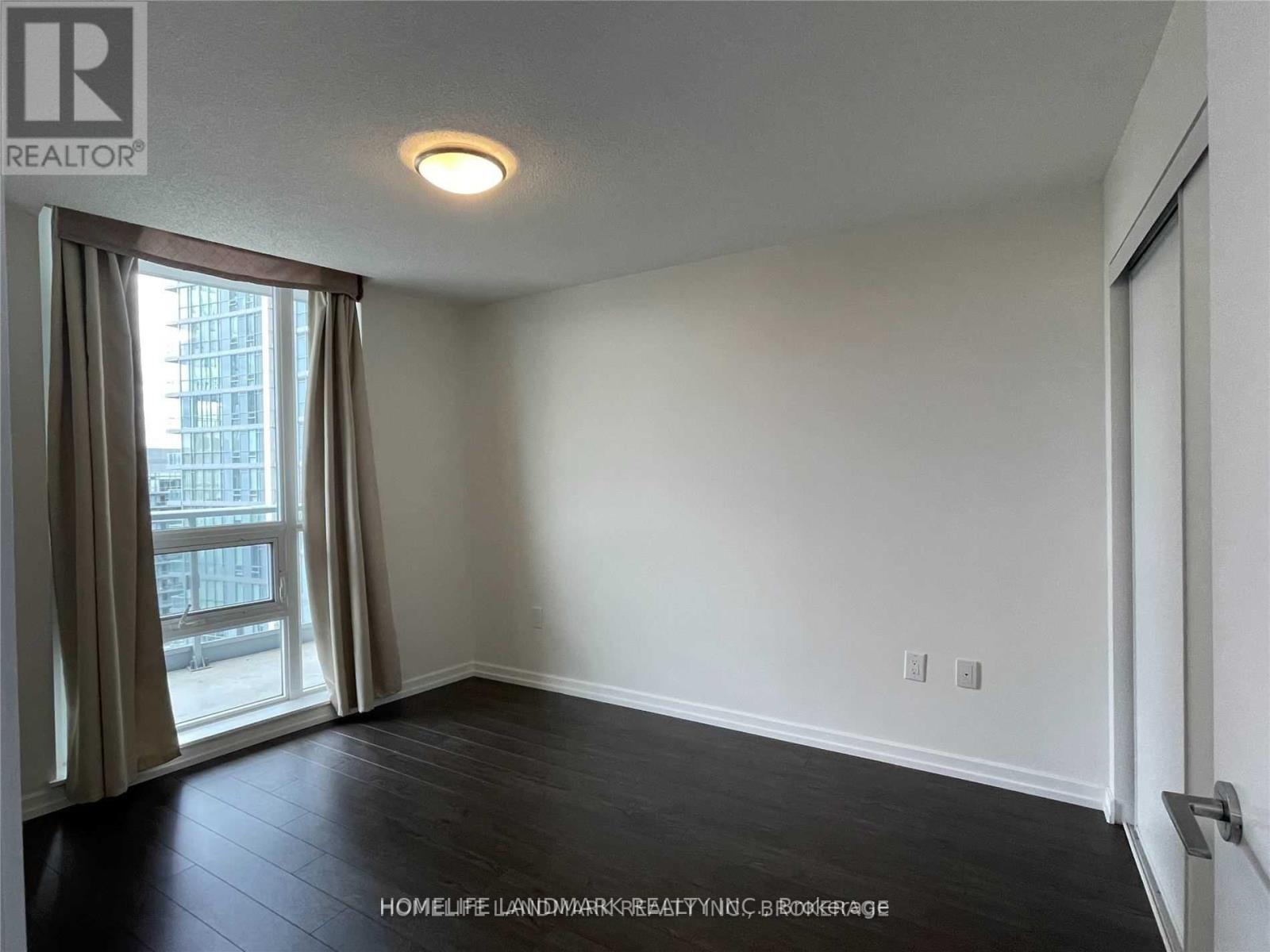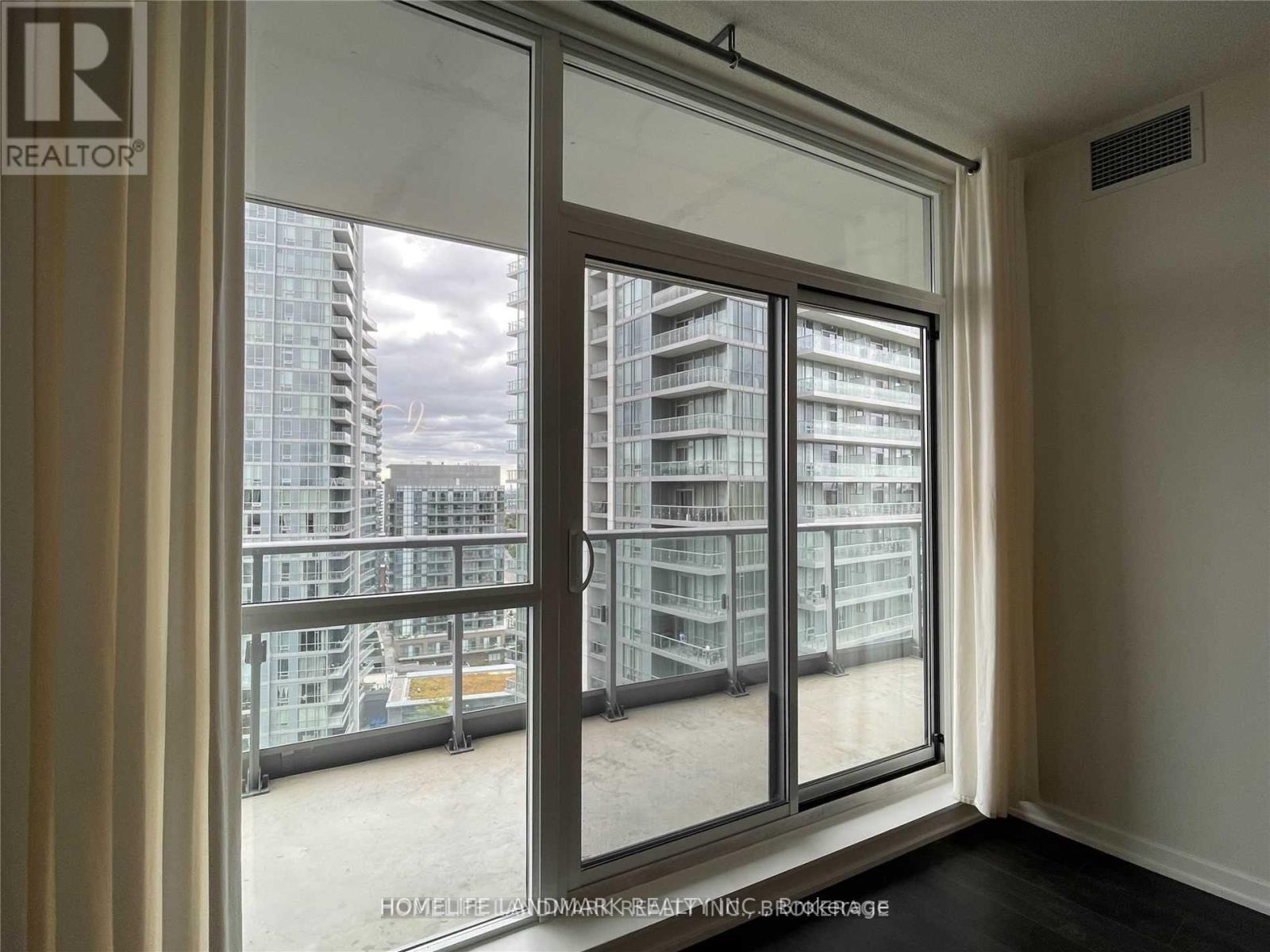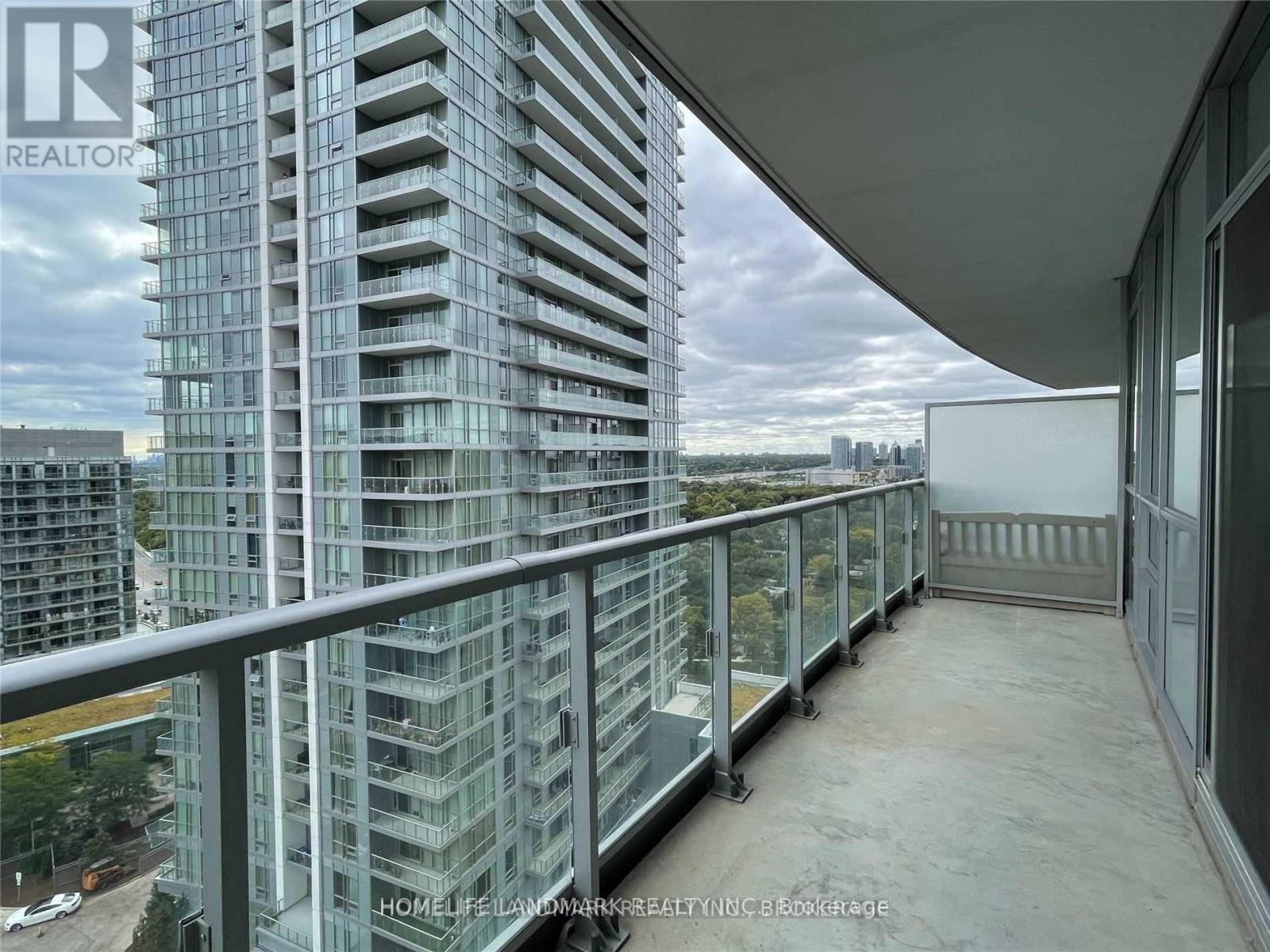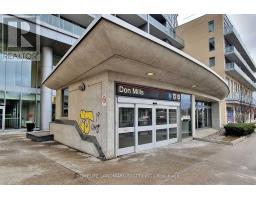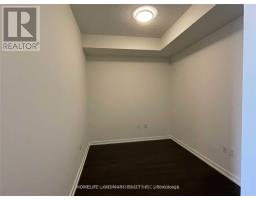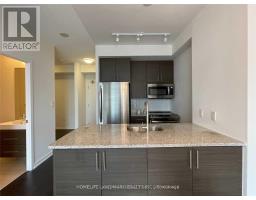1205 - 70 Forest Manor Road Toronto, Ontario M2J 1M6
$2,500 Monthly
Location Location Location-Subway Station Is Right At Your Door + Steps To Fairview Mall + Mins To 401/404, Close To Restaurants, Banks And More! Bright & Practical Layout-1 Bedroom + Den Unit At Emerald City! Lots Of Upgrades Including Brand New Appliances, New Flooring In Bedroom, Freshly Painted! Open Concept Kitchen, Living Room W/O To Large Balcony(105Sqf), Den Can Be Easily Converted To 2nd Bedroom! 9"" Ceiling, Nice South View! Move In Ready!. **** EXTRAS **** Brand New Stainless Steel Appliances: Fridge, Stove, Dishwasher, Microwave Fan! Washer & Dryer, All Existing Lights And Window Coverings. Credit Check, Employment Letter,,Reference ,Application Form (id:50886)
Property Details
| MLS® Number | C10429905 |
| Property Type | Single Family |
| Community Name | Henry Farm |
| CommunityFeatures | Pet Restrictions |
| Features | Balcony, Carpet Free |
| ParkingSpaceTotal | 1 |
| PoolType | Indoor Pool |
Building
| BathroomTotal | 1 |
| BedroomsAboveGround | 1 |
| BedroomsBelowGround | 1 |
| BedroomsTotal | 2 |
| Amenities | Exercise Centre, Recreation Centre, Sauna, Visitor Parking |
| CoolingType | Central Air Conditioning |
| ExteriorFinish | Concrete |
| HeatingFuel | Natural Gas |
| HeatingType | Forced Air |
| SizeInterior | 599.9954 - 698.9943 Sqft |
| Type | Apartment |
Parking
| Underground |
Land
| Acreage | No |
Rooms
| Level | Type | Length | Width | Dimensions |
|---|---|---|---|---|
| Ground Level | Den | 3.35 m | 2.74 m | 3.35 m x 2.74 m |
| Ground Level | Kitchen | 2.39 m | 2.36 m | 2.39 m x 2.36 m |
| Ground Level | Dining Room | Measurements not available | ||
| Ground Level | Living Room | 5.97 m | 3.15 m | 5.97 m x 3.15 m |
| Ground Level | Primary Bedroom | 3.73 m | 2.74 m | 3.73 m x 2.74 m |
https://www.realtor.ca/real-estate/27663631/1205-70-forest-manor-road-toronto-henry-farm-henry-farm
Interested?
Contact us for more information
Robert Weng
Salesperson
7240 Woodbine Ave Unit 103
Markham, Ontario L3R 1A4














