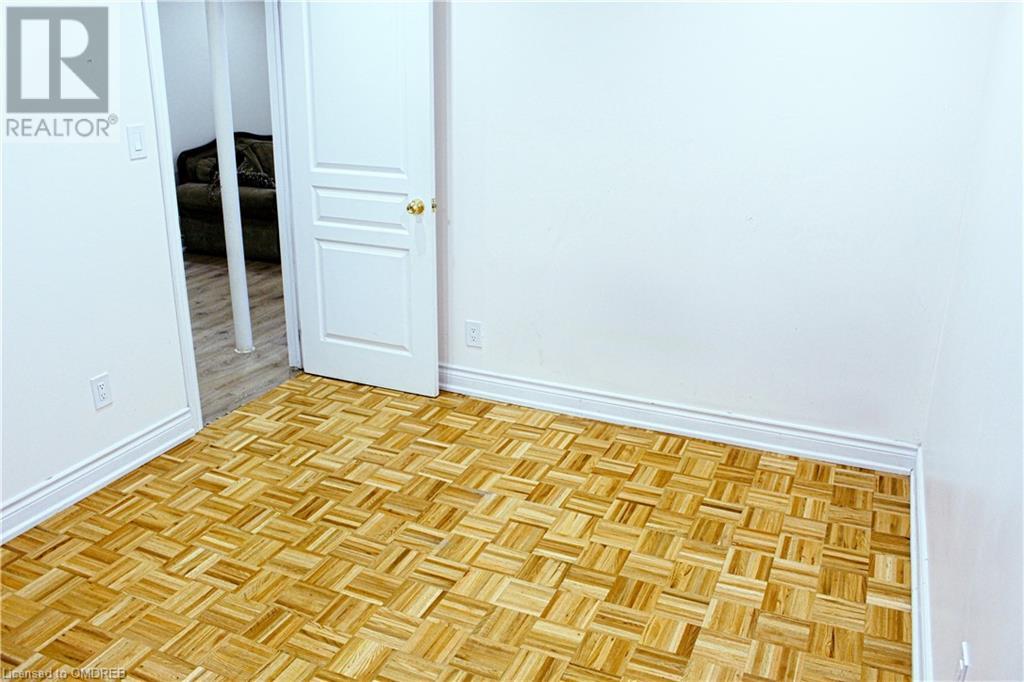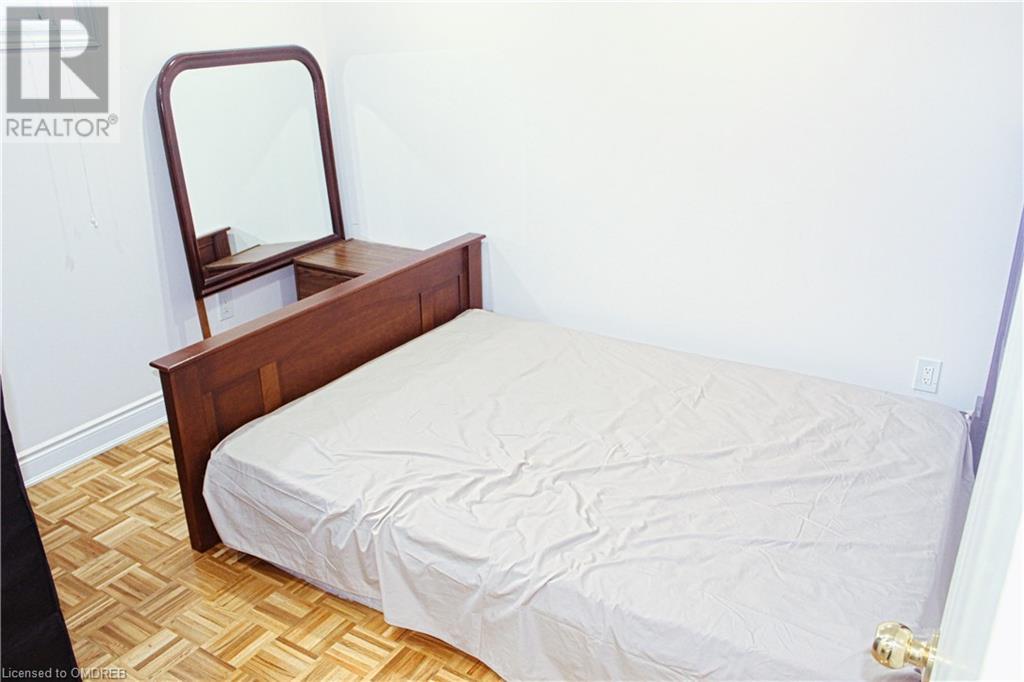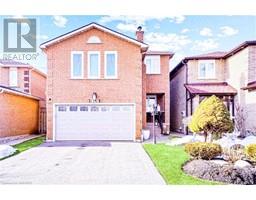1147 Ivandale Drive Unit# Bsmnt Mississauga, Ontario L5V 1B2
2 Bedroom
1 Bathroom
2850 sqft
2 Level
Central Air Conditioning
Forced Air
$1,800 MonthlyOther, See Remarks
Beautiful Detached Home in a Sought-after area, Recently Finished w/2 Bedrooms Basement Apartment. Entrance from the Garage. Custom Kitchen with Ceramic Back Splash and Laminate thru-out. Walk to Heartland Town Ctr, min to 401/403. Next to Schools and Park. One Driveway Parking spot is given for Tenant's use. Sound proofing between Bsmt and Main. Laundry is located in the Basement and is shared with the Landlords living on the Upper Level. Grass cutting & D/W snow removal is Landlord's responsibility. (id:50886)
Property Details
| MLS® Number | 40662444 |
| Property Type | Single Family |
| AmenitiesNearBy | Airport, Golf Nearby, Hospital, Park, Public Transit, Schools, Shopping |
| CommunityFeatures | School Bus |
| ParkingSpaceTotal | 4 |
Building
| BathroomTotal | 1 |
| BedroomsBelowGround | 2 |
| BedroomsTotal | 2 |
| Appliances | Dryer, Microwave, Refrigerator, Stove, Washer |
| ArchitecturalStyle | 2 Level |
| BasementDevelopment | Finished |
| BasementType | Full (finished) |
| ConstructionStyleAttachment | Detached |
| CoolingType | Central Air Conditioning |
| ExteriorFinish | Stucco |
| HeatingFuel | Natural Gas |
| HeatingType | Forced Air |
| StoriesTotal | 2 |
| SizeInterior | 2850 Sqft |
| Type | House |
| UtilityWater | Municipal Water |
Parking
| Attached Garage |
Land
| Acreage | No |
| LandAmenities | Airport, Golf Nearby, Hospital, Park, Public Transit, Schools, Shopping |
| Sewer | Municipal Sewage System |
| SizeFrontage | 32 Ft |
| SizeTotalText | Unknown |
| ZoningDescription | R5 |
Rooms
| Level | Type | Length | Width | Dimensions |
|---|---|---|---|---|
| Basement | 3pc Bathroom | Measurements not available | ||
| Basement | Bedroom | 12'7'' x 11'3'' | ||
| Basement | Bedroom | 13'6'' x 12'3'' | ||
| Basement | Kitchen | 8'6'' x 9'5'' | ||
| Basement | Dining Room | 10'1'' x 9'4'' | ||
| Basement | Living Room | 13'2'' x 11'3'' |
https://www.realtor.ca/real-estate/27537443/1147-ivandale-drive-unit-bsmnt-mississauga
Interested?
Contact us for more information
Rita Seifin
Salesperson
Royal LePage Real Estate Services Ltd., Brokerage
231 Oak Park Blvd - Unit 400a
Oakville, Ontario L6H 7S8
231 Oak Park Blvd - Unit 400a
Oakville, Ontario L6H 7S8





























