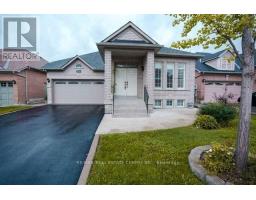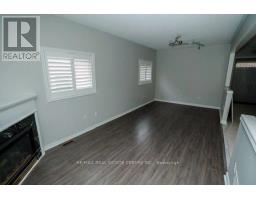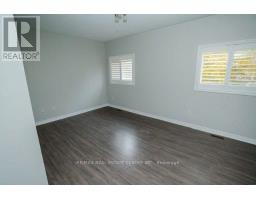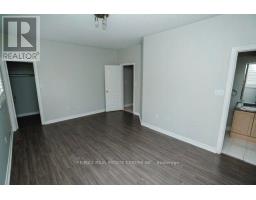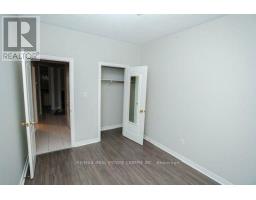226 Monte Carlo(Upper) Drive Vaughan, Ontario L4H 1R3
$3,250 Monthly
Great Layout 3 Bedroom And Two Full Washroom Bungalow In Sonoma Heights. Walk In Entry From Garage Into The Laundry Room.New Flooring Has Been Installed In Principal Rooms And Bedrooms. Spacious Master Bedroom With Walk-In Closet And Ensuite Bath. Large Eat-In Kitchen With Walkout To Backyard, Proximity To Schools, Parks, Highways And Public Transport. Only Main Level Basement Will Be Rented Separately. **** EXTRAS **** S/S Stove, Fridge, B/ Dishwasher, Hood-Fan, All Elf's, All Window Coverings, A/C & Furnace.Water Tank Rental.Granite Table & 6 Chairs In Kitchen.Tenant Will Pay 70% of All Utilities. (id:50886)
Property Details
| MLS® Number | N9394853 |
| Property Type | Single Family |
| Community Name | Sonoma Heights |
| Features | Carpet Free |
| ParkingSpaceTotal | 3 |
Building
| BathroomTotal | 2 |
| BedroomsAboveGround | 3 |
| BedroomsTotal | 3 |
| Appliances | Garage Door Opener Remote(s) |
| ArchitecturalStyle | Bungalow |
| ConstructionStyleAttachment | Detached |
| CoolingType | Central Air Conditioning |
| ExteriorFinish | Brick |
| FireplacePresent | Yes |
| FlooringType | Laminate, Ceramic |
| FoundationType | Poured Concrete |
| HeatingFuel | Natural Gas |
| HeatingType | Forced Air |
| StoriesTotal | 1 |
| SizeInterior | 1499.9875 - 1999.983 Sqft |
| Type | House |
| UtilityWater | Municipal Water |
Parking
| Attached Garage |
Land
| Acreage | No |
| Sewer | Sanitary Sewer |
| SizeDepth | 87 Ft ,3 In |
| SizeFrontage | 45 Ft ,10 In |
| SizeIrregular | 45.9 X 87.3 Ft |
| SizeTotalText | 45.9 X 87.3 Ft |
Rooms
| Level | Type | Length | Width | Dimensions |
|---|---|---|---|---|
| Main Level | Living Room | 7.31 m | 3.24 m | 7.31 m x 3.24 m |
| Main Level | Dining Room | 7.31 m | 3.24 m | 7.31 m x 3.24 m |
| Main Level | Kitchen | 4.09 m | 3.14 m | 4.09 m x 3.14 m |
| Main Level | Eating Area | 4.08 m | 2.74 m | 4.08 m x 2.74 m |
| Main Level | Primary Bedroom | 5.18 m | 3.96 m | 5.18 m x 3.96 m |
| Main Level | Bedroom 2 | 3.99 m | 3.12 m | 3.99 m x 3.12 m |
| Main Level | Bedroom 3 | 3.58 m | 2.74 m | 3.58 m x 2.74 m |
Interested?
Contact us for more information
Jitender Kalra
Broker
1140 Burnhamthorpe Rd W #141-A
Mississauga, Ontario L5C 4E9




















