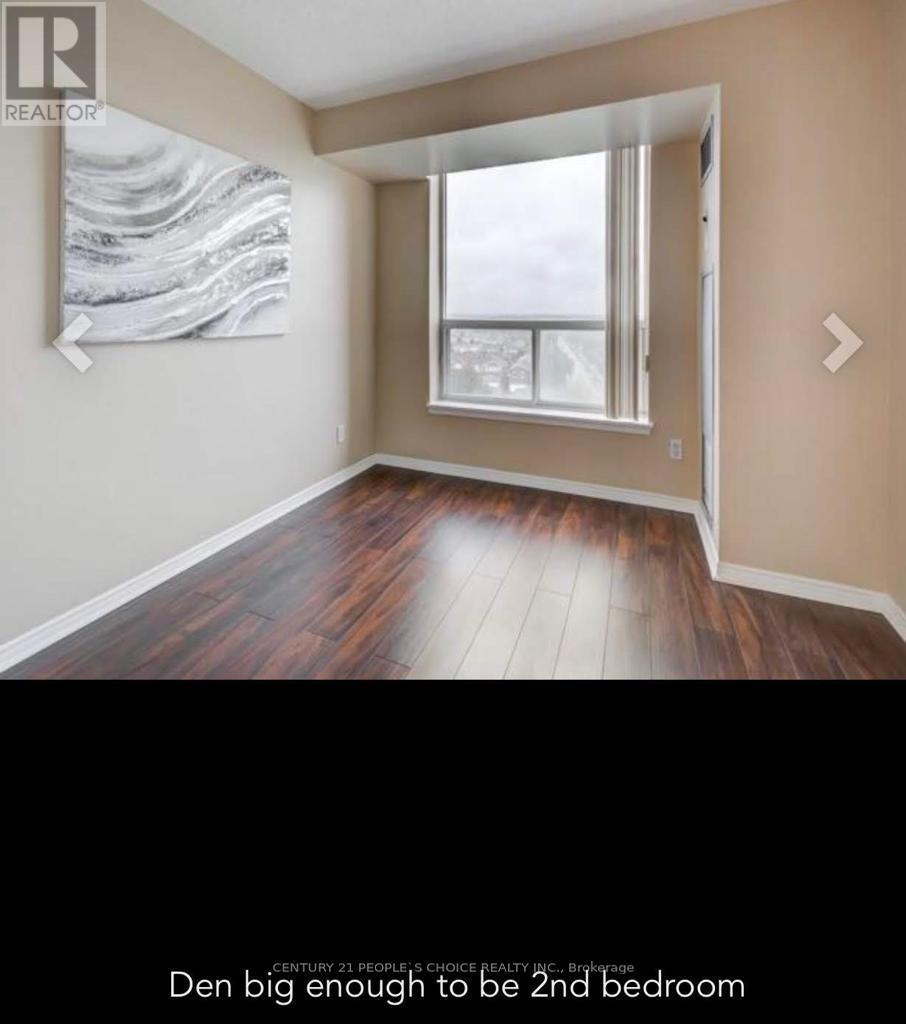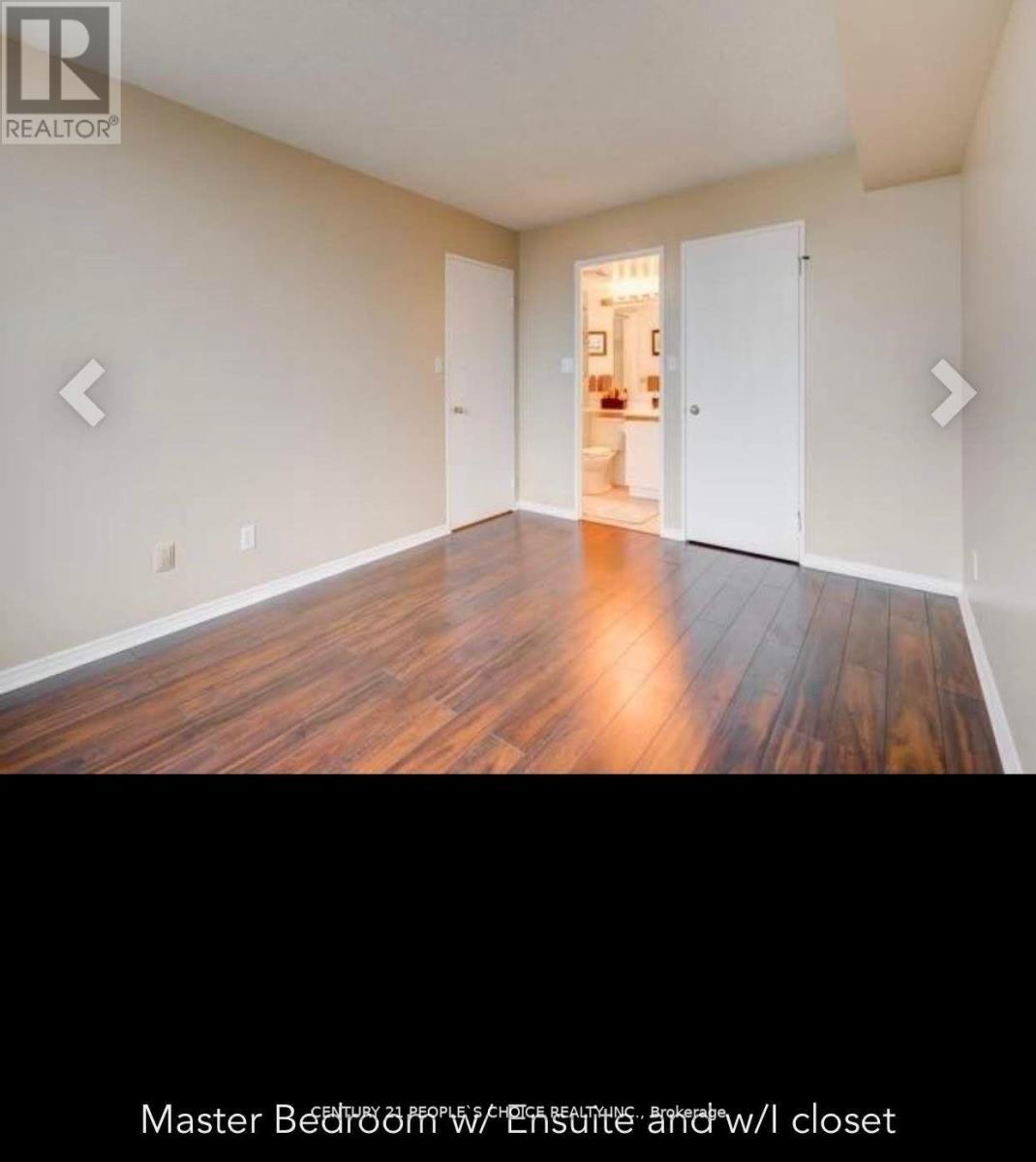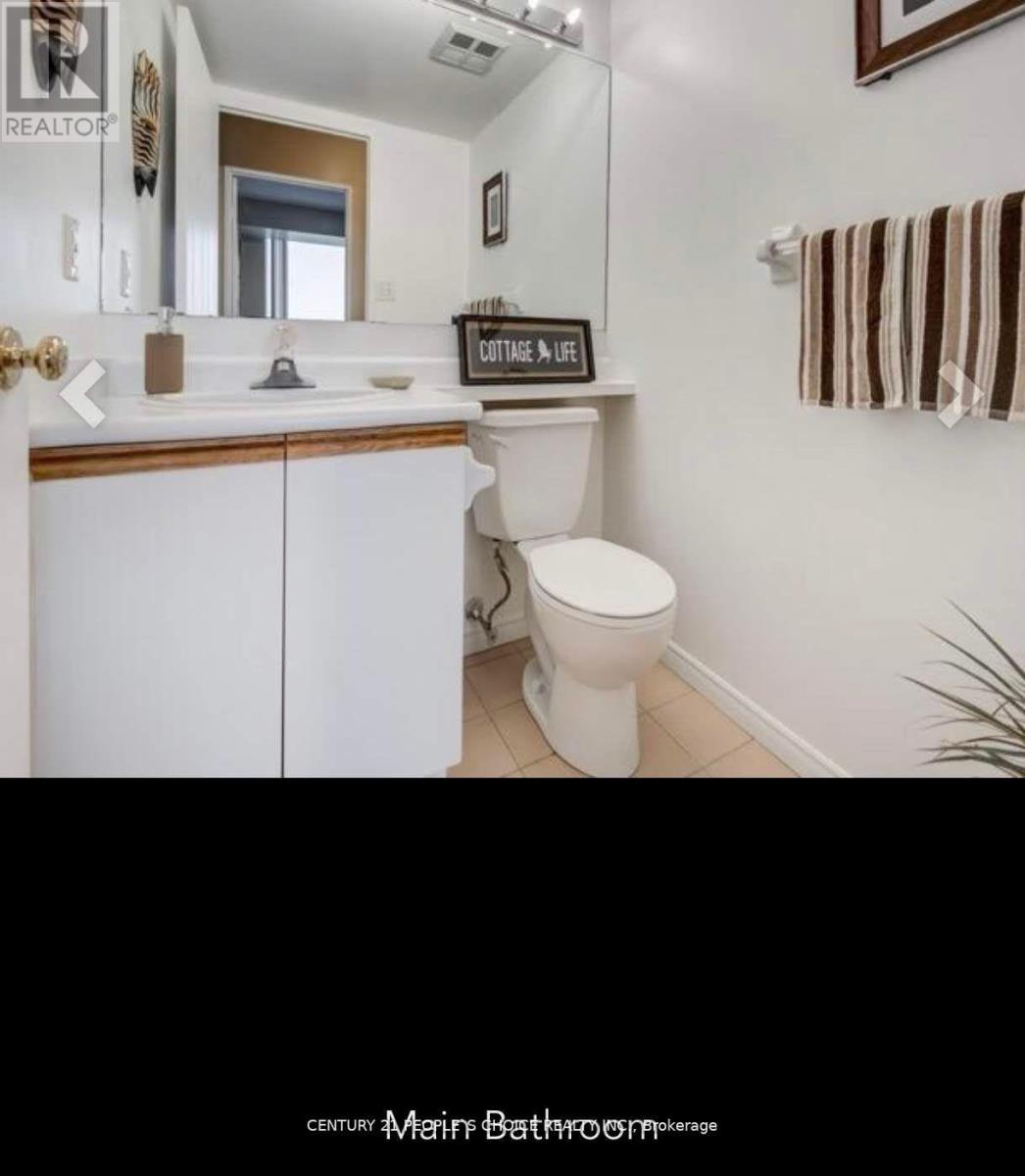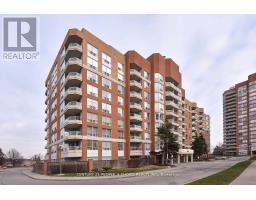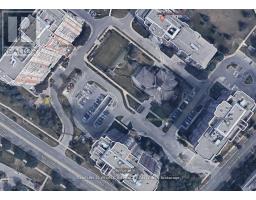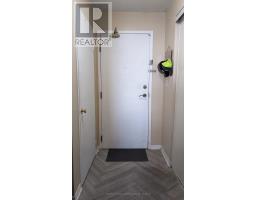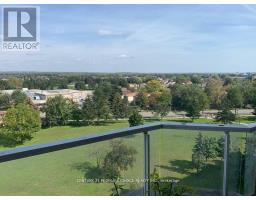816 - 480 Mclevin Avenue Toronto, Ontario M1B 5N9
$524,900Maintenance, Water, Common Area Maintenance, Parking
$605 Monthly
Maintenance, Water, Common Area Maintenance, Parking
$605 MonthlyBest Location, 2 bedroom Luxury condo in gated community, Mayfair on the green. Clear beautiful view. Den is like a 2nd bedroom with Closed door. Laminate flooring throughout, large open balcony w/unobstructed eastern view. Note: interior photos are prior to renting. Den was converted to 2nd bed room and has a big window and proper heating. 24 hrs gatehouse security, security cam system. All Inclusive rec center includes squash and tennis, pool and weights handicap accessible. Schools, shopping, medical offices, shopping, Public transit, Hwy 401 and places of worship nearby. offers Luxury Living. **** EXTRAS **** Offers anytime. (id:50886)
Property Details
| MLS® Number | E9394698 |
| Property Type | Single Family |
| Community Name | Rouge E11 |
| AmenitiesNearBy | Hospital, Schools |
| CommunityFeatures | Pet Restrictions |
| Features | Balcony |
| ParkingSpaceTotal | 1 |
| Structure | Tennis Court |
Building
| BathroomTotal | 2 |
| BedroomsAboveGround | 2 |
| BedroomsTotal | 2 |
| Amenities | Exercise Centre, Visitor Parking, Storage - Locker |
| Appliances | Dryer, Refrigerator, Stove, Washer |
| CoolingType | Central Air Conditioning |
| ExteriorFinish | Brick |
| FireProtection | Security Guard |
| FlooringType | Laminate |
| HalfBathTotal | 1 |
| HeatingFuel | Natural Gas |
| HeatingType | Forced Air |
| SizeInterior | 799.9932 - 898.9921 Sqft |
| Type | Apartment |
Parking
| Underground |
Land
| Acreage | No |
| LandAmenities | Hospital, Schools |
Rooms
| Level | Type | Length | Width | Dimensions |
|---|---|---|---|---|
| Flat | Living Room | 10.82 m | 10.82 m | 10.82 m x 10.82 m |
| Flat | Dining Room | 9.58 m | 8.26 m | 9.58 m x 8.26 m |
| Flat | Kitchen | 10.82 m | 8.2 m | 10.82 m x 8.2 m |
| Flat | Bedroom | 14.04 m | 10.05 m | 14.04 m x 10.05 m |
| Flat | Bedroom 2 | 10.5 m | 10.2 m | 10.5 m x 10.2 m |
https://www.realtor.ca/real-estate/27537011/816-480-mclevin-avenue-toronto-rouge-rouge-e11
Interested?
Contact us for more information
Danial Arif
Salesperson
1780 Albion Road Unit 2 & 3
Toronto, Ontario M9V 1C1

















