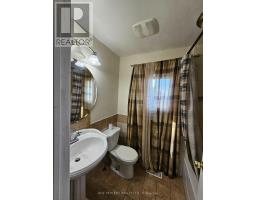9 Hazelglen Ct. Court N Brampton, Ontario L6S 1N7
$749,900
Discover the charm of this fully detached home, beautifully renovated to meet modern living standards. The heart of the home features a stunning kitchen, adorned with a custom backsplash and equipped with sleek stainless-steel appliances. The spacious master bedroom boasts a private three-piece ensuite for added comfort and convenience. This two-story residence, complete with a finished basement, offers ample space with multiple beautifully appointed bedrooms. With three well-designed washrooms, your family will enjoy both privacy and ease. Situated in a serene, family-friendly neighborhood, this home effortlessly combines tranquility with accessibility. Located moments away from lush parks, reliable public transit, and vibrant shopping centers, including the esteemed Chingacousy Park. Flexible possession dates make this gem even more appealing. Come and experience the perfect blend of comfort and convenience! **** EXTRAS **** N/A (id:50886)
Property Details
| MLS® Number | W9511767 |
| Property Type | Single Family |
| Community Name | Central Park |
| AmenitiesNearBy | Schools, Public Transit |
| CommunityFeatures | Community Centre |
| EquipmentType | Water Heater |
| ParkingSpaceTotal | 3 |
| RentalEquipmentType | Water Heater |
Building
| BathroomTotal | 3 |
| BedroomsAboveGround | 3 |
| BedroomsBelowGround | 2 |
| BedroomsTotal | 5 |
| Appliances | Water Heater, Dryer, Oven, Refrigerator, Washer, Window Coverings |
| BasementDevelopment | Finished |
| BasementType | N/a (finished) |
| ConstructionStyleAttachment | Detached |
| CoolingType | Central Air Conditioning |
| ExteriorFinish | Brick |
| FoundationType | Block |
| HeatingFuel | Natural Gas |
| HeatingType | Forced Air |
| StoriesTotal | 2 |
| SizeInterior | 1099.9909 - 1499.9875 Sqft |
| Type | House |
| UtilityWater | Municipal Water |
Parking
| Carport |
Land
| Acreage | No |
| LandAmenities | Schools, Public Transit |
| Sewer | Sanitary Sewer |
| SizeDepth | 78 Ft ,10 In |
| SizeFrontage | 30 Ft |
| SizeIrregular | 30 X 78.9 Ft |
| SizeTotalText | 30 X 78.9 Ft |
Rooms
| Level | Type | Length | Width | Dimensions |
|---|---|---|---|---|
| Second Level | Bedroom | 4.11 m | 2.97 m | 4.11 m x 2.97 m |
| Second Level | Bedroom 2 | 3.36 m | 2.24 m | 3.36 m x 2.24 m |
| Second Level | Bedroom 3 | 3.76 m | 2.51 m | 3.76 m x 2.51 m |
| Basement | Bedroom 4 | 2.84 m | 2.36 m | 2.84 m x 2.36 m |
| Basement | Office | 4.29 m | 2.31 m | 4.29 m x 2.31 m |
| Basement | Den | 4.29 m | 2.44 m | 4.29 m x 2.44 m |
| Main Level | Dining Room | 5 m | 1.73 m | 5 m x 1.73 m |
| Main Level | Living Room | 5 m | 3.3 m | 5 m x 3.3 m |
| Main Level | Kitchen | 5 m | 2.36 m | 5 m x 2.36 m |
Utilities
| Sewer | Installed |
Interested?
Contact us for more information
Amolak Singh Tung
Salesperson
300 John St Unit 607
Thornhill, Ontario L3T 5W4



























