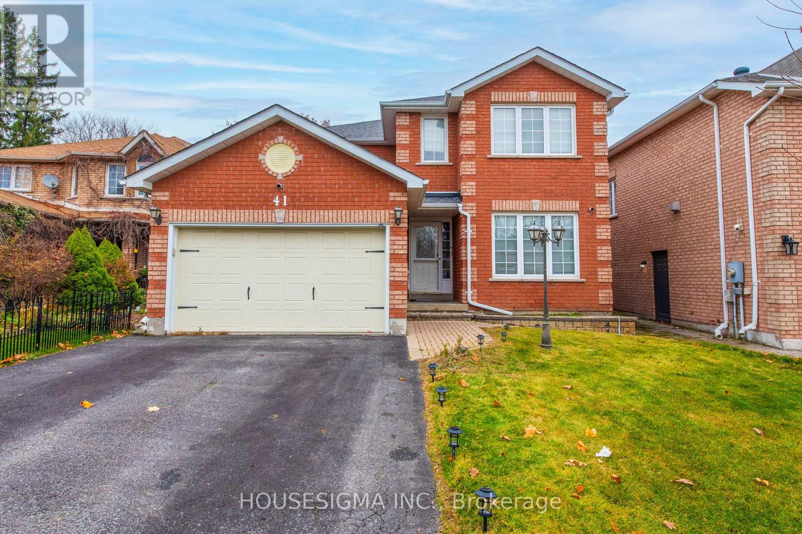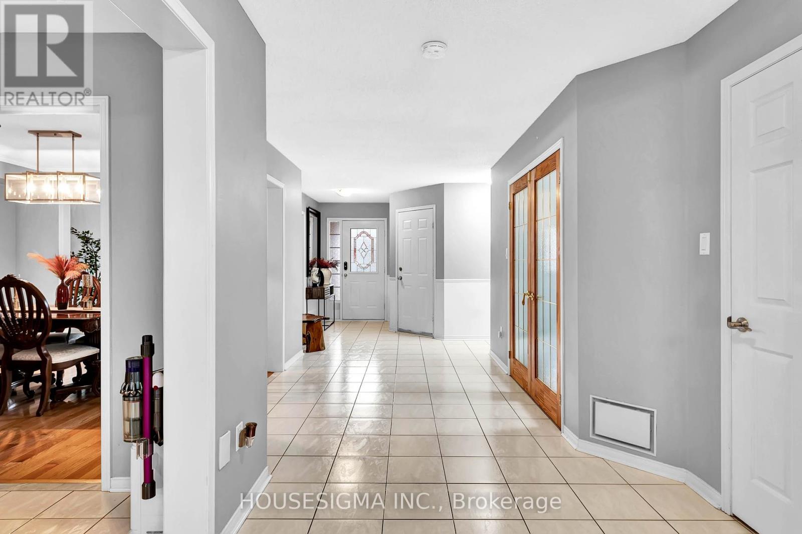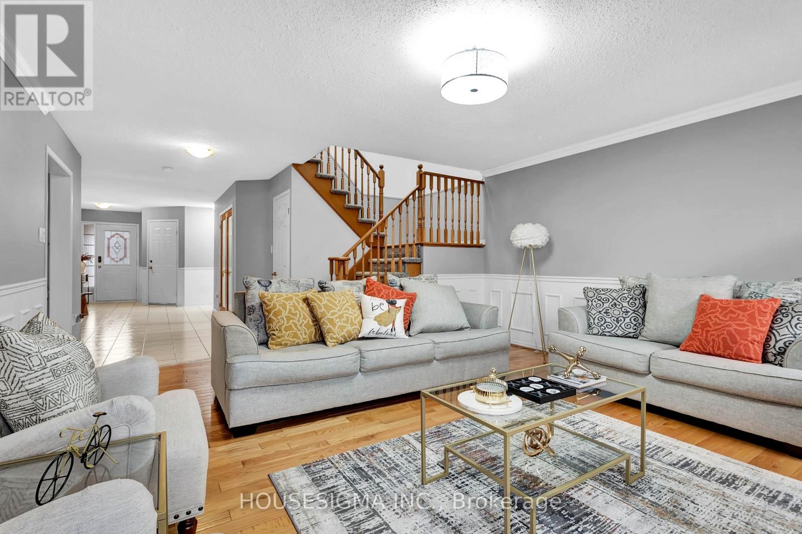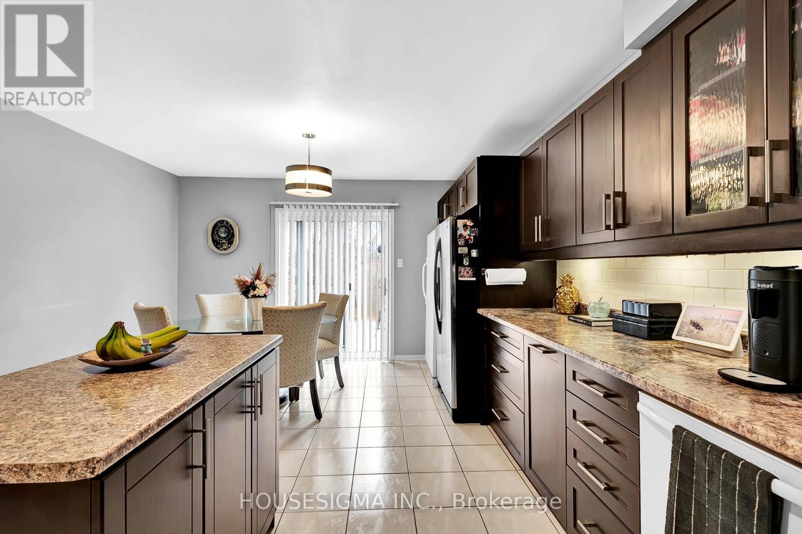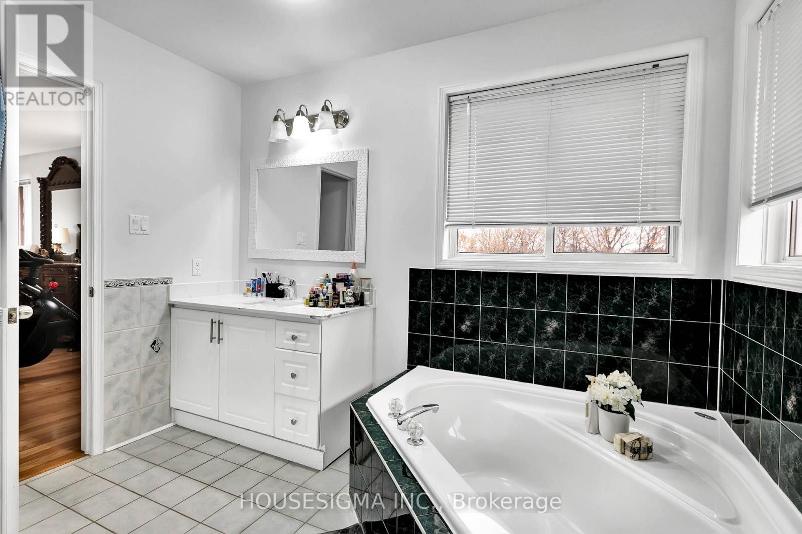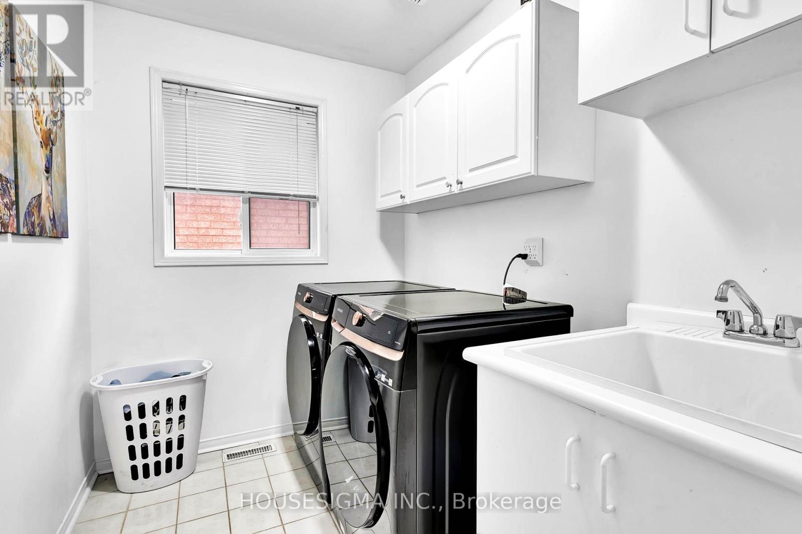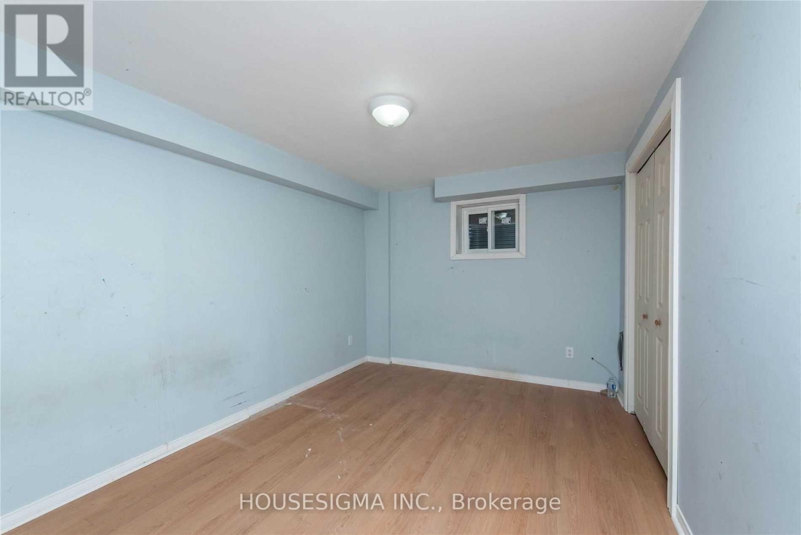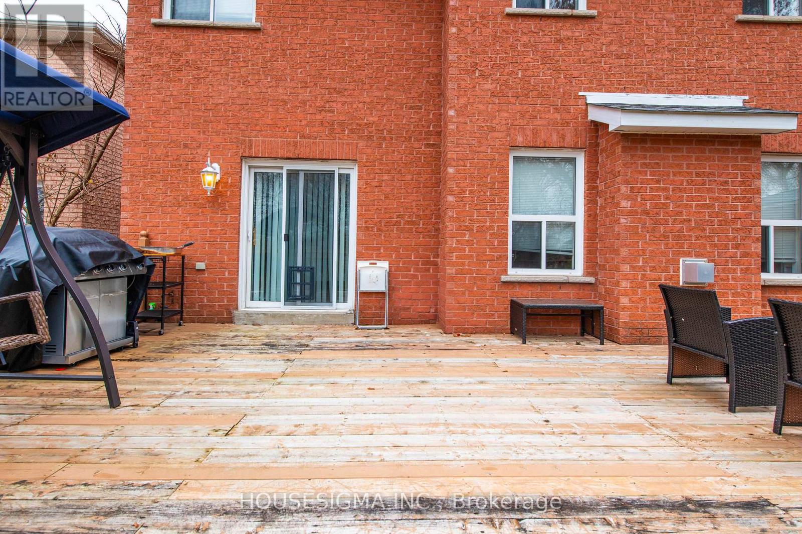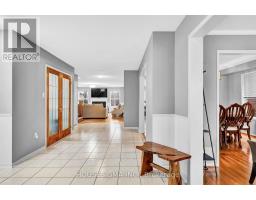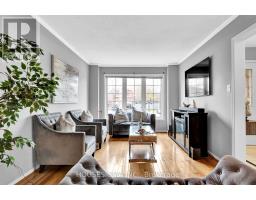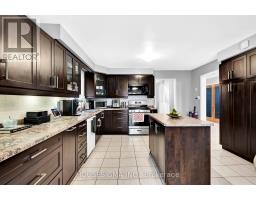41 Loon Avenue Barrie, Ontario L4N 8W6
$949,786
Welcome to your dream family oasis in the highly sought-after Painswick neighborhood of Barrie! This spacious, meticulously maintained home offers the perfect blend of modern elegance and cozy warmth, making it ideal for families of all sizes. Boasting over 2810 sqft ( Above grade ) of well-designed living space. Bright & Open Layout: The inviting main floor showcases a large family room, living room perfect for family gatherings, and a large dining area for family dinners. Also your personal office if you work from home. List of upgrades in 2023 ( Furnace, A/C, Water Heater, Washer, Dryer, Water softnener, Attic Insulation ) Skylights & Shingles 2019, Garage Door 2020. Minutes Away From Schools, Shopping, Restaurants, Go Station & Hwy 400. (id:50886)
Property Details
| MLS® Number | S10429962 |
| Property Type | Single Family |
| Community Name | Painswick South |
| AmenitiesNearBy | Beach, Park, Hospital |
| Features | Conservation/green Belt, Carpet Free |
| ParkingSpaceTotal | 6 |
Building
| BathroomTotal | 3 |
| BedroomsAboveGround | 4 |
| BedroomsBelowGround | 2 |
| BedroomsTotal | 6 |
| Appliances | Water Heater, Water Softener, Dishwasher, Dryer, Refrigerator, Stove, Washer, Window Coverings |
| BasementType | Partial |
| ConstructionStyleAttachment | Detached |
| CoolingType | Central Air Conditioning |
| ExteriorFinish | Brick |
| FireplacePresent | Yes |
| FlooringType | Hardwood |
| FoundationType | Poured Concrete |
| HalfBathTotal | 1 |
| HeatingFuel | Natural Gas |
| HeatingType | Forced Air |
| StoriesTotal | 2 |
| SizeInterior | 2499.9795 - 2999.975 Sqft |
| Type | House |
| UtilityWater | Municipal Water |
Parking
| Attached Garage |
Land
| Acreage | No |
| LandAmenities | Beach, Park, Hospital |
| Sewer | Sanitary Sewer |
| SizeDepth | 155 Ft ,7 In |
| SizeFrontage | 39 Ft ,4 In |
| SizeIrregular | 39.4 X 155.6 Ft |
| SizeTotalText | 39.4 X 155.6 Ft |
Rooms
| Level | Type | Length | Width | Dimensions |
|---|---|---|---|---|
| Second Level | Primary Bedroom | 6.4 m | 4.5 m | 6.4 m x 4.5 m |
| Second Level | Bedroom 2 | 3.9 m | 3.6 m | 3.9 m x 3.6 m |
| Second Level | Bedroom 3 | 4.3 m | 3.1 m | 4.3 m x 3.1 m |
| Second Level | Bedroom 4 | 4.4 m | 3.1 m | 4.4 m x 3.1 m |
| Main Level | Family Room | 5.12 m | 5.9 m | 5.12 m x 5.9 m |
| Main Level | Living Room | 4.5 m | 3.5 m | 4.5 m x 3.5 m |
| Main Level | Dining Room | 4.2 m | 4.5 m | 4.2 m x 4.5 m |
| Main Level | Kitchen | 6.4 m | 4.5 m | 6.4 m x 4.5 m |
| Main Level | Office | 2.6 m | 4.1 m | 2.6 m x 4.1 m |
https://www.realtor.ca/real-estate/27663747/41-loon-avenue-barrie-painswick-south-painswick-south
Interested?
Contact us for more information
Wasif Khan
Salesperson
20-470 Chrysler Drive
Brampton, Ontario L6S 0C1


