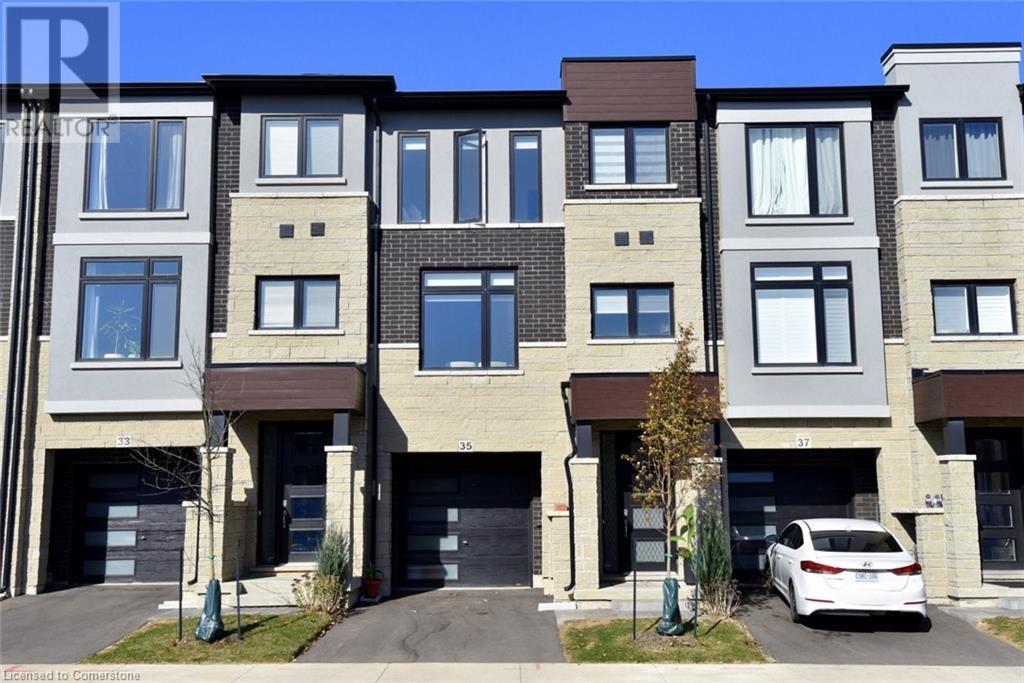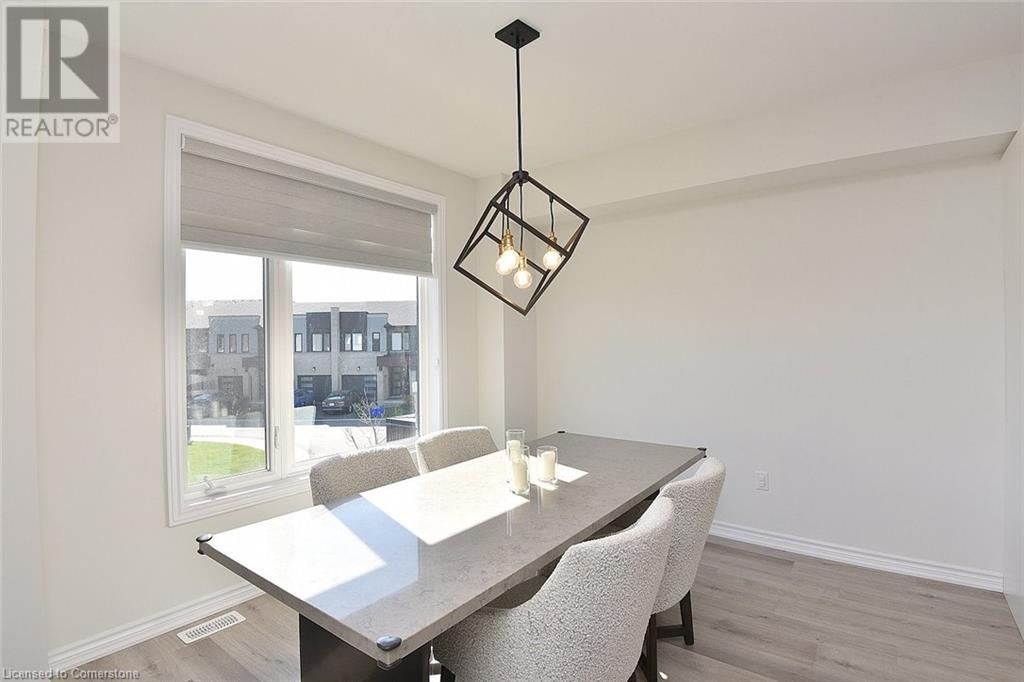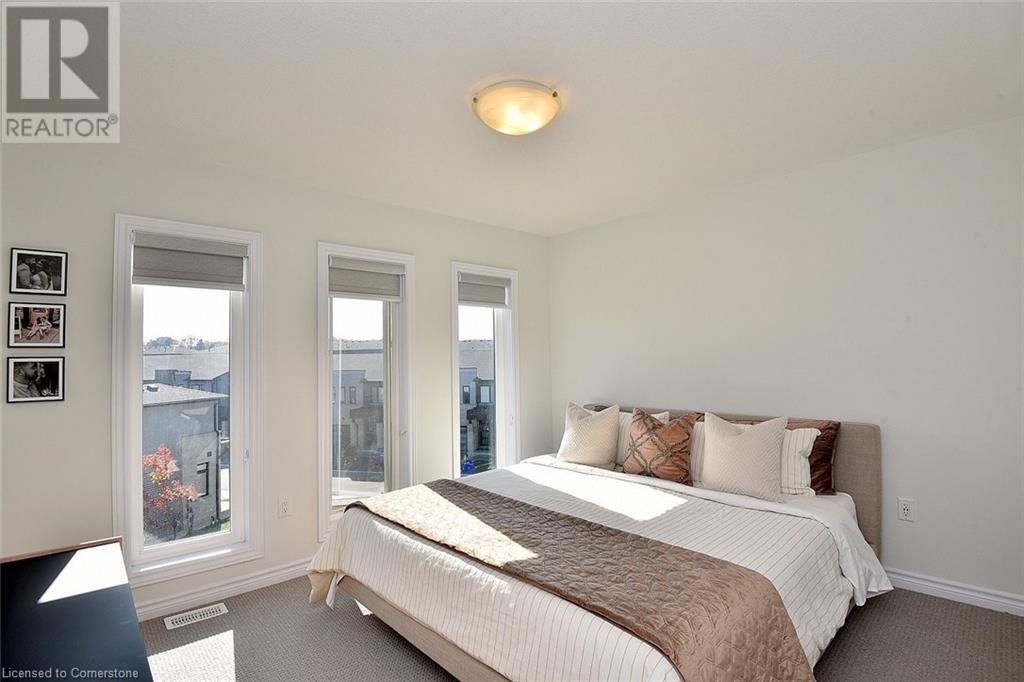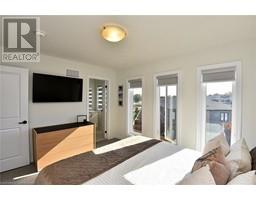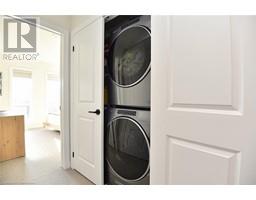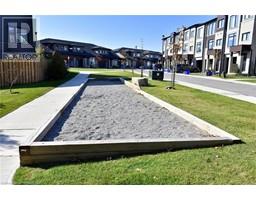35 Cadwell Lane Hamilton, Ontario L9C 0E8
$824,500Maintenance,
$123 Monthly
Maintenance,
$123 MonthlyCHEDOKE HEIGHTS 3-STOREYTOWNHOME LOCATED IN DESIRABLE HAMILTON MOUNTAIN LOCATION. STUNNING 1930SQ FT, TWO YEARS OLD WITH 3BEDROOMS & 4 BATHROOMS. WALK OUT TO YOUR PRIVATE PATIO/FENCED YARD. AND/OR ENJOY YOUR OVERSIZED 8X18 DECK OFF YOUR LIVING AREA. HOME BUILT IN 2022, OPEN CONCEPT LIVING/DINNING & KITCHEN GREAT FORENTERTAINING.EXTRA BUILT IN PANTRY WITH 10FT ISLAND AND QUARTZ COUNTERTOPS. STAINLESS STEELAPPLIANCES INCLUDED.THIS TOWNHOME OFFERS THE PERFECT BLEND OF MODERN LIVING AND BEAUTY. LOTS OF NATURAL LIGHT AND THE UPGRADED POTLIGHTS ADDS AN EXTRA WARMTH TO THIS HOME. THREE GENEROUSLY SIZED BEDROOMS WITH THE PRIMARY BEDROOM HAVING WALK IN CLOSET & ENSUITE.ENJOY THE CONVEINIENCE OF YOUR STACKABLE WASHER/DRYER LOCATED OFF PRIMARY BEDROOM.ENJOY THE PARKETEE AND THE BOCCE AND PUTTING GREEN ACCROSS THE STREET. HOME IS MINUTES AWAY FROM CHEDOKE TRAILS . EASY ACCESS TO MEADOWLANDS, SHOPPING & SCHOOLS, HWY 403 & THE LINC.NOTHING TO DO BUT MOVE IN. (id:50886)
Property Details
| MLS® Number | 40667315 |
| Property Type | Single Family |
| AmenitiesNearBy | Golf Nearby, Hospital, Place Of Worship, Public Transit, Schools, Shopping |
| CommunicationType | High Speed Internet |
| CommunityFeatures | Community Centre |
| EquipmentType | Furnace |
| Features | Balcony |
| ParkingSpaceTotal | 2 |
| RentalEquipmentType | Furnace |
Building
| BathroomTotal | 4 |
| BedroomsAboveGround | 3 |
| BedroomsTotal | 3 |
| Appliances | Dishwasher, Dryer, Refrigerator, Stove, Washer, Microwave Built-in, Window Coverings, Garage Door Opener |
| ArchitecturalStyle | 3 Level |
| BasementType | None |
| ConstructedDate | 2022 |
| ConstructionStyleAttachment | Attached |
| CoolingType | Central Air Conditioning |
| ExteriorFinish | Brick |
| FoundationType | Block |
| HalfBathTotal | 2 |
| HeatingType | Forced Air |
| StoriesTotal | 3 |
| SizeInterior | 1942 Sqft |
| Type | Row / Townhouse |
| UtilityWater | Municipal Water |
Parking
| Attached Garage | |
| Visitor Parking |
Land
| AccessType | Road Access, Highway Access |
| Acreage | No |
| LandAmenities | Golf Nearby, Hospital, Place Of Worship, Public Transit, Schools, Shopping |
| Sewer | Municipal Sewage System |
| SizeDepth | 76 Ft |
| SizeFrontage | 20 Ft |
| SizeTotalText | Under 1/2 Acre |
| ZoningDescription | Residential |
Rooms
| Level | Type | Length | Width | Dimensions |
|---|---|---|---|---|
| Second Level | Dining Room | 12'4'' x 13'2'' | ||
| Second Level | Living Room | 18'1'' x 11'9'' | ||
| Second Level | Kitchen | 8'6'' x 10'9'' | ||
| Third Level | 4pc Bathroom | Measurements not available | ||
| Third Level | 4pc Bathroom | Measurements not available | ||
| Third Level | Primary Bedroom | 12'6'' x 10'8'' | ||
| Third Level | Bedroom | 9'3'' x 7'5'' | ||
| Third Level | Bedroom | 9'3'' x 9'7'' | ||
| Main Level | 2pc Bathroom | Measurements not available | ||
| Main Level | 2pc Bathroom | Measurements not available | ||
| Main Level | Family Room | 12'5'' x 11'5'' |
Utilities
| Cable | Available |
| Natural Gas | Available |
https://www.realtor.ca/real-estate/27570708/35-cadwell-lane-hamilton
Interested?
Contact us for more information
Susan Ippolito
Salesperson
1122 Wilson Street West
Ancaster, Ontario L9G 3K9

