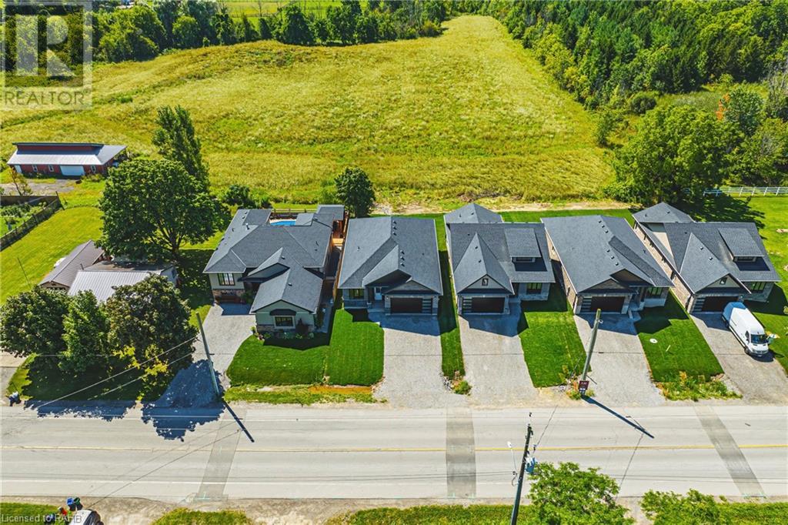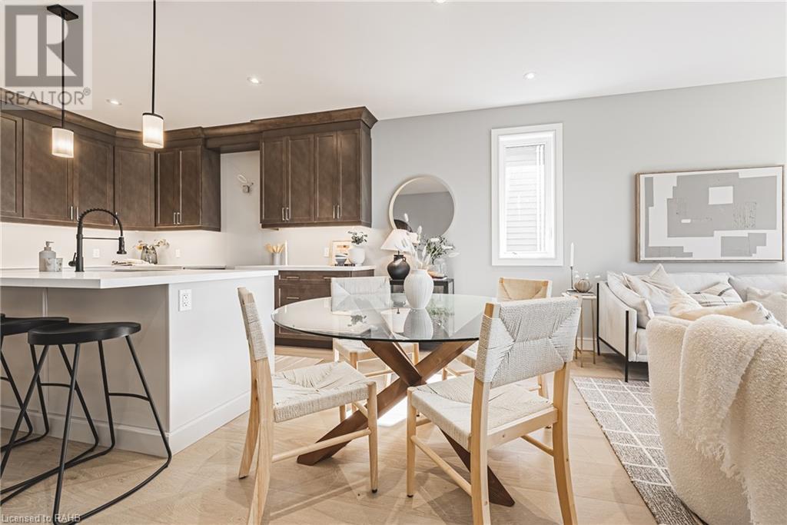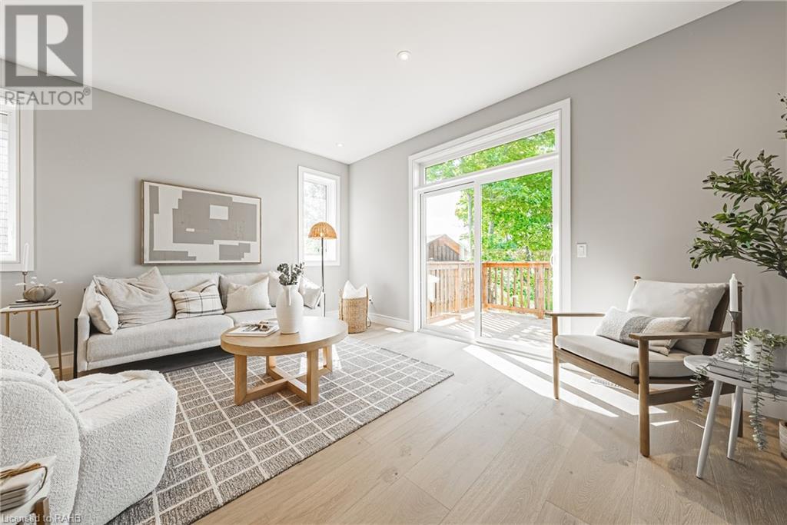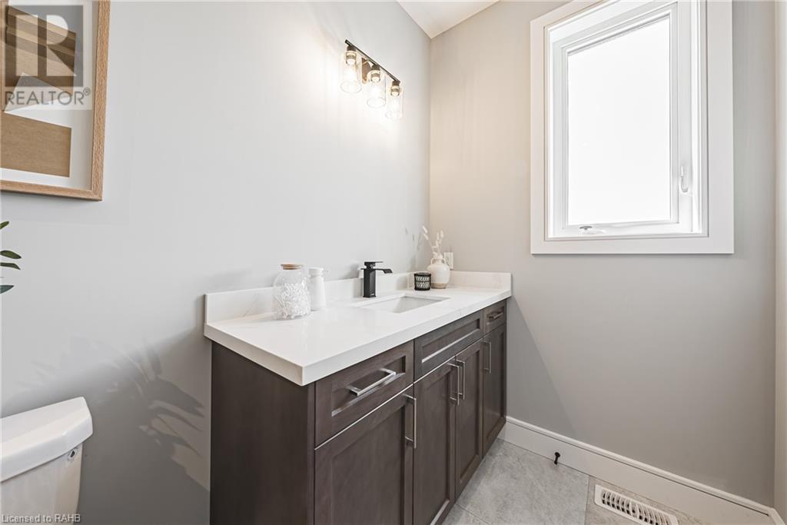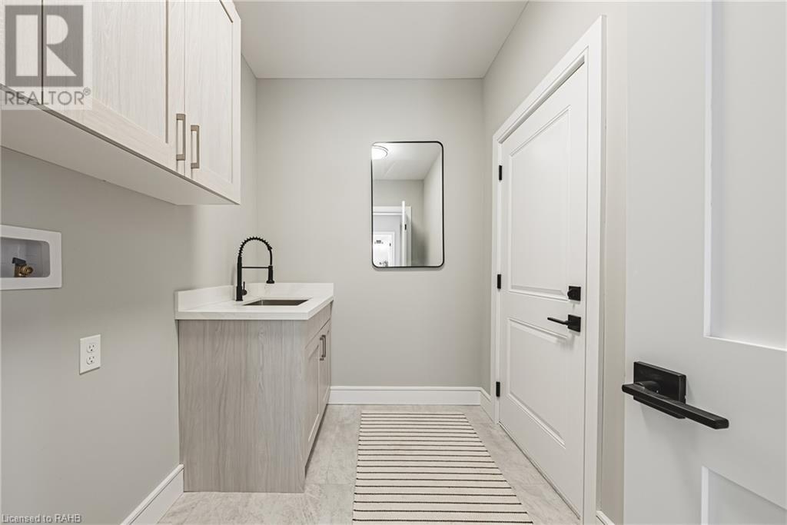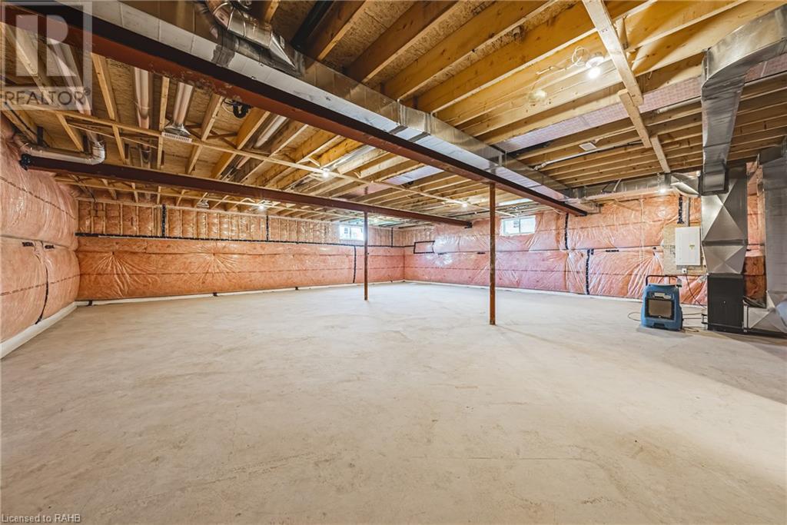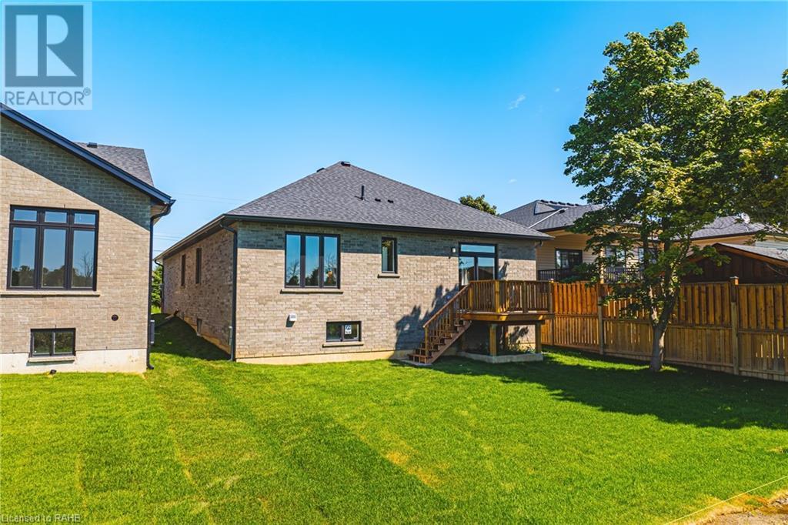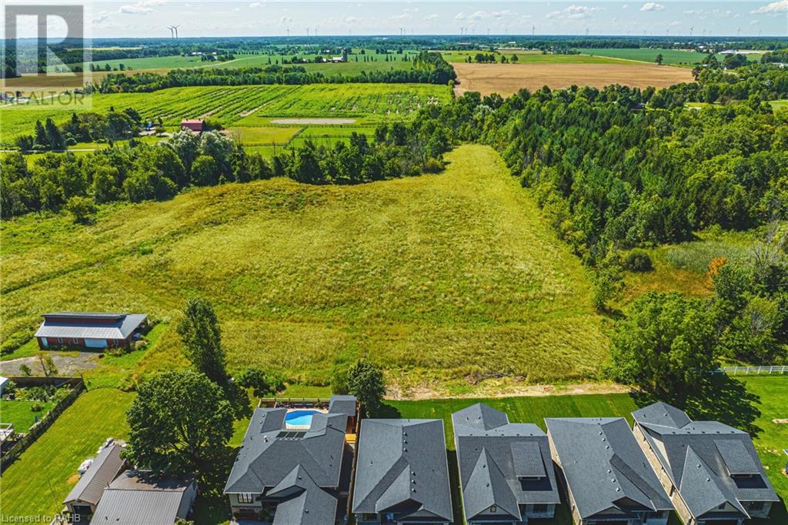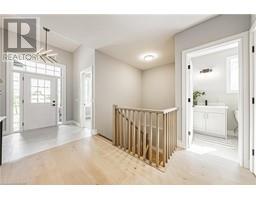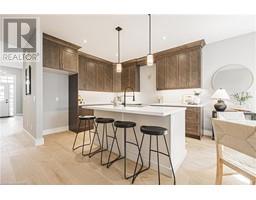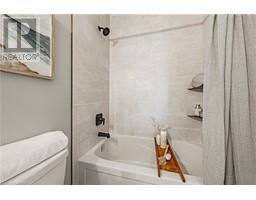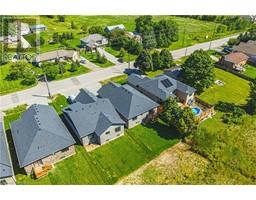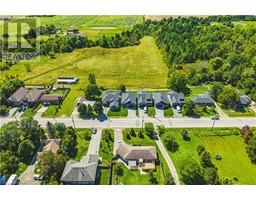4112 Fly Road Campden, Ontario L0R 1G0
$949,888
Introducing a stunning new construction detached bungalow that exudes elegance and modern sophistication. Nestled in a serene neighbourhood, this architectural masterpiece is designed to offer the utmost comfort of living. Step inside, and you'll be greeted by a spacious and open floor plan that seamlessly combines style and functionality. The interior features high ceilings, exquisite finishes, and an abundance of natural light, creating an airy and welcoming ambiance throughout. You'll find a luxurious master suite that offers a tranquil sanctuary. The master bedroom boasts ample space, a walk-in closet, and a spa-like ensuite bathroom with a spacious shower. Additional bedrooms are well-appointed and provide comfort and privacy for family members or guests. Located in a sought-after neighbourhood, this new construction detached home offers a peaceful and private setting while being conveniently close to schools and parks. Buyers can qualify for a bank rate less than 20% with a 30-year amortization on new construction homes instead of the typical 25-year. Property comes with full Tarion! (id:50886)
Property Details
| MLS® Number | XH4204641 |
| Property Type | Single Family |
| EquipmentType | Water Heater |
| Features | Crushed Stone Driveway |
| ParkingSpaceTotal | 4 |
| RentalEquipmentType | Water Heater |
Building
| BathroomTotal | 3 |
| BedroomsAboveGround | 3 |
| BedroomsTotal | 3 |
| ArchitecturalStyle | Bungalow |
| BasementDevelopment | Unfinished |
| BasementType | Full (unfinished) |
| ConstructedDate | 2024 |
| ConstructionStyleAttachment | Detached |
| ExteriorFinish | Brick, Stone, Vinyl Siding |
| FoundationType | Poured Concrete |
| HalfBathTotal | 1 |
| HeatingFuel | Natural Gas |
| HeatingType | Forced Air |
| StoriesTotal | 1 |
| SizeInterior | 1713 Sqft |
| Type | House |
| UtilityWater | Cistern |
Parking
| Attached Garage |
Land
| Acreage | No |
| Sewer | Municipal Sewage System |
| SizeDepth | 121 Ft |
| SizeFrontage | 45 Ft |
| SizeTotalText | Under 1/2 Acre |
| ZoningDescription | R |
Rooms
| Level | Type | Length | Width | Dimensions |
|---|---|---|---|---|
| Main Level | 2pc Bathroom | ' x ' | ||
| Main Level | Den | 9' x 9' | ||
| Main Level | Laundry Room | ' x ' | ||
| Main Level | 4pc Bathroom | ' x ' | ||
| Main Level | Bedroom | 9'8'' x 10' | ||
| Main Level | Bedroom | 9'8'' x 10' | ||
| Main Level | 3pc Bathroom | ' x ' | ||
| Main Level | Primary Bedroom | 13'4'' x 14'8'' | ||
| Main Level | Family Room | 16'2'' x 13'8'' | ||
| Main Level | Breakfast | 16'2'' x 9'0'' | ||
| Main Level | Kitchen | 11'4'' x 8'4'' |
https://www.realtor.ca/real-estate/27426951/4112-fly-road-campden
Interested?
Contact us for more information
Matthew Adeh
Broker
1595 Upper James St Unit 4b
Hamilton, Ontario L9B 0H7
Daniel Younan
Broker
Unit 101 1595 Upper James St.
Hamilton, Ontario L9B 0H7



