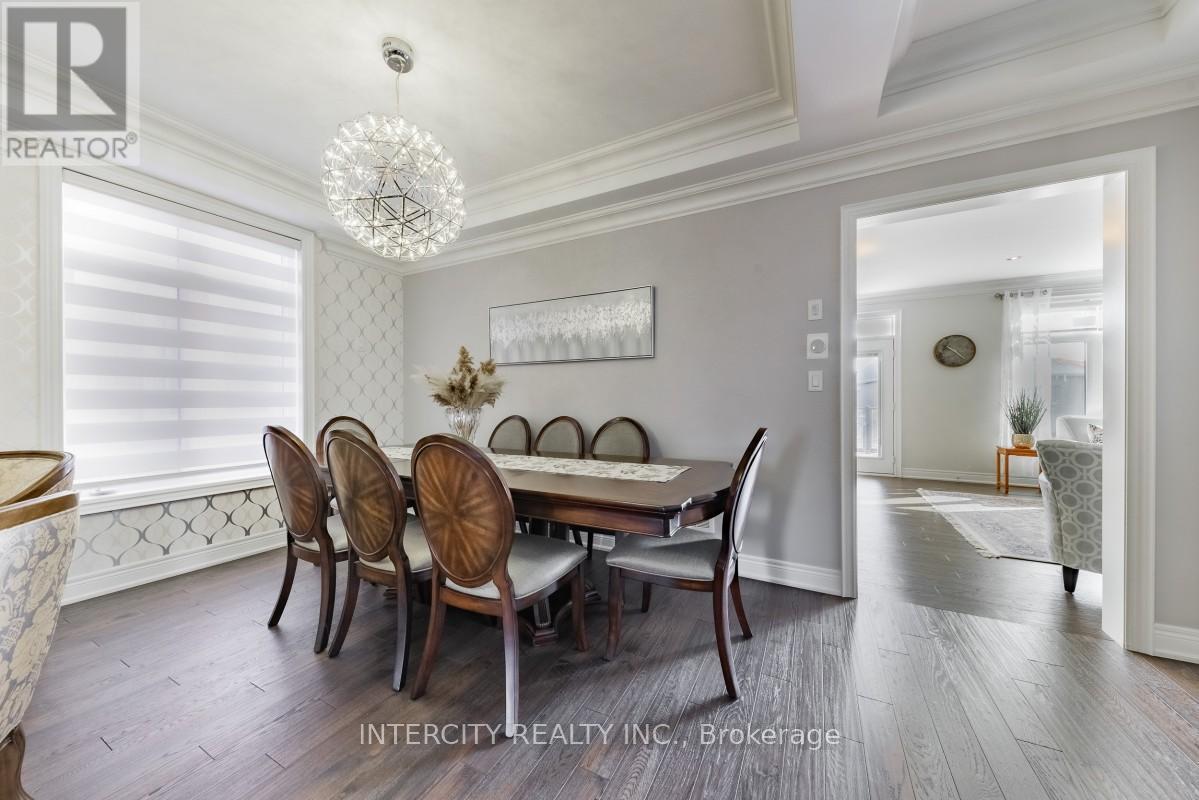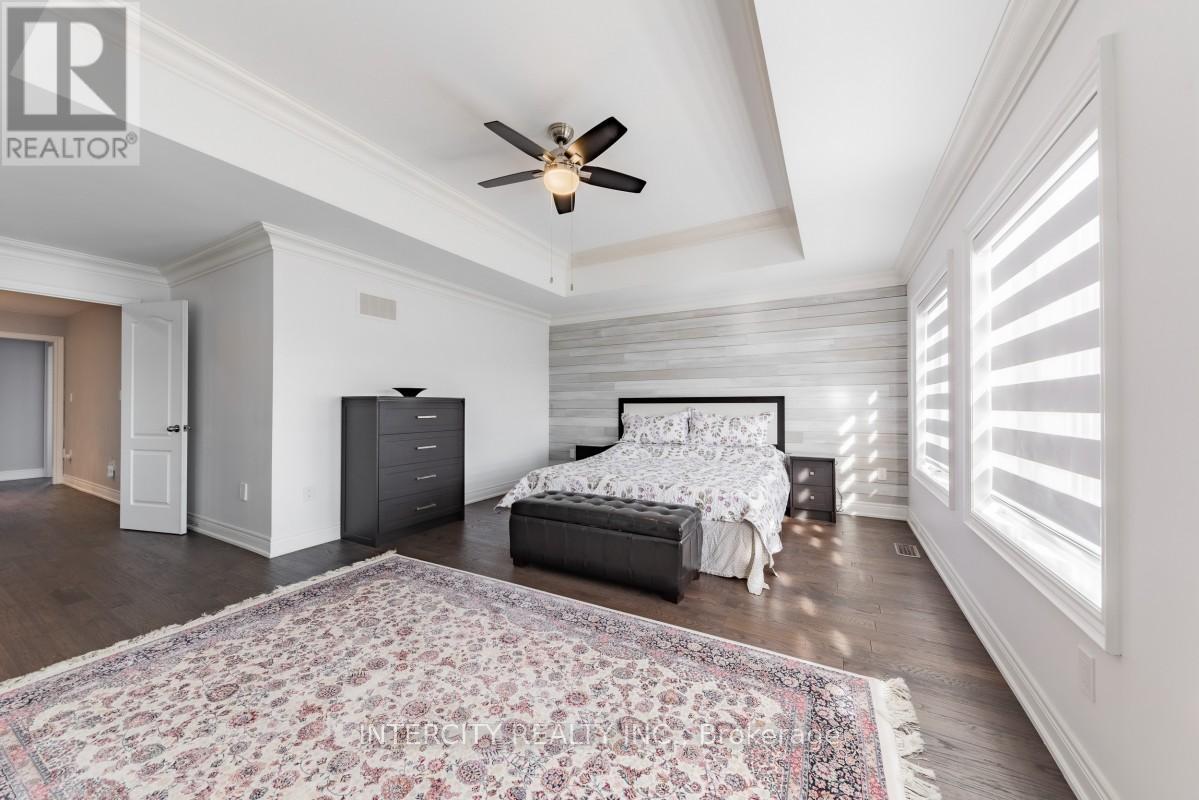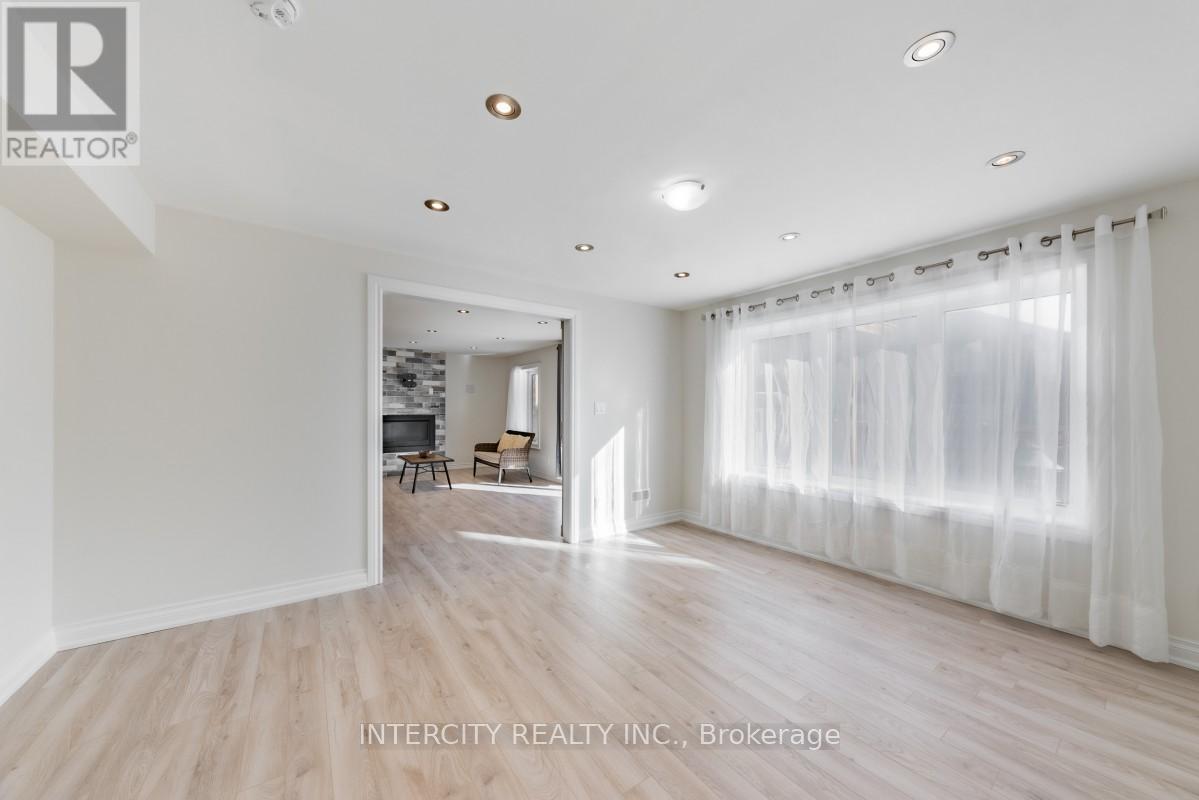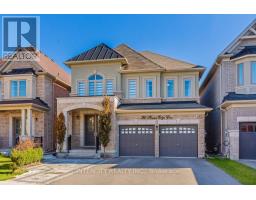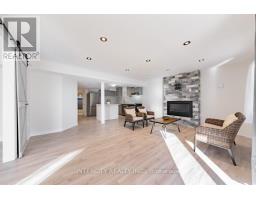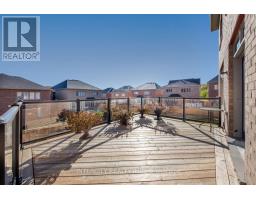94 Forest Edge Crescent East Gwillimbury, Ontario L9N 0S6
$1,888,888
Exquisite detached home with 4+2 bedrooms, blending luxury comfort. The Master Suite boasts a serene 5-piece ensuite with a glass shower. Gleaming hardwood floors grace the entire home, leading to a gourmet kitchen with quartz countertops, custom island, and walkout to a large deck overlooking a fenced backyard. Two gas fireplaces warm the expansive living, dining, and family rooms, plus main floor office and laundry. The finished walkout basement with a 2 bedrooms and a second kitchen is perfect for extended family or rental income. A heated double-car garage and landscaped from yard add to the curb appeal. Conveniently located near Hwy 404, top schools, shopping, parks, and GO Transit. A MUST SEE!! **** EXTRAS **** Garage features a separate heater for added comfort. (id:50886)
Property Details
| MLS® Number | N9419099 |
| Property Type | Single Family |
| Community Name | Holland Landing |
| ParkingSpaceTotal | 5 |
Building
| BathroomTotal | 5 |
| BedroomsAboveGround | 4 |
| BedroomsBelowGround | 2 |
| BedroomsTotal | 6 |
| Appliances | Dishwasher, Dryer, Garage Door Opener, Refrigerator, Stove, Washer, Water Purifier, Whirlpool, Window Coverings |
| BasementDevelopment | Finished |
| BasementFeatures | Walk Out |
| BasementType | N/a (finished) |
| ConstructionStyleAttachment | Detached |
| CoolingType | Central Air Conditioning |
| ExteriorFinish | Brick |
| FlooringType | Porcelain Tile, Hardwood, Ceramic |
| FoundationType | Concrete |
| HalfBathTotal | 1 |
| HeatingFuel | Natural Gas |
| HeatingType | Forced Air |
| StoriesTotal | 2 |
| SizeInterior | 2999.975 - 3499.9705 Sqft |
| Type | House |
| UtilityWater | Municipal Water |
Parking
| Attached Garage |
Land
| Acreage | No |
| Sewer | Sanitary Sewer |
| SizeDepth | 115 Ft ,2 In |
| SizeFrontage | 38 Ft ,9 In |
| SizeIrregular | 38.8 X 115.2 Ft |
| SizeTotalText | 38.8 X 115.2 Ft |
Rooms
| Level | Type | Length | Width | Dimensions |
|---|---|---|---|---|
| Second Level | Primary Bedroom | 5.87 m | 4.37 m | 5.87 m x 4.37 m |
| Second Level | Bedroom 2 | 3.35 m | 3.28 m | 3.35 m x 3.28 m |
| Second Level | Bedroom 3 | 4.29 m | 3.33 m | 4.29 m x 3.33 m |
| Second Level | Bedroom 4 | 4.09 m | 3.78 m | 4.09 m x 3.78 m |
| Basement | Bedroom | 4.55 m | 4.45 m | 4.55 m x 4.45 m |
| Basement | Bedroom 2 | 4.11 m | 2.77 m | 4.11 m x 2.77 m |
| Main Level | Kitchen | 4.29 m | 4.27 m | 4.29 m x 4.27 m |
| Main Level | Family Room | 3.78 m | 3.28 m | 3.78 m x 3.28 m |
| Main Level | Living Room | 4.7 m | 4.55 m | 4.7 m x 4.55 m |
| Main Level | Dining Room | 5.11 m | 2.82 m | 5.11 m x 2.82 m |
| Main Level | Office | 3.05 m | 2.74 m | 3.05 m x 2.74 m |
| Main Level | Laundry Room | 2.62 m | 2.44 m | 2.62 m x 2.44 m |
Interested?
Contact us for more information
Jasmin Zandi
Broker
3600 Langstaff Rd., Ste14
Vaughan, Ontario L4L 9E7




