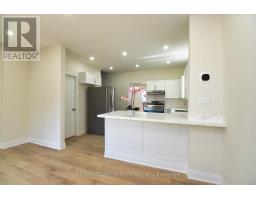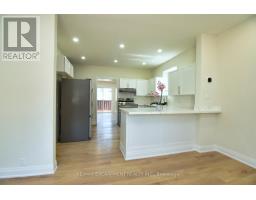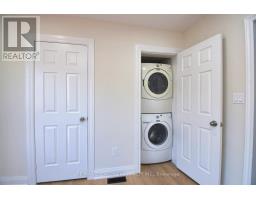126 Evans Street Hamilton, Ontario L8L 1W7
$499,997
Modern and new updates throughout. New kitchen and baths. 3 bedrooms 1.5 baths and rough in basement area. 9 ft high ceilings. L-shape (33.86 ft x 25.85 ft) extra yard + new sod. Dead end street quiet street like in Europe lane way private. Street parking available. Excellent for first time buyer or investment. Laundry & bath on main level. Sliding doors to rear area to back and side yards. Excellent location near all amenities, General hospital, shopping. Walk to downtown, bus transit/go-train station. Close to the Bayfront water marina yacht area and with many attractions for your to enjoy. Move in before Christmas. (id:50886)
Property Details
| MLS® Number | X9508715 |
| Property Type | Single Family |
| Community Name | Landsdale |
| AmenitiesNearBy | Beach, Hospital, Place Of Worship |
Building
| BathroomTotal | 2 |
| BedroomsAboveGround | 3 |
| BedroomsTotal | 3 |
| Appliances | Water Heater |
| BasementDevelopment | Partially Finished |
| BasementType | Full (partially Finished) |
| ConstructionStyleAttachment | Detached |
| CoolingType | Central Air Conditioning |
| ExteriorFinish | Brick |
| FoundationType | Stone |
| HalfBathTotal | 1 |
| HeatingFuel | Natural Gas |
| HeatingType | Forced Air |
| StoriesTotal | 2 |
| SizeInterior | 699.9943 - 1099.9909 Sqft |
| Type | House |
| UtilityWater | Municipal Water |
Parking
| Street |
Land
| Acreage | No |
| LandAmenities | Beach, Hospital, Place Of Worship |
| Sewer | Sanitary Sewer |
| SizeDepth | 56 Ft ,8 In |
| SizeFrontage | 48 Ft ,3 In |
| SizeIrregular | 48.3 X 56.7 Ft |
| SizeTotalText | 48.3 X 56.7 Ft |
| SurfaceWater | Lake/pond |
Rooms
| Level | Type | Length | Width | Dimensions |
|---|---|---|---|---|
| Second Level | Bedroom | 2.69 m | 2.69 m | 2.69 m x 2.69 m |
| Second Level | Bathroom | 3.12 m | 1.85 m | 3.12 m x 1.85 m |
| Second Level | Primary Bedroom | 4.6 m | 2.44 m | 4.6 m x 2.44 m |
| Second Level | Bedroom | 3.35 m | 2.03 m | 3.35 m x 2.03 m |
| Basement | Other | Measurements not available | ||
| Basement | Other | Measurements not available | ||
| Main Level | Foyer | 3.25 m | 1.12 m | 3.25 m x 1.12 m |
| Main Level | Living Room | 3.53 m | 3.05 m | 3.53 m x 3.05 m |
| Main Level | Kitchen | 3.68 m | 3.35 m | 3.68 m x 3.35 m |
| Main Level | Family Room | 3.76 m | 3.23 m | 3.76 m x 3.23 m |
| Main Level | Bathroom | 2.34 m | 0.81 m | 2.34 m x 0.81 m |
| Main Level | Laundry Room | 0.99 m | 0.99 m | 0.99 m x 0.99 m |
https://www.realtor.ca/real-estate/27575714/126-evans-street-hamilton-landsdale-landsdale
Interested?
Contact us for more information
Al Cosentino
Salesperson
1595 Upper James St #4b
Hamilton, Ontario L9B 0H7















































































