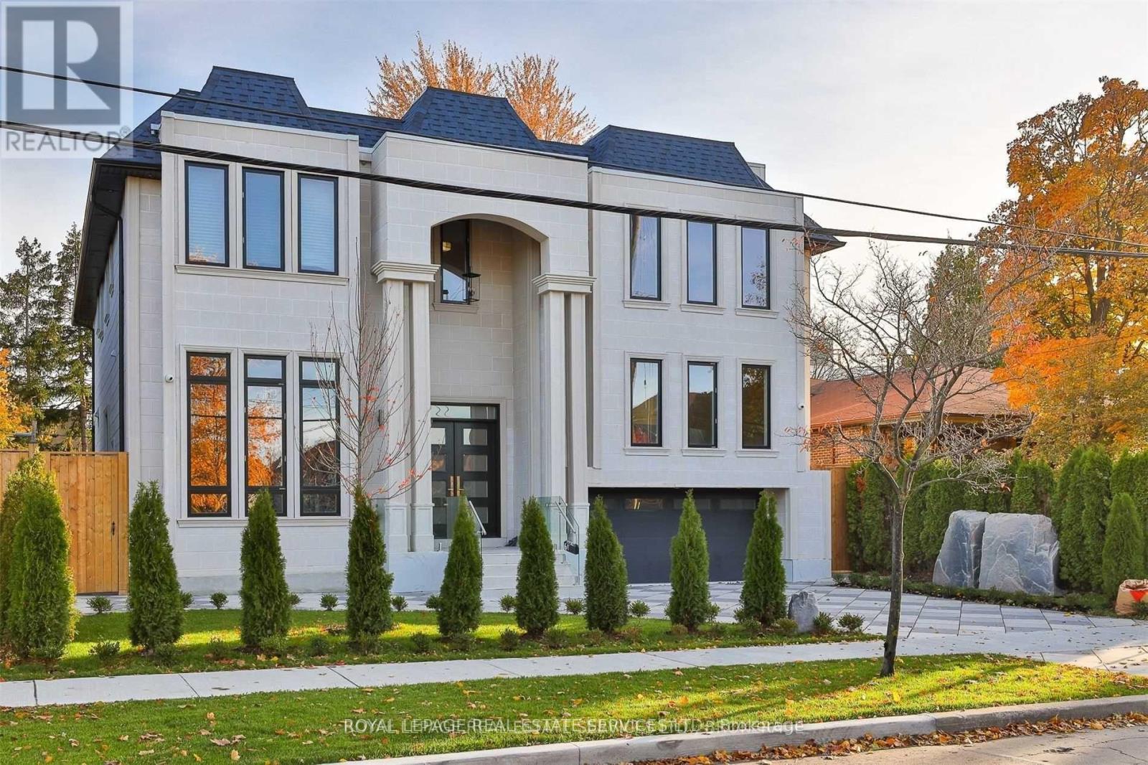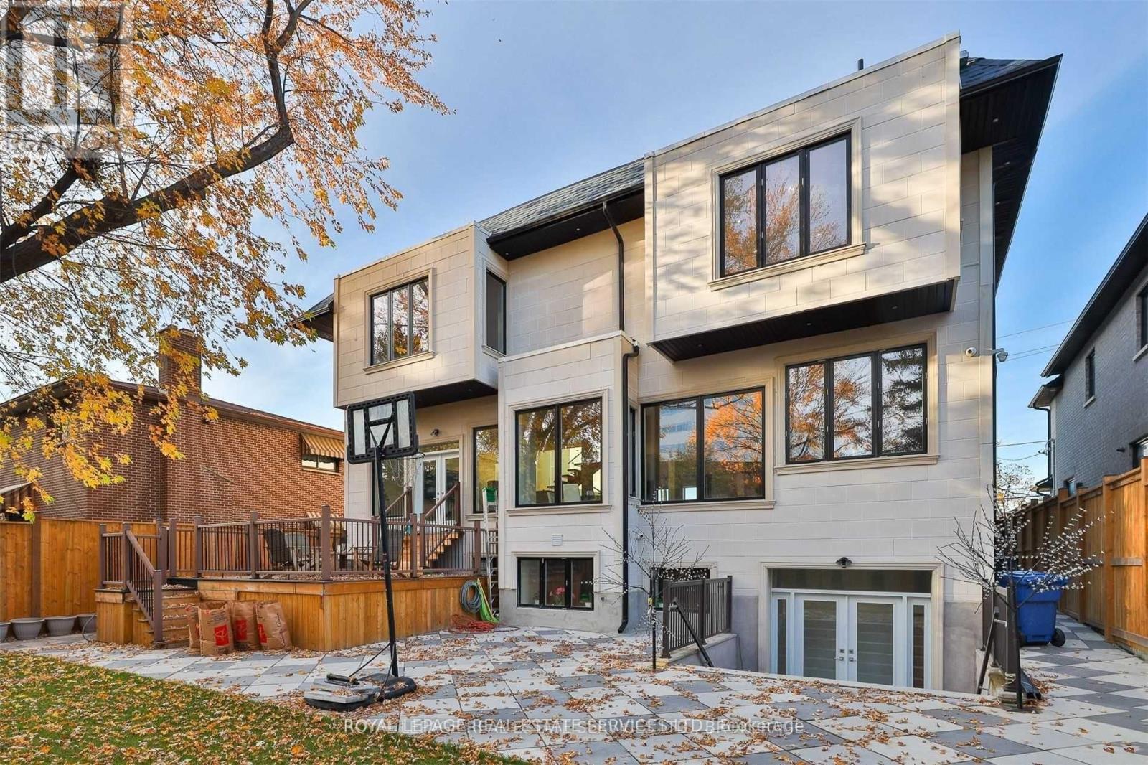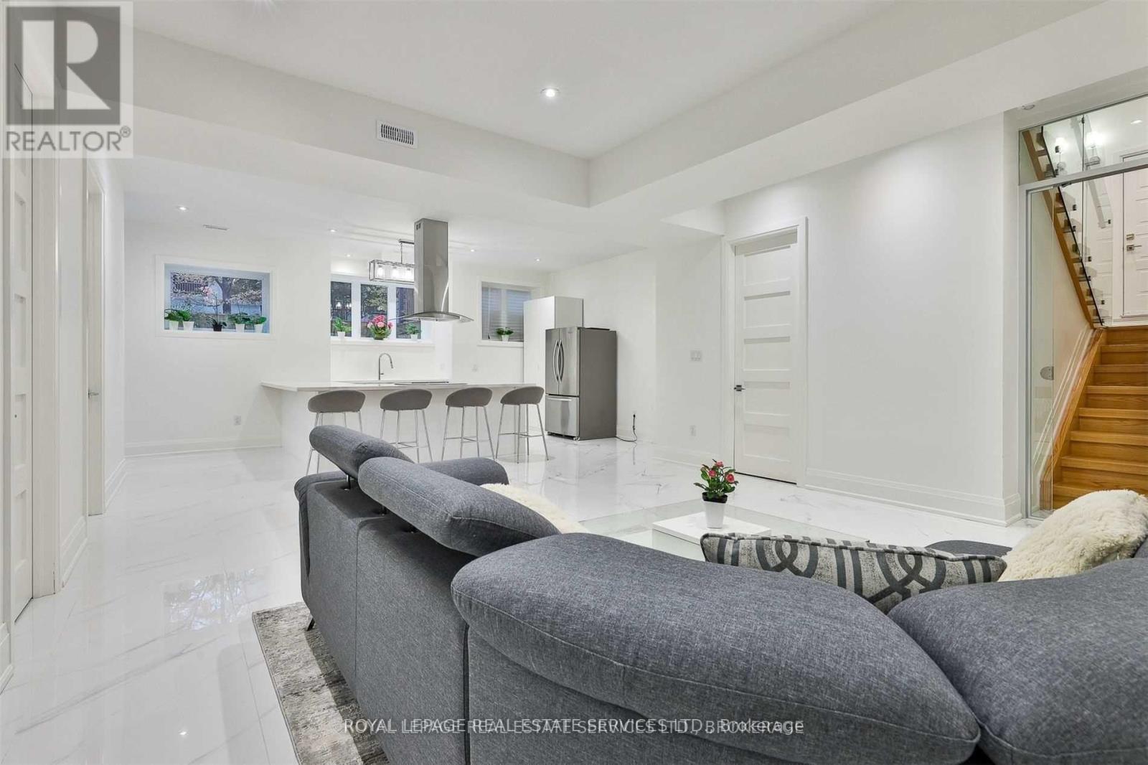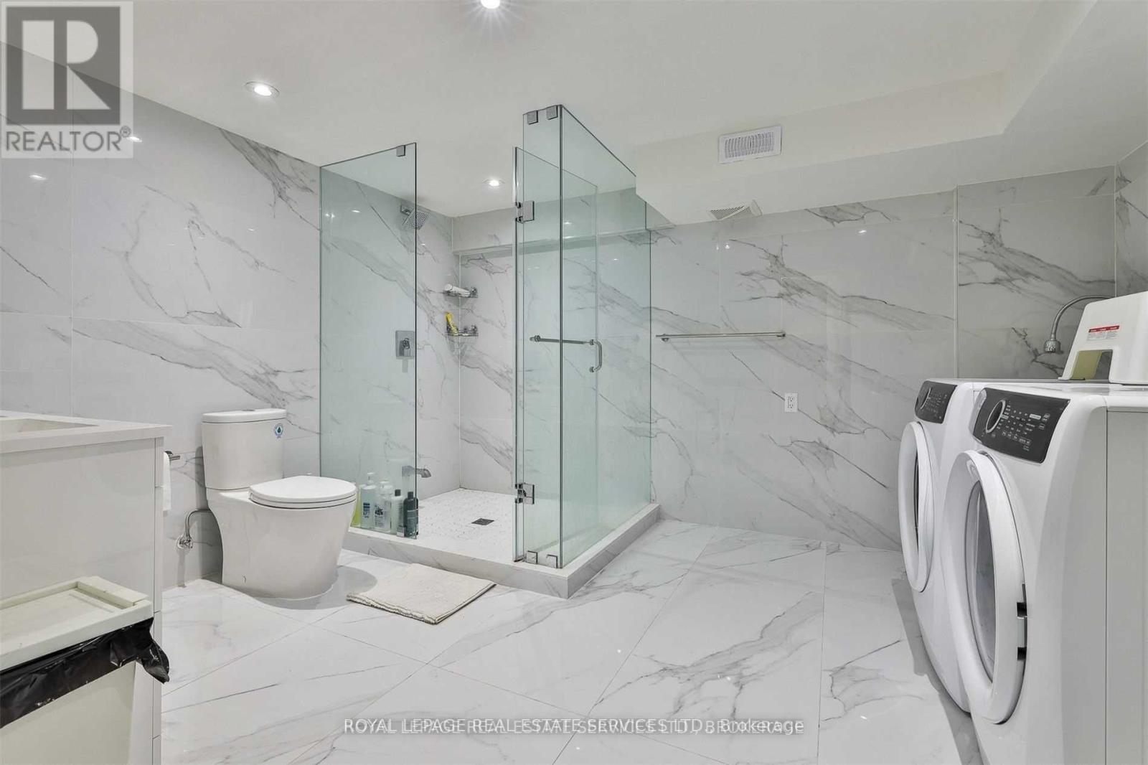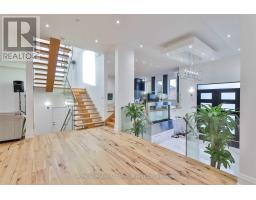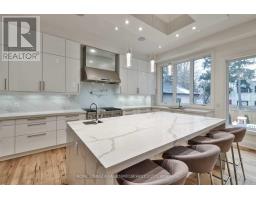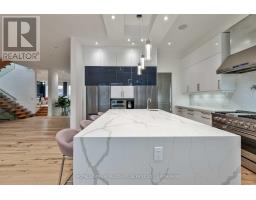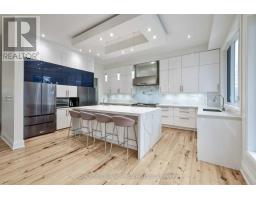61 Dane Avenue Toronto, Ontario M6A 1G4
$3,299,000
WOW What a Beautful Residence! Owners own Custom Built Residence @ 61 Dane Ave,Seller is the builder/contractor & can do any minor work for new owners if agreed upon) beautifully & well throughout designed Transitional Home. Large Kitchen w/Huge Centre Island, Dining, Living & Family Rms having 11 ft ceilings. Main flr Office offers next to a 3pc Bath. 5+4 Bedrooms & 6 Bath Custom Built Estate W/Fully Fin Lower Level with Sep Entrance + Walkout to rear Garden. Approx 7,360 Sq.Ft. Lux on a A large 60 Ft.X125 Ft, Pool sized lot. Private Lot W/ Interlocked Driveway. Large/Grand Interior Open Concept Design W 6 Skylights, Large Plank Hardwood Floors, Floating Plank Staircase/ Glass Railings, Gas Fireplace, 350 Pot Lights, Finished Lower Level w/4 Guestrooms. 2nd Kitchen & Huge Rec Area For Entertaining. Steps to Shops-Fortinos, Canadian Tire,TTC(Lawrence West Station), Schools, Parks, short drive to Yorkdale Mall, Allen Road etc. Show & Sell with Confidence, it is truly a beautiful home. (id:50886)
Property Details
| MLS® Number | W10422301 |
| Property Type | Single Family |
| Community Name | Yorkdale-Glen Park |
| AmenitiesNearBy | Hospital, Park, Place Of Worship, Public Transit, Schools |
| ParkingSpaceTotal | 6 |
Building
| BathroomTotal | 5 |
| BedroomsAboveGround | 5 |
| BedroomsBelowGround | 4 |
| BedroomsTotal | 9 |
| Appliances | Dishwasher, Dryer, Refrigerator, Two Stoves, Two Washers |
| BasementFeatures | Apartment In Basement |
| BasementType | N/a |
| ConstructionStyleAttachment | Detached |
| CoolingType | Central Air Conditioning |
| ExteriorFinish | Stucco |
| FireplacePresent | Yes |
| FlooringType | Hardwood, Porcelain Tile |
| FoundationType | Unknown |
| HeatingFuel | Natural Gas |
| HeatingType | Forced Air |
| StoriesTotal | 2 |
| SizeInterior | 4999.958 - 99999.6672 Sqft |
| Type | House |
Parking
| Garage |
Land
| Acreage | No |
| LandAmenities | Hospital, Park, Place Of Worship, Public Transit, Schools |
| SizeDepth | 125 Ft |
| SizeFrontage | 60 Ft |
| SizeIrregular | 60 X 125 Ft |
| SizeTotalText | 60 X 125 Ft |
| ZoningDescription | Residential |
Rooms
| Level | Type | Length | Width | Dimensions |
|---|---|---|---|---|
| Second Level | Bedroom 5 | 4.7 m | 430 m | 4.7 m x 430 m |
| Second Level | Primary Bedroom | 6.7 m | 5.75 m | 6.7 m x 5.75 m |
| Second Level | Bedroom 2 | 4.9 m | 4.35 m | 4.9 m x 4.35 m |
| Second Level | Bedroom 3 | 5.55 m | 5.3 m | 5.55 m x 5.3 m |
| Second Level | Bedroom 4 | 3.66 m | 3.66 m | 3.66 m x 3.66 m |
| Basement | Recreational, Games Room | 9.45 m | 8.75 m | 9.45 m x 8.75 m |
| Main Level | Living Room | 6.6 m | 6 m | 6.6 m x 6 m |
| Main Level | Dining Room | 4.74 m | 2.96 m | 4.74 m x 2.96 m |
| Main Level | Kitchen | 5.8 m | 5 m | 5.8 m x 5 m |
| Main Level | Eating Area | 4.6 m | 4.5 m | 4.6 m x 4.5 m |
| Main Level | Family Room | 6.45 m | 5.1 m | 6.45 m x 5.1 m |
| Main Level | Den | 4.75 m | 3.4 m | 4.75 m x 3.4 m |
Interested?
Contact us for more information
Steven Leslie Green
Salesperson
4025 Yonge Street Suite 103
Toronto, Ontario M2P 2E3

