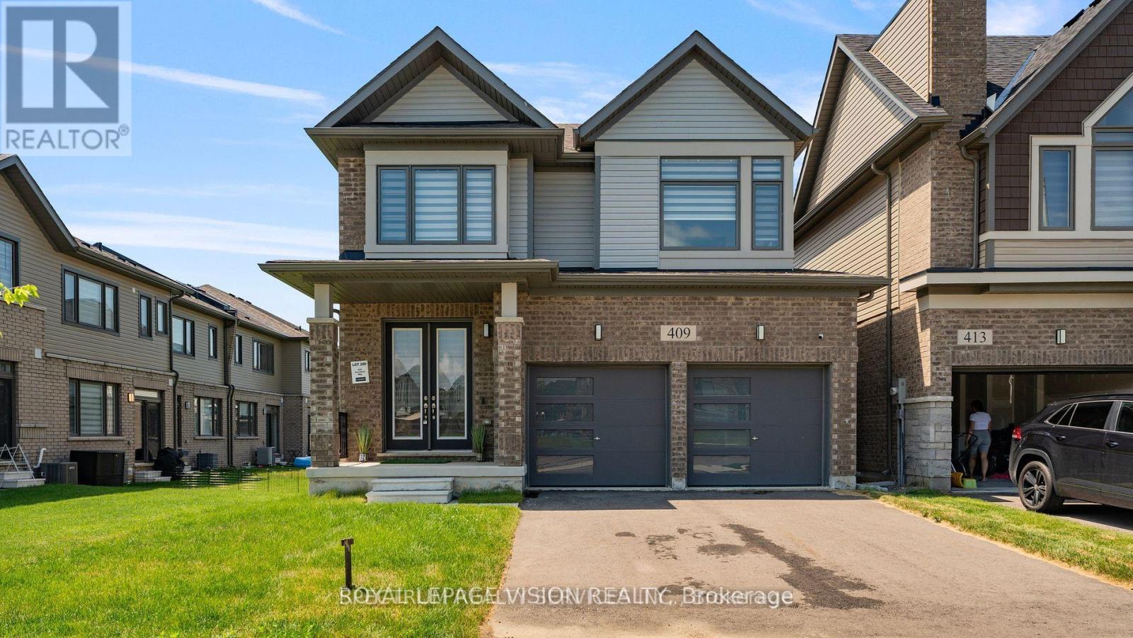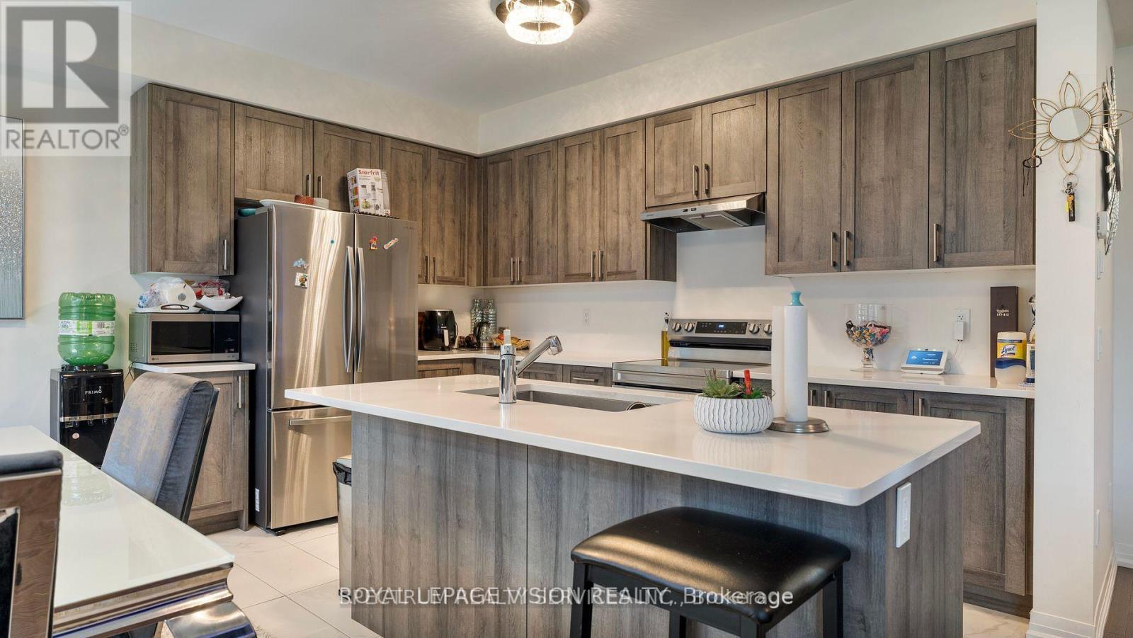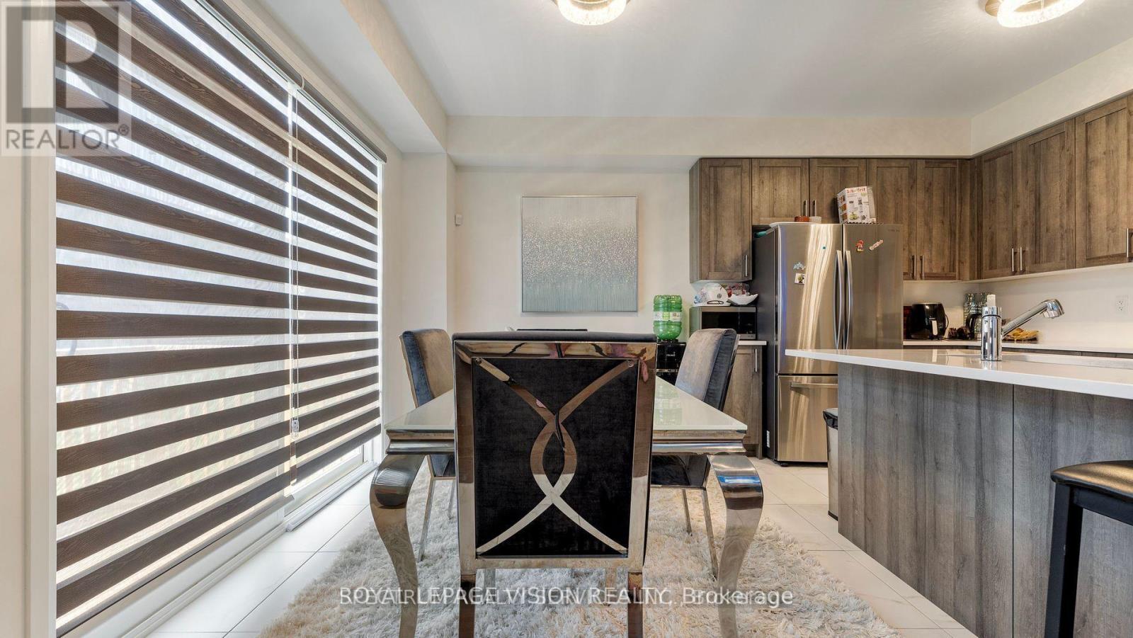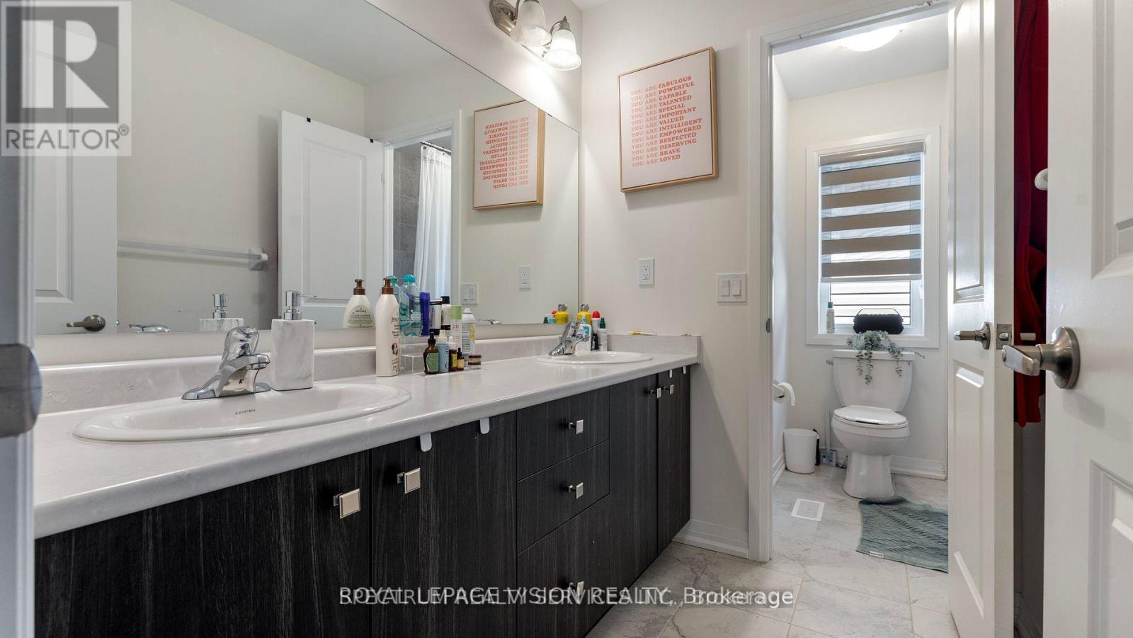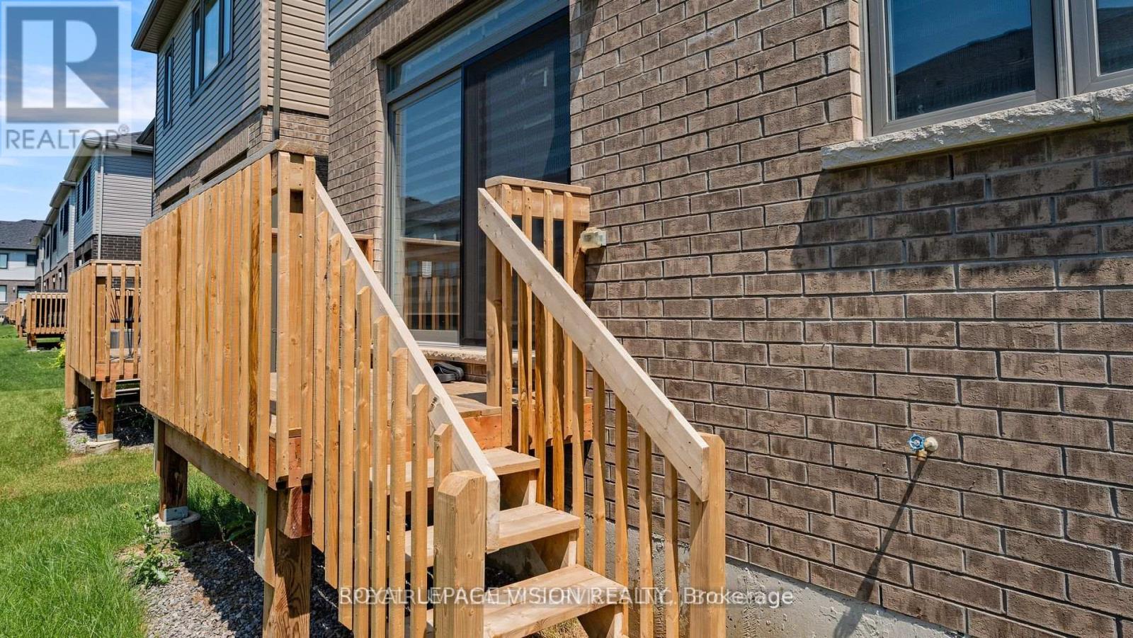409 Provident Way Hamilton, Ontario L0R 1W0
$3,250 Monthly
This stunning detached home offers a covered porch leading to a bright foyer and a spacious great room with soaring 9' ceilings. The main floor is carpet-free, featuring beautiful hardwood throughout. The open-concept kitchen seamlessly flows into the great room and breakfast area, highlighted by quartz countertops and a large patio door opening to the backyard. A powder room and laundry-equipped mudroom add convenience to the main level. The Upper level has four generously sized bedrooms. The primary bedroom boasts a luxurious 4-piece ensuite with a standing shower and a soaker tub, while the main bathroom is a beautiful 4-piece combining style and function. With elegant oak stairs and zebra blinds throughout, this home exudes modern comfort. You'll enjoy ample parking with a double car garage and a spacious double driveway. **** EXTRAS **** Tenant is responsible for payment of hot water & ERV unit. Basement is not included as part of the lease agreement. Upon completion basement apartment will be occupied by owner. Utilities will be split 75/25. (id:50886)
Property Details
| MLS® Number | X9394303 |
| Property Type | Single Family |
| Community Name | Hamilton Beach |
| ParkingSpaceTotal | 4 |
Building
| BathroomTotal | 3 |
| BedroomsAboveGround | 4 |
| BedroomsTotal | 4 |
| Appliances | Dishwasher, Dryer, Refrigerator, Stove, Washer |
| BasementDevelopment | Unfinished |
| BasementType | N/a (unfinished) |
| ConstructionStyleAttachment | Detached |
| CoolingType | Central Air Conditioning |
| ExteriorFinish | Brick, Vinyl Siding |
| FoundationType | Concrete |
| HalfBathTotal | 1 |
| HeatingFuel | Natural Gas |
| HeatingType | Forced Air |
| StoriesTotal | 2 |
| Type | House |
| UtilityWater | Municipal Water |
Parking
| Attached Garage |
Land
| Acreage | No |
| Sewer | Sanitary Sewer |
| SizeDepth | 88 Ft ,6 In |
| SizeFrontage | 36 Ft ,1 In |
| SizeIrregular | 36.09 X 88.58 Ft |
| SizeTotalText | 36.09 X 88.58 Ft |
Rooms
| Level | Type | Length | Width | Dimensions |
|---|---|---|---|---|
| Main Level | Great Room | 3.86 m | 5.49 m | 3.86 m x 5.49 m |
| Main Level | Laundry Room | Measurements not available | ||
| Main Level | Eating Area | 3.96 m | 2.44 m | 3.96 m x 2.44 m |
| Main Level | Kitchen | 3.96 m | 2.62 m | 3.96 m x 2.62 m |
| Upper Level | Bedroom | 4.72 m | 3.84 m | 4.72 m x 3.84 m |
| Upper Level | Bedroom 2 | 3.66 m | 1 m | 3.66 m x 1 m |
| Upper Level | Bedroom 3 | 3.32 m | 3.23 m | 3.32 m x 3.23 m |
| Upper Level | Bedroom 4 | 3.04 m | 3.16 m | 3.04 m x 3.16 m |
| Upper Level | Bathroom | Measurements not available | ||
| Upper Level | Bathroom | Measurements not available |
https://www.realtor.ca/real-estate/27536040/409-provident-way-hamilton-hamilton-beach-hamilton-beach
Interested?
Contact us for more information
Agnelo Almeida
Salesperson
1051 Tapscott Rd #1b
Toronto, Ontario M1X 1A1

