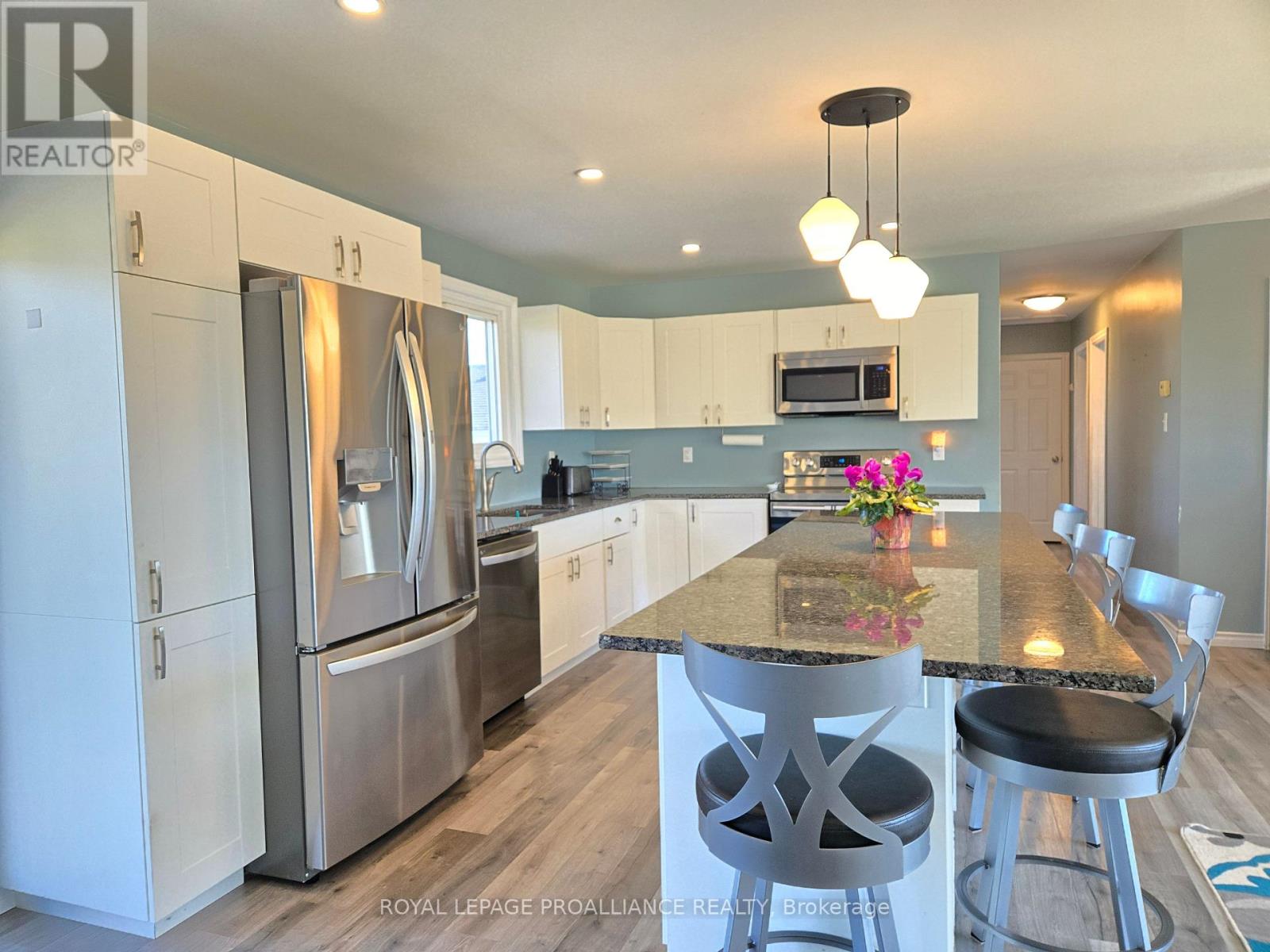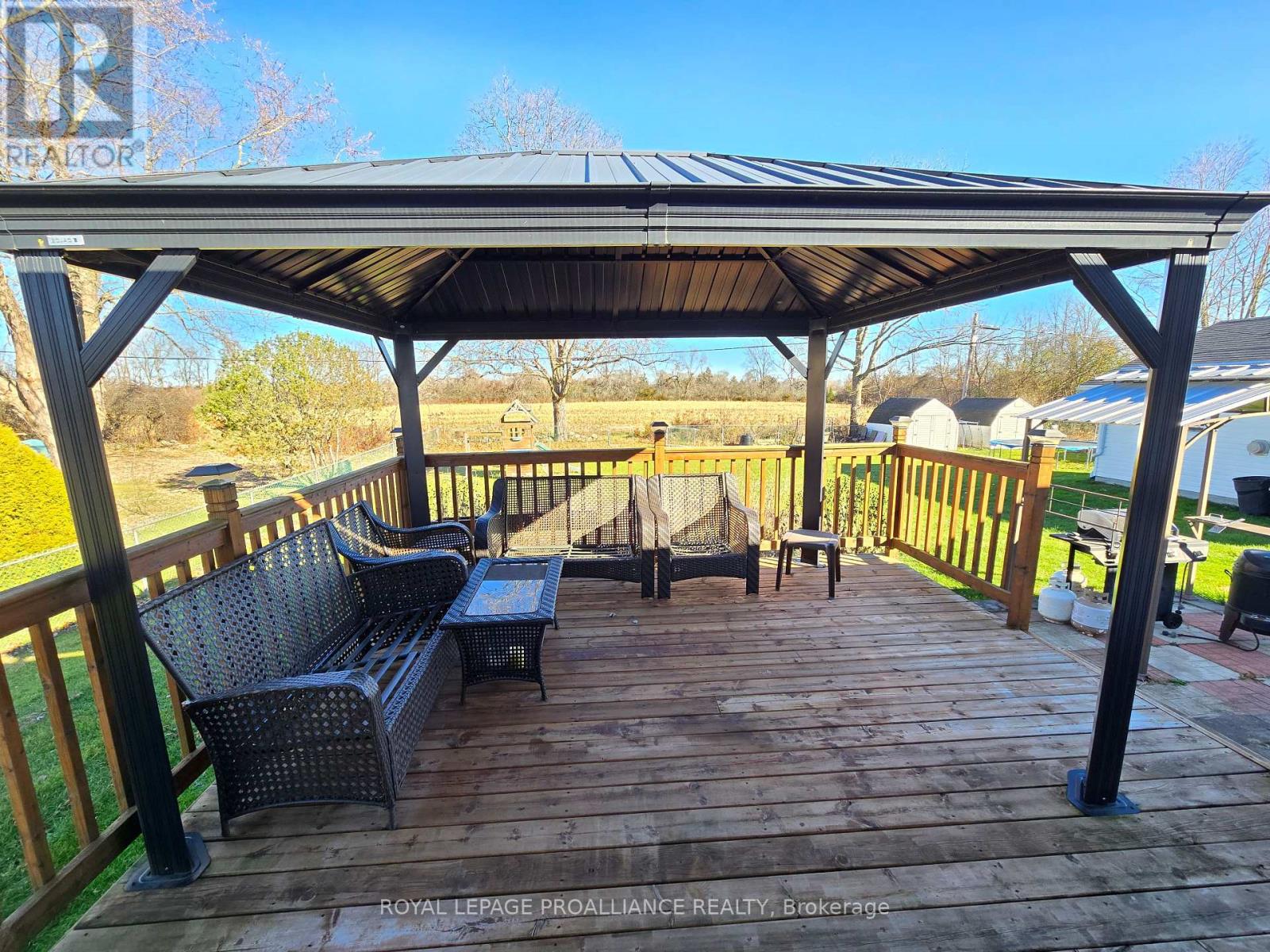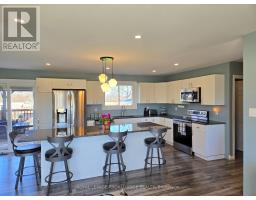132 Catalina Drive Quinte West, Ontario K8R 1C5
$495,000
This 4 bedroom and 2 bathroom bungalow is conveniently located in friendly country club village, just minutes from Belleville or Trenton. This home has a beautifully updated kitchen with a large center island and granite countertops. The patio doors from the dining room takes you to your large 14 x 14 deck, overlooking your large mostly fenced rear yard, which has great privacy with no neighbors behind you. The finished lower level has a large rec room with a gas fireplace, large office, large 4th bedroom and washroom as well. Outside you will find lots of parking, and a large (22ft x 27ft) 2 car garage, which is insulated and heated with a propane furnace. There are also 2 sheds, and all appliances are included as well! (id:50886)
Property Details
| MLS® Number | X10428371 |
| Property Type | Single Family |
| AmenitiesNearBy | Park |
| CommunityFeatures | School Bus |
| Features | Level Lot |
| ParkingSpaceTotal | 10 |
| Structure | Shed |
Building
| BathroomTotal | 2 |
| BedroomsAboveGround | 3 |
| BedroomsBelowGround | 1 |
| BedroomsTotal | 4 |
| Appliances | Dishwasher, Dryer, Freezer, Microwave, Play Structure, Refrigerator, Stove, Washer |
| ArchitecturalStyle | Raised Bungalow |
| BasementDevelopment | Finished |
| BasementType | Full (finished) |
| ConstructionStyleAttachment | Detached |
| CoolingType | Central Air Conditioning |
| ExteriorFinish | Brick, Vinyl Siding |
| FireplacePresent | Yes |
| FoundationType | Block |
| HalfBathTotal | 1 |
| HeatingFuel | Natural Gas |
| HeatingType | Forced Air |
| StoriesTotal | 1 |
| SizeInterior | 1099.9909 - 1499.9875 Sqft |
| Type | House |
| UtilityWater | Municipal Water |
Parking
| Detached Garage |
Land
| Acreage | No |
| FenceType | Fenced Yard |
| LandAmenities | Park |
| Sewer | Septic System |
| SizeDepth | 156 Ft |
| SizeFrontage | 100 Ft |
| SizeIrregular | 100 X 156 Ft |
| SizeTotalText | 100 X 156 Ft|under 1/2 Acre |
| ZoningDescription | Spr |
Rooms
| Level | Type | Length | Width | Dimensions |
|---|---|---|---|---|
| Basement | Bathroom | 1.37 m | 1.66 m | 1.37 m x 1.66 m |
| Basement | Laundry Room | 3.17 m | 3.32 m | 3.17 m x 3.32 m |
| Basement | Recreational, Games Room | 3.32 m | 8.23 m | 3.32 m x 8.23 m |
| Basement | Bedroom 4 | 3.17 m | 4.88 m | 3.17 m x 4.88 m |
| Basement | Office | 2.65 m | 4.88 m | 2.65 m x 4.88 m |
| Main Level | Kitchen | 2.86 m | 4.54 m | 2.86 m x 4.54 m |
| Main Level | Living Room | 3.51 m | 5.3 m | 3.51 m x 5.3 m |
| Main Level | Dining Room | 2.22 m | 2.86 m | 2.22 m x 2.86 m |
| Main Level | Primary Bedroom | 3.17 m | 3.72 m | 3.17 m x 3.72 m |
| Main Level | Bedroom 2 | 2.71 m | 3.51 m | 2.71 m x 3.51 m |
| Main Level | Bedroom 3 | 2.5 m | 3.17 m | 2.5 m x 3.17 m |
| Main Level | Bathroom | 1.37 m | 2.74 m | 1.37 m x 2.74 m |
https://www.realtor.ca/real-estate/27660064/132-catalina-drive-quinte-west
Interested?
Contact us for more information
Scott Reynolds
Salesperson





















































