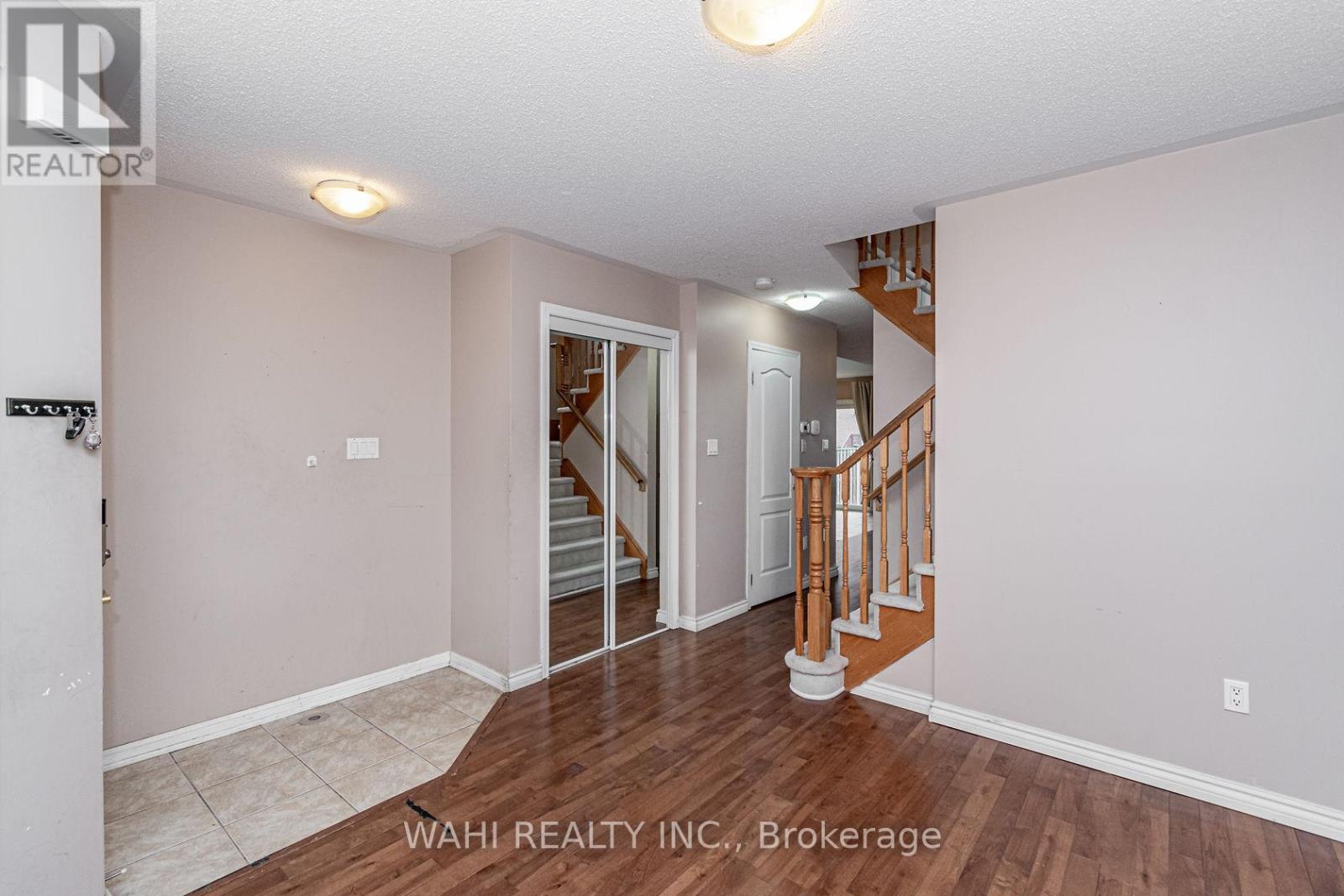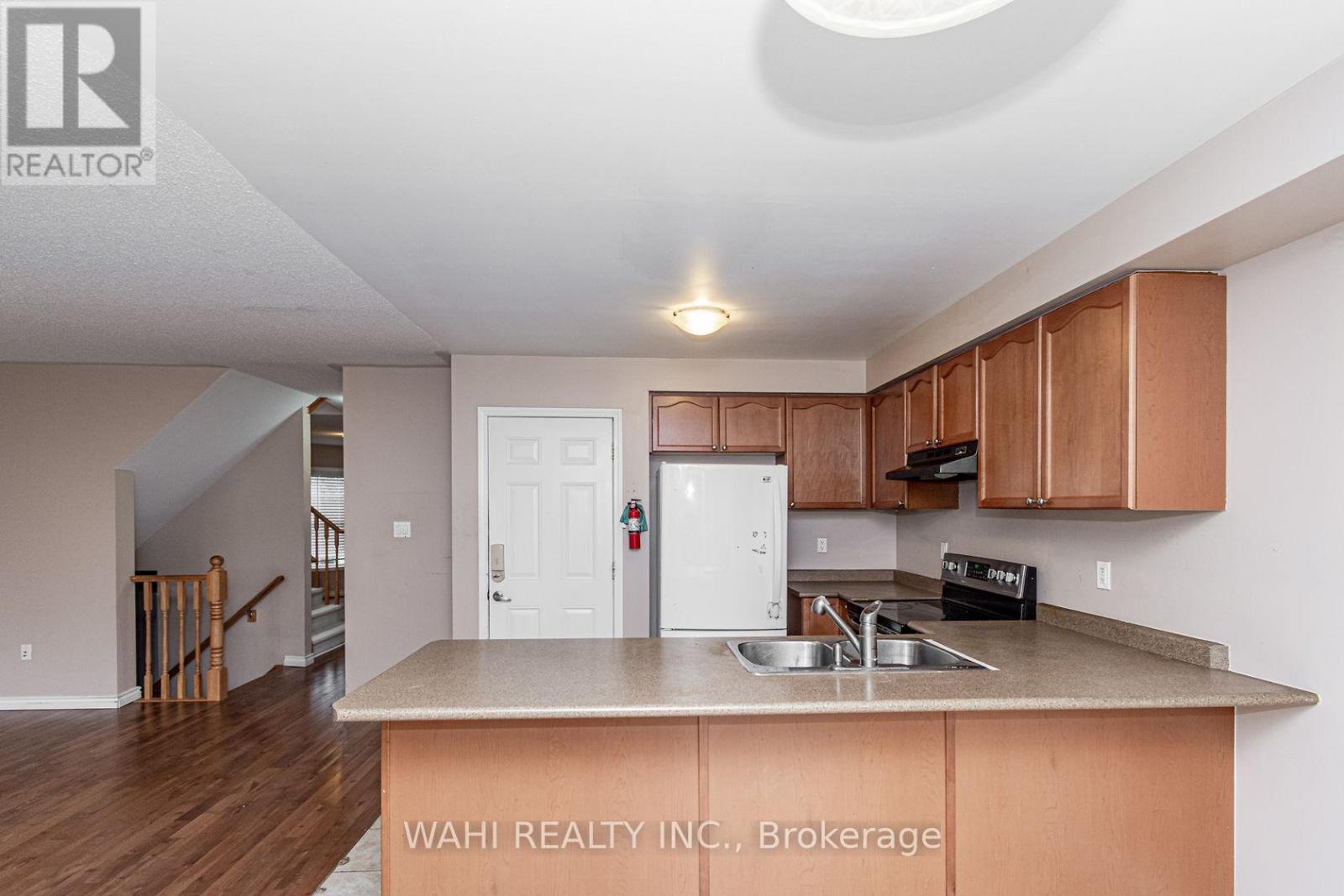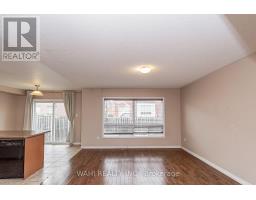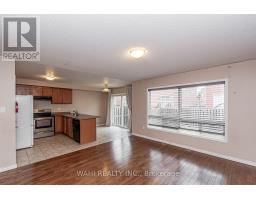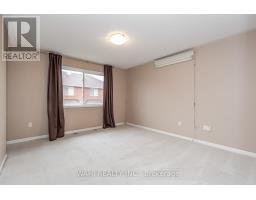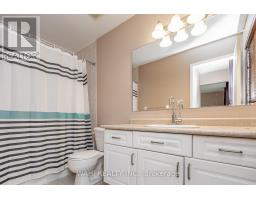907 Zelinsky Crescent Milton, Ontario L9T 0L5
$917,000
Amazing opportunity in Milton, priced to sell, needs some cosmetic Reno (carpets in bedroom, kitchen counters etc.), homes in the area close to 1 Million. Beautiful semi-detached Mattamy built in Hawthorne village. Functional layout with separate dining. great room Overlooks kitchen and Breakfast Area. Smooth laminate flooring, stainless steel fridge and stove, backsplash in kitchen, Walk-out to Backyard. Master Bedroom w/ensuite & walk in closet. 2nd full bath. Inside Garage access. Lovely Neighborhood , walking distance to schools, parks, transit, plaza. (id:50886)
Property Details
| MLS® Number | W9394287 |
| Property Type | Single Family |
| Community Name | Coates |
| AmenitiesNearBy | Hospital, Place Of Worship |
| ParkingSpaceTotal | 2 |
| ViewType | View |
Building
| BathroomTotal | 3 |
| BedroomsAboveGround | 3 |
| BedroomsTotal | 3 |
| Appliances | Garage Door Opener Remote(s), Range, Water Heater, Dishwasher, Dryer, Refrigerator, Stove, Washer, Window Coverings |
| BasementDevelopment | Unfinished |
| BasementType | Full (unfinished) |
| ConstructionStyleAttachment | Semi-detached |
| CoolingType | Central Air Conditioning |
| ExteriorFinish | Aluminum Siding, Brick |
| FireplacePresent | Yes |
| FlooringType | Hardwood, Ceramic |
| FoundationType | Concrete |
| HalfBathTotal | 1 |
| HeatingFuel | Natural Gas |
| HeatingType | Forced Air |
| StoriesTotal | 2 |
| SizeInterior | 1499.9875 - 1999.983 Sqft |
| Type | House |
| UtilityWater | Municipal Water |
Parking
| Attached Garage |
Land
| Acreage | No |
| FenceType | Fenced Yard |
| LandAmenities | Hospital, Place Of Worship |
| Sewer | Sanitary Sewer |
| SizeDepth | 90 Ft |
| SizeFrontage | 28 Ft ,8 In |
| SizeIrregular | 28.7 X 90 Ft ; Irregular |
| SizeTotalText | 28.7 X 90 Ft ; Irregular |
Rooms
| Level | Type | Length | Width | Dimensions |
|---|---|---|---|---|
| Main Level | Family Room | 3.2 m | 2.94 m | 3.2 m x 2.94 m |
| Main Level | Dining Room | 3.15 m | 3.43 m | 3.15 m x 3.43 m |
| Main Level | Kitchen | 3.75 m | 32.95 m | 3.75 m x 32.95 m |
| Upper Level | Primary Bedroom | 3.35 m | 4.27 m | 3.35 m x 4.27 m |
| Upper Level | Bedroom 2 | 3.66 m | 4.27 m | 3.66 m x 4.27 m |
| Upper Level | Bedroom 3 | 3.04 m | 3.04 m | 3.04 m x 3.04 m |
| Upper Level | Bathroom | 2.38 m | 3 m | 2.38 m x 3 m |
| Upper Level | Bathroom | 2.32 m | 2.94 m | 2.32 m x 2.94 m |
https://www.realtor.ca/real-estate/27535982/907-zelinsky-crescent-milton-coates-coates
Interested?
Contact us for more information
Arshdeep Singh Sahni
Salesperson
96 Spadina Ave Unit 304
Toronto, Ontario M5V 2J6









