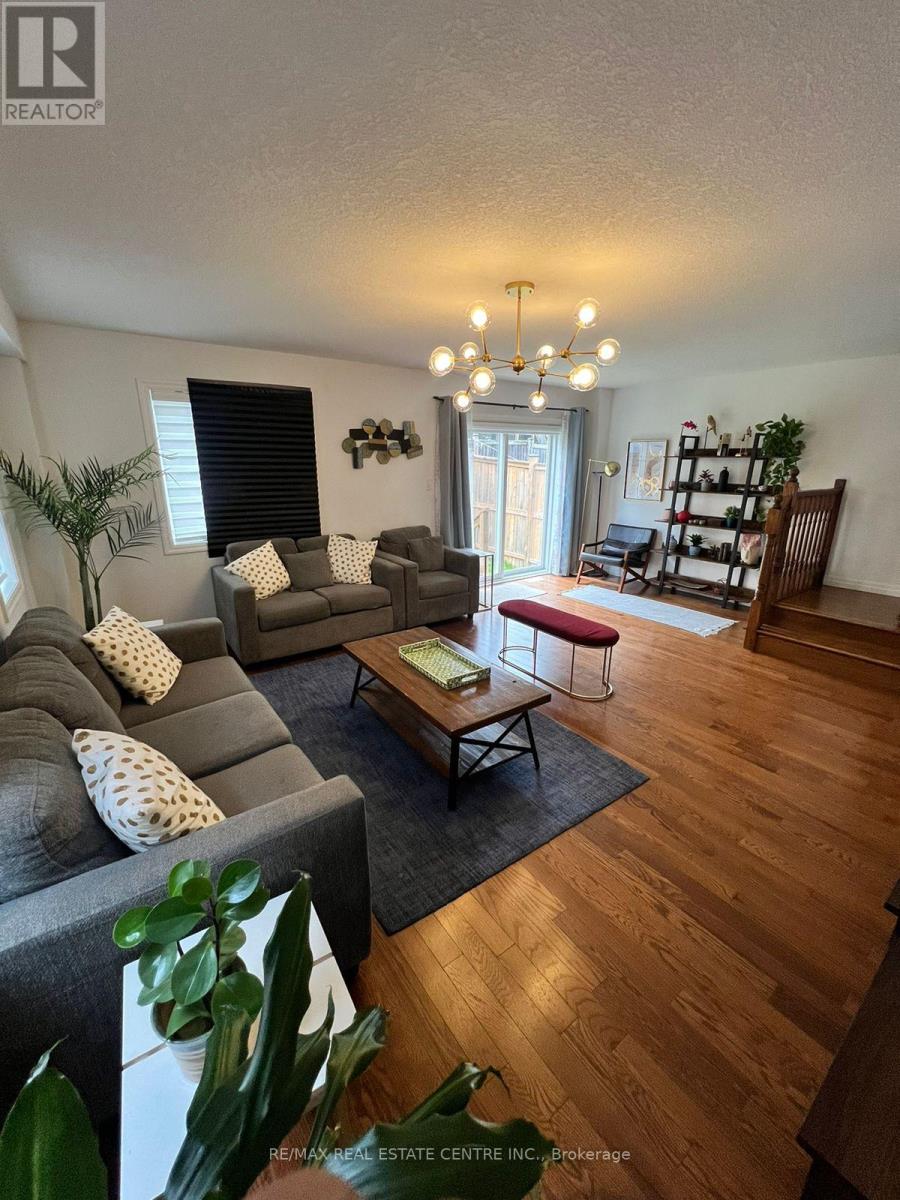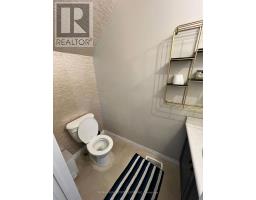Upper - 162 Newcastle Drive Waterloo, Ontario N2K 1W5
$3,000 Monthly
Beautifully maintained main and upper portion of a detached home available for lease, offering a modern kitchen with stainless steel appliances, spacious living and dining areas, and three large bedrooms including a master with ensuite and walk-in closet. Enjoy private backyard access, perfect for outdoor relaxation, along with convenient parking. Located in a family-friendly neighborhood close to parks, schools, shopping, and major highways, this home provides the ideal blend of comfort and convenience for families or professionals **** EXTRAS **** Stainless Steel Appliances, Parking & 70% Utilities. (id:50886)
Property Details
| MLS® Number | X9394204 |
| Property Type | Single Family |
| AmenitiesNearBy | Park, Place Of Worship, Schools |
| ParkingSpaceTotal | 2 |
Building
| BathroomTotal | 3 |
| BedroomsAboveGround | 3 |
| BedroomsTotal | 3 |
| ConstructionStyleAttachment | Detached |
| CoolingType | Central Air Conditioning |
| ExteriorFinish | Aluminum Siding, Brick |
| FoundationType | Poured Concrete |
| HalfBathTotal | 1 |
| HeatingFuel | Natural Gas |
| HeatingType | Forced Air |
| StoriesTotal | 2 |
| SizeInterior | 1499.9875 - 1999.983 Sqft |
| Type | House |
| UtilityWater | Municipal Water |
Parking
| Attached Garage |
Land
| Acreage | No |
| LandAmenities | Park, Place Of Worship, Schools |
| Sewer | Sanitary Sewer |
| SizeDepth | 99 Ft ,10 In |
| SizeFrontage | 27 Ft ,8 In |
| SizeIrregular | 27.7 X 99.9 Ft |
| SizeTotalText | 27.7 X 99.9 Ft|under 1/2 Acre |
Rooms
| Level | Type | Length | Width | Dimensions |
|---|---|---|---|---|
| Second Level | Primary Bedroom | 18.9 m | 13.1 m | 18.9 m x 13.1 m |
| Second Level | Bedroom | 10.4 m | 10 m | 10.4 m x 10 m |
| Second Level | Bedroom | 10.4 m | 10 m | 10.4 m x 10 m |
| Main Level | Living Room | 12.7 m | 16.4 m | 12.7 m x 16.4 m |
| Main Level | Eating Area | 12.1 m | 9.1 m | 12.1 m x 9.1 m |
| Main Level | Kitchen | 12.1 m | 10.1 m | 12.1 m x 10.1 m |
Utilities
| Cable | Installed |
| Sewer | Installed |
https://www.realtor.ca/real-estate/27535800/upper-162-newcastle-drive-waterloo
Interested?
Contact us for more information
Shruti Paul
Broker
1140 Burnhamthorpe Rd W #141-A
Mississauga, Ontario L5C 4E9
Abdul Hayee
Broker
1140 Burnhamthorpe Rd W #141-A
Mississauga, Ontario L5C 4E9























