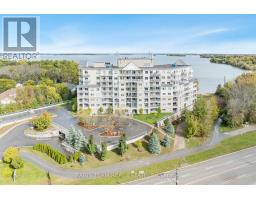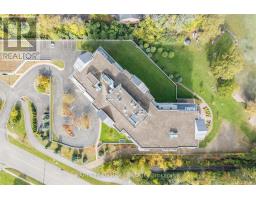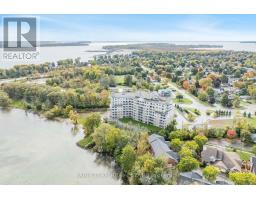214 - 354 Atherley Road Orillia, Ontario L3V 0B8
$609,000Maintenance, Insurance
$799 Monthly
Maintenance, Insurance
$799 MonthlyTop 5 Reasons You Will Love This Condo: 1)Immaculate two bedroom condo on the second floor of Panoramic Point, with easy access to downtown Orillia, nearby walking trails, community centres, and parks 2) Panoramic Point offers a variety of leisure and recreational amenities for residents, along with direct access to the beautiful Lake Couchiching 3) Appreciate the benefits of being freshly painted, a spacious open-concept living and dining area, hardwood flooring, granite countertops in the kitchen, and walkouts to two balconies 4) Two generously sized bedrooms, including a primary bedroom with an ensuite for added comfort 5) Additional bathroom and in-suite laundry providing convenience for guests and daily tasks. Age 14. Visit our website for more detailed information. *Please note some images have been virtually staged to show the potential of the home. (id:50886)
Property Details
| MLS® Number | S9394186 |
| Property Type | Single Family |
| Community Name | Orillia |
| AmenitiesNearBy | Marina, Park, Public Transit |
| CommunityFeatures | Pet Restrictions, Community Centre |
| Features | Irregular Lot Size, In Suite Laundry |
| ParkingSpaceTotal | 1 |
| Structure | Dock |
| WaterFrontType | Waterfront |
Building
| BathroomTotal | 2 |
| BedroomsAboveGround | 2 |
| BedroomsTotal | 2 |
| Amenities | Security/concierge, Exercise Centre |
| Appliances | Dishwasher, Dryer, Refrigerator, Stove, Washer, Water Heater |
| CoolingType | Central Air Conditioning |
| ExteriorFinish | Stucco |
| FireProtection | Security System |
| FlooringType | Hardwood |
| FoundationType | Poured Concrete |
| HeatingFuel | Electric |
| HeatingType | Forced Air |
| SizeInterior | 899.9921 - 998.9921 Sqft |
| Type | Apartment |
Parking
| Underground |
Land
| AccessType | Year-round Access, Private Docking |
| Acreage | No |
| LandAmenities | Marina, Park, Public Transit |
| ZoningDescription | Residential |
Rooms
| Level | Type | Length | Width | Dimensions |
|---|---|---|---|---|
| Main Level | Kitchen | 2.79 m | 2.32 m | 2.79 m x 2.32 m |
| Main Level | Living Room | 6.09 m | 3.18 m | 6.09 m x 3.18 m |
| Main Level | Primary Bedroom | 5.13 m | 3.02 m | 5.13 m x 3.02 m |
| Main Level | Bedroom | 4.2 m | 3.05 m | 4.2 m x 3.05 m |
| Main Level | Laundry Room | 2.06 m | 1.16 m | 2.06 m x 1.16 m |
https://www.realtor.ca/real-estate/27535782/214-354-atherley-road-orillia-orillia
Interested?
Contact us for more information
Mark Faris
Broker
443 Bayview Drive
Barrie, Ontario L4N 8Y2
Mike Howe
Broker
443 Bayview Drive
Barrie, Ontario L4N 8Y2



































