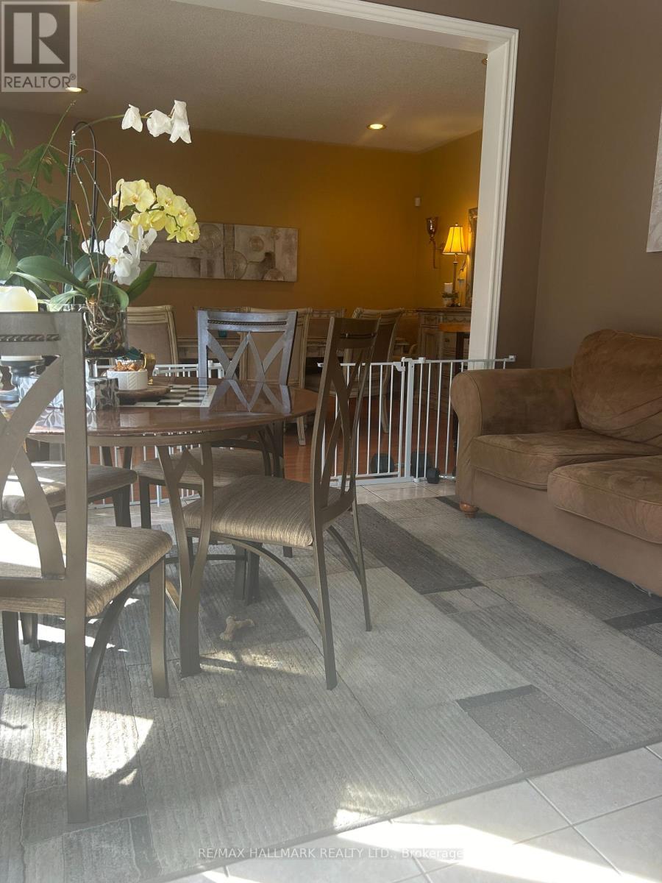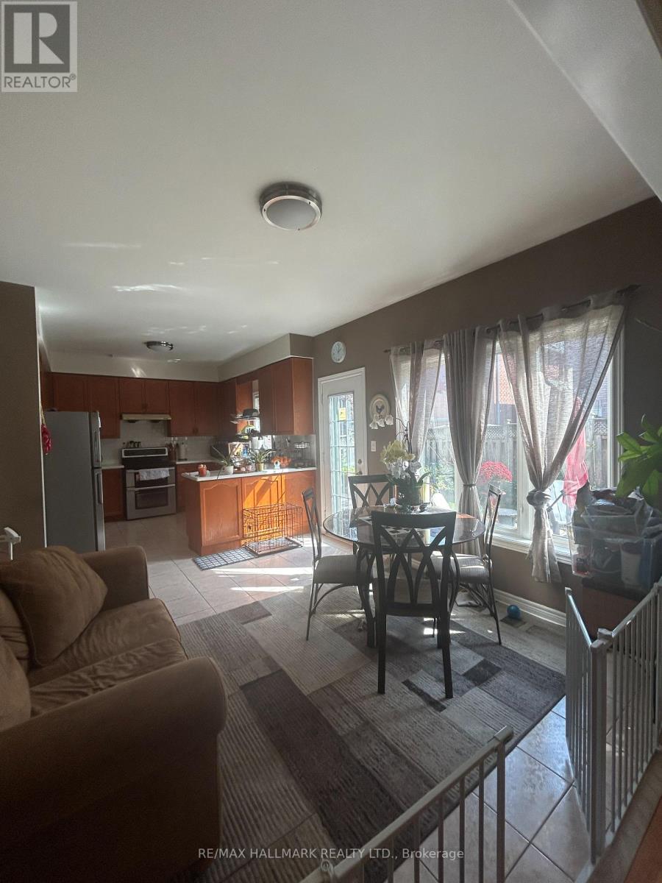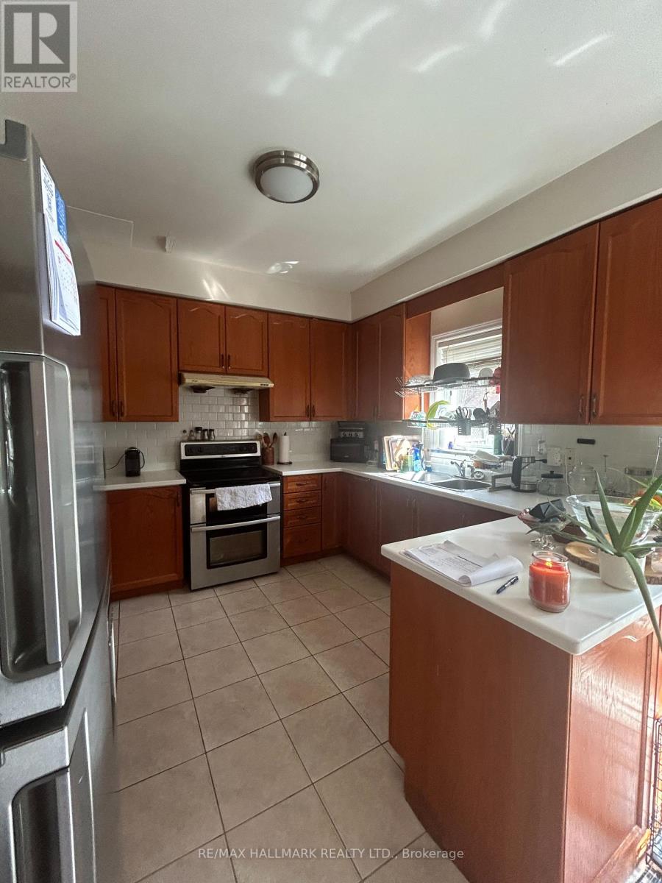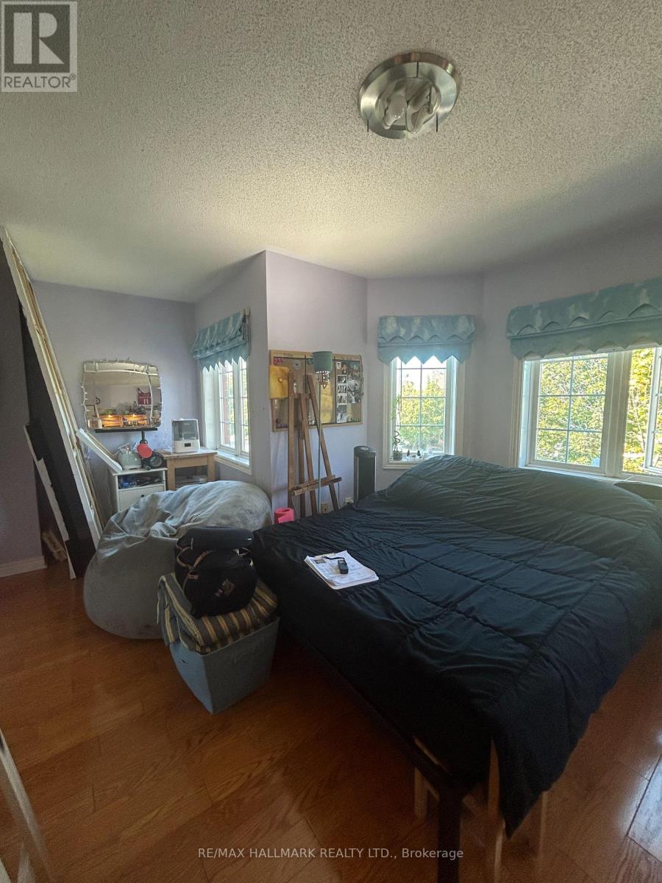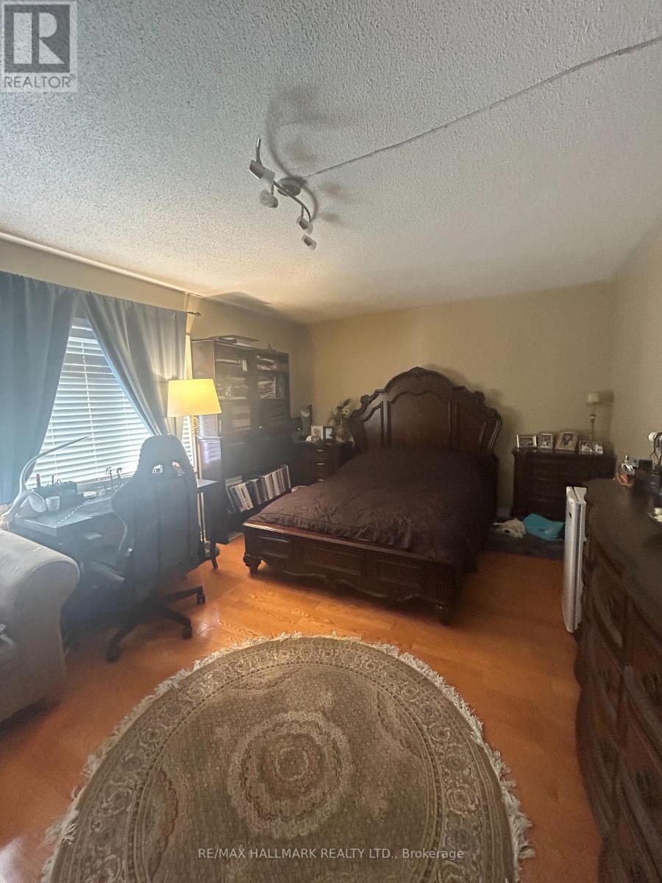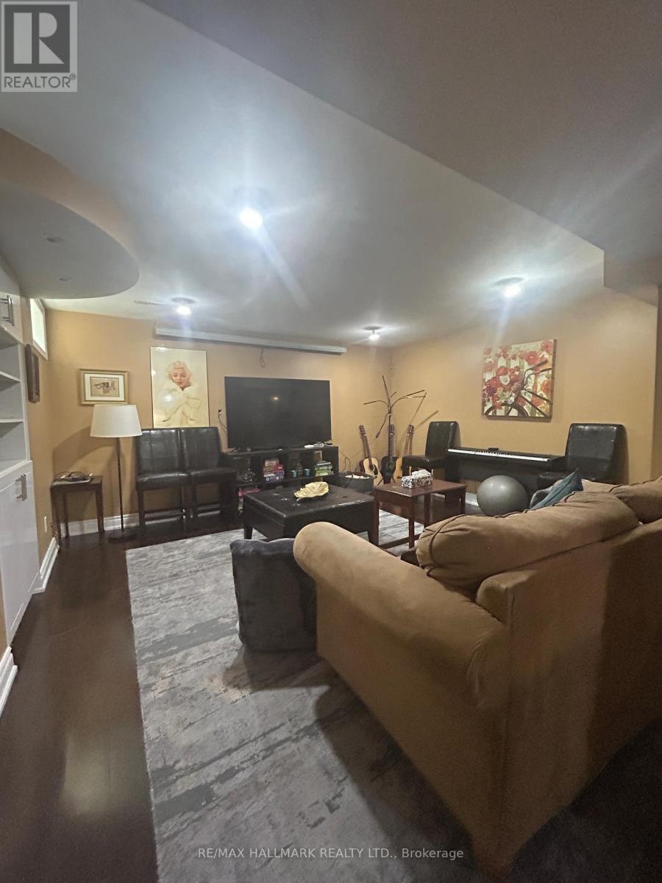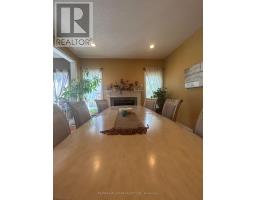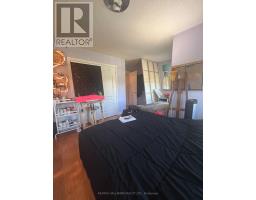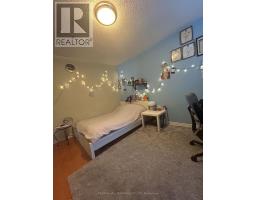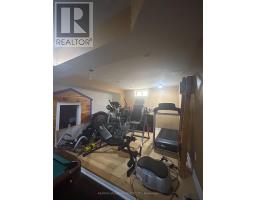29 Libra Avenue Richmond Hill, Ontario L4S 2J4
$1,668,000
Beautiful & Sun-Filled Detached Home In Prime Location In Rougewood Community. 2314 Sq' Functional Layout With A Finished Basement Featuring A Recreation Room, Wet Bar & Versatile Spaces Including A Gym or Children's Play Area. Lanscaped Yards With Interlocking Driveway. Top Ranking Schools: Bayview Secondary School IB And Silver Stream School Within Walking Distance. Close Proximity To Grocery Stores, Shopping Plazas, Public Transit, Banks, Community Centre, Parks. **** EXTRAS **** Property Being Sold \"As Is\". (id:50886)
Property Details
| MLS® Number | N9394209 |
| Property Type | Single Family |
| Community Name | Rouge Woods |
| AmenitiesNearBy | Hospital, Park, Place Of Worship, Schools |
| CommunityFeatures | Community Centre |
| ParkingSpaceTotal | 4 |
Building
| BathroomTotal | 3 |
| BedroomsAboveGround | 4 |
| BedroomsBelowGround | 1 |
| BedroomsTotal | 5 |
| BasementDevelopment | Finished |
| BasementType | N/a (finished) |
| ConstructionStyleAttachment | Detached |
| CoolingType | Central Air Conditioning |
| ExteriorFinish | Brick |
| FireplacePresent | Yes |
| FlooringType | Hardwood, Ceramic |
| FoundationType | Unknown |
| HalfBathTotal | 1 |
| HeatingFuel | Natural Gas |
| HeatingType | Forced Air |
| StoriesTotal | 2 |
| SizeInterior | 1999.983 - 2499.9795 Sqft |
| Type | House |
| UtilityWater | Municipal Water |
Parking
| Attached Garage |
Land
| Acreage | No |
| LandAmenities | Hospital, Park, Place Of Worship, Schools |
| Sewer | Sanitary Sewer |
| SizeDepth | 77 Ft ,1 In |
| SizeFrontage | 45 Ft |
| SizeIrregular | 45 X 77.1 Ft |
| SizeTotalText | 45 X 77.1 Ft |
Rooms
| Level | Type | Length | Width | Dimensions |
|---|---|---|---|---|
| Second Level | Primary Bedroom | 5.87 m | 3.63 m | 5.87 m x 3.63 m |
| Second Level | Bedroom 2 | 3.76 m | 3.02 m | 3.76 m x 3.02 m |
| Second Level | Bedroom 3 | 3.15 m | 3.02 m | 3.15 m x 3.02 m |
| Second Level | Bedroom 4 | 5.03 m | 3.86 m | 5.03 m x 3.86 m |
| Basement | Recreational, Games Room | 7.62 m | 3.33 m | 7.62 m x 3.33 m |
| Basement | Bedroom 5 | 3.1 m | 3.28 m | 3.1 m x 3.28 m |
| Main Level | Living Room | 6.32 m | 5.13 m | 6.32 m x 5.13 m |
| Main Level | Dining Room | 4.7 m | 3.79 m | 4.7 m x 3.79 m |
| Main Level | Kitchen | 3.79 m | 3.28 m | 3.79 m x 3.28 m |
| Main Level | Eating Area | 3.86 m | 3.28 m | 3.86 m x 3.28 m |
https://www.realtor.ca/real-estate/27535779/29-libra-avenue-richmond-hill-rouge-woods-rouge-woods
Interested?
Contact us for more information
Ruth Hamilton
Salesperson
170 Merton St
Toronto, Ontario M4S 1A1
Roger Kilgour
Salesperson
170 Merton St
Toronto, Ontario M4S 1A1




