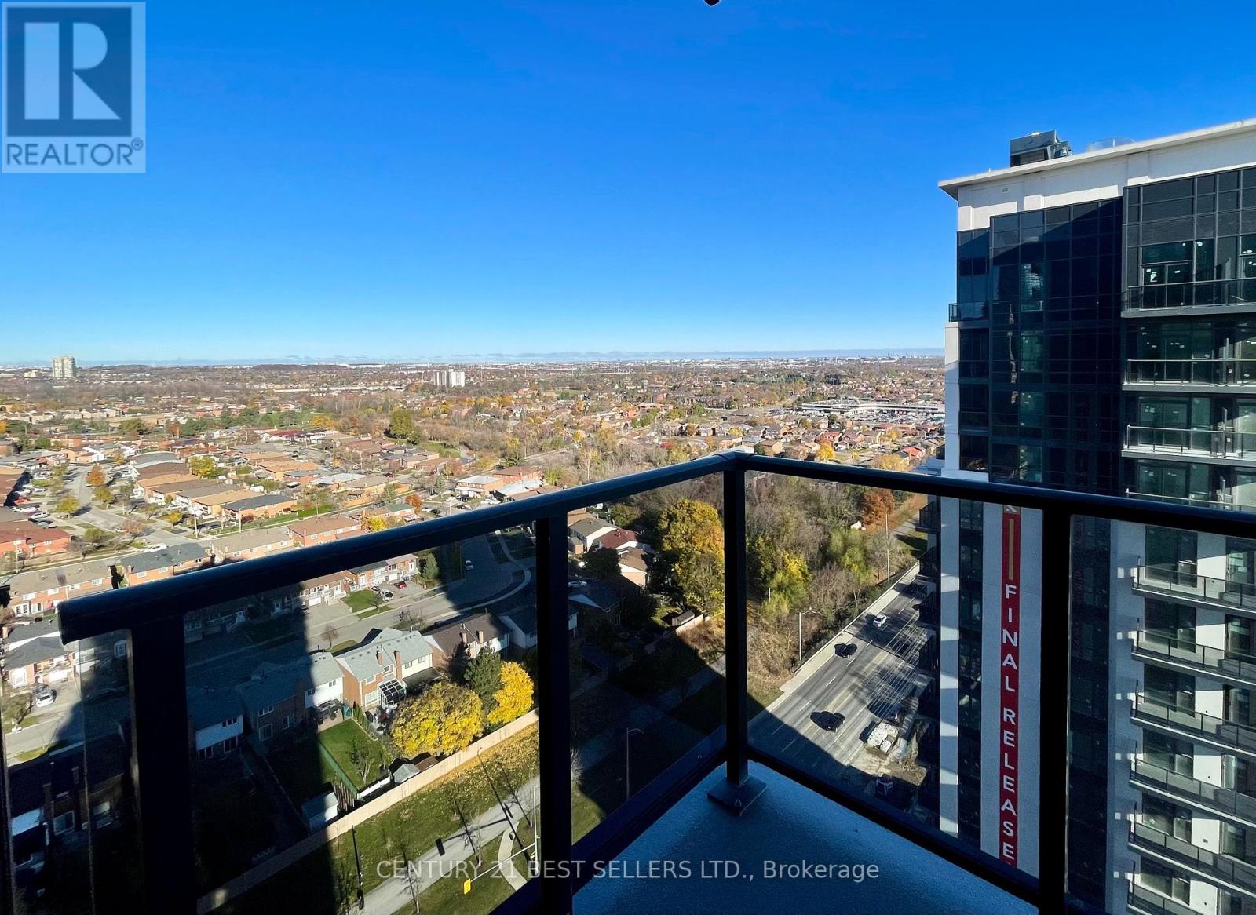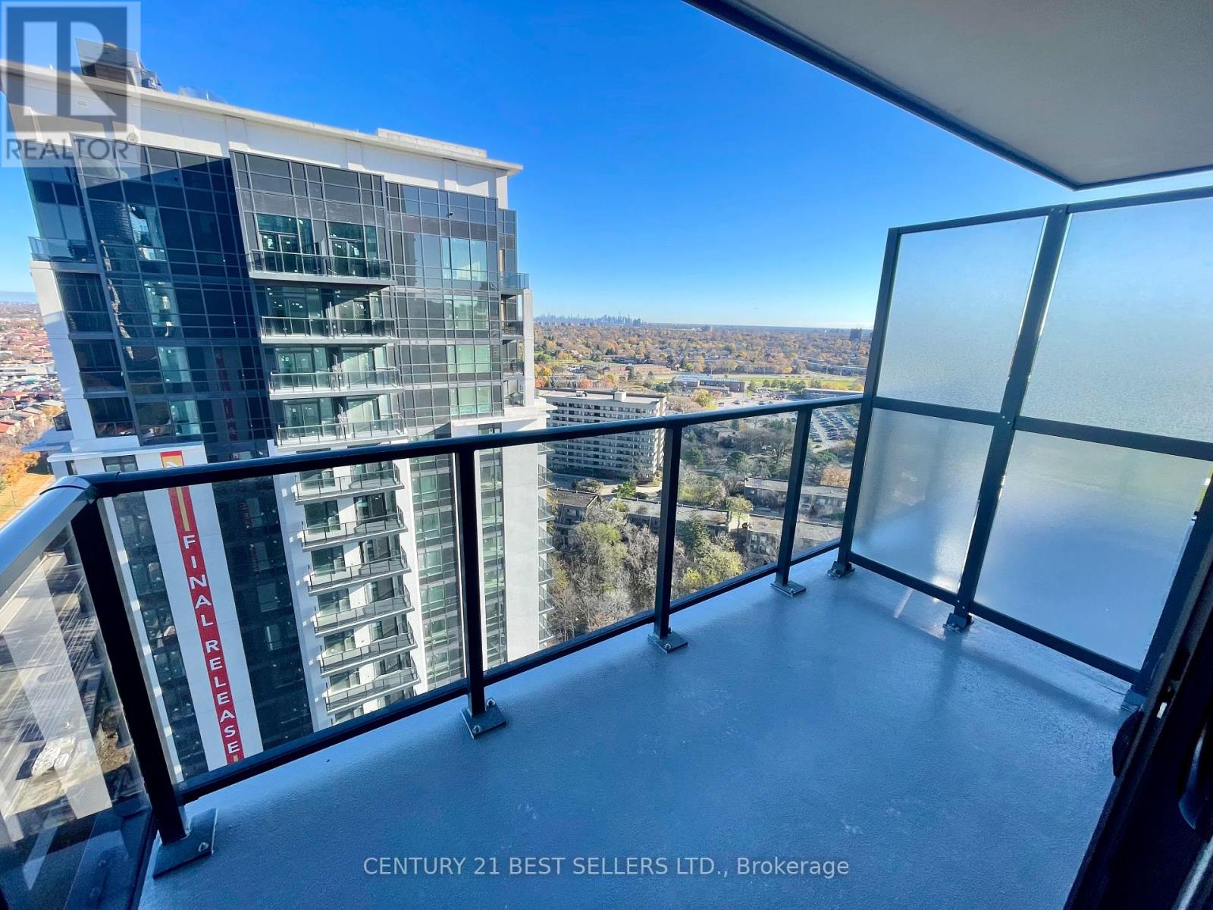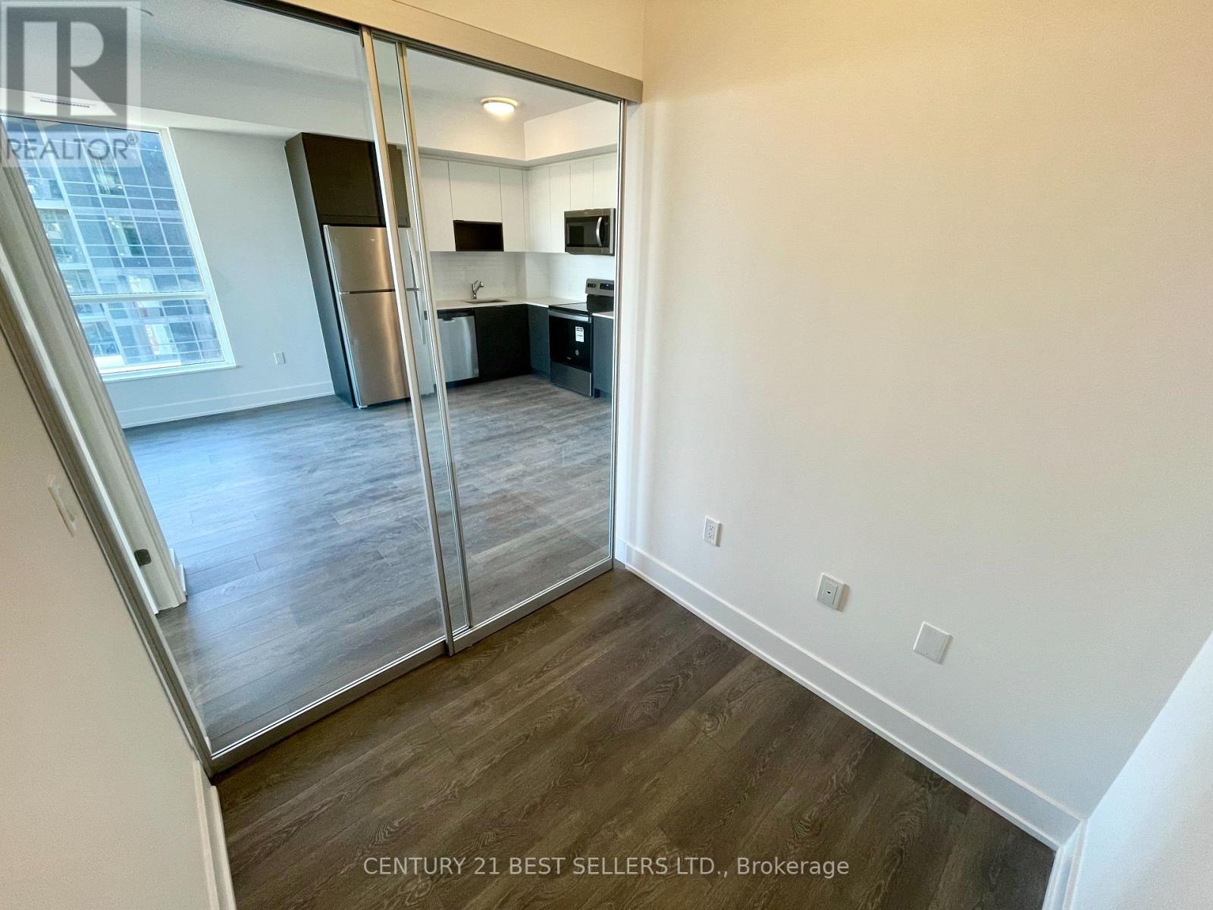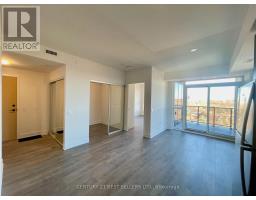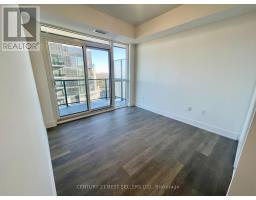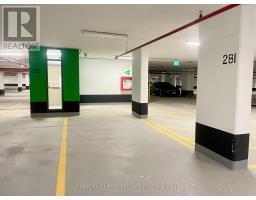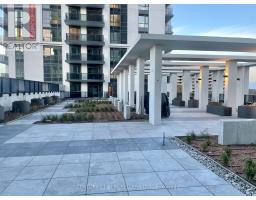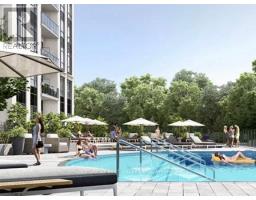1906 - 202 Burnhamthorpe Road E Mississauga, Ontario L5A 4L4
$3,000 Monthly
Take a look at this Brand New, Never Lived In, 2 Bed + Den, 2 Bath Corner unit. Enjoy the Split-Bedroom layout featuring a Primary 3-piece ensuite with glass shower, and a w/o Balcony to a view of the CN Tower and Toronto skyline! Be pleased by the Large Second bedroom and nice sized Den with sliding glass doors. Come on in to the open concept living space and out to your 2nd Balcony with views for days from the 19th fl. Have the convenience of a full sized washer & dryer, 2nd full bath, parking and a locker. Embrace the 'New Smell' and never used brand new everything featuring Full size S/S appliances, Laminate Flooring throughout, Porcelain Tiles, and Quartz Countertops. Walk to Square One Mall, Celebration Square, YMCA, Living Arts Center, Restaurants, Grocery and Convenience Shopping. There is no shortage of things to do in this neighbourhood including all the essentials like nearby Schools and Sheridan College, Community Centre, Libraries, Parks, Ravines and Trails. Commuting is a breeze with MiWay Transit, future LRT, Go Station, and Highways all within minutes. Lots of Building Amenities including an Outdoor Terrace, Pool & Patio, Gym & Yoga Studio, Party, Media & Games rooms, Kidzones, Guest Suites, and 24/7 Concierge for you to take advantage of. Book your showing before it's gone! (id:50886)
Property Details
| MLS® Number | W10420307 |
| Property Type | Single Family |
| Community Name | City Centre |
| AmenitiesNearBy | Park, Place Of Worship, Public Transit, Schools |
| CommunityFeatures | Pet Restrictions, Community Centre |
| Features | Balcony, In Suite Laundry |
| ParkingSpaceTotal | 1 |
| PoolType | Outdoor Pool |
Building
| BathroomTotal | 2 |
| BedroomsAboveGround | 2 |
| BedroomsBelowGround | 1 |
| BedroomsTotal | 3 |
| Amenities | Exercise Centre, Visitor Parking, Storage - Locker, Security/concierge |
| Appliances | Dishwasher, Dryer, Microwave, Refrigerator, Stove, Washer |
| CoolingType | Central Air Conditioning |
| ExteriorFinish | Brick |
| FlooringType | Laminate |
| HeatingFuel | Natural Gas |
| HeatingType | Forced Air |
| SizeInterior | 799.9932 - 898.9921 Sqft |
| Type | Apartment |
Parking
| Underground |
Land
| Acreage | No |
| LandAmenities | Park, Place Of Worship, Public Transit, Schools |
Rooms
| Level | Type | Length | Width | Dimensions |
|---|---|---|---|---|
| Flat | Kitchen | 2.72 m | 2.29 m | 2.72 m x 2.29 m |
| Flat | Living Room | 3.28 m | 3.02 m | 3.28 m x 3.02 m |
| Flat | Dining Room | 3.66 m | 1.93 m | 3.66 m x 1.93 m |
| Flat | Primary Bedroom | 3.18 m | 3 m | 3.18 m x 3 m |
| Flat | Bedroom 2 | 3.48 m | 3.1 m | 3.48 m x 3.1 m |
| Flat | Den | 1.88 m | 1.75 m | 1.88 m x 1.75 m |
Interested?
Contact us for more information
Kathryn Richards
Salesperson
4 Robert Speck Pkwy #150 Ground Flr
Mississauga, Ontario L4Z 1S1










