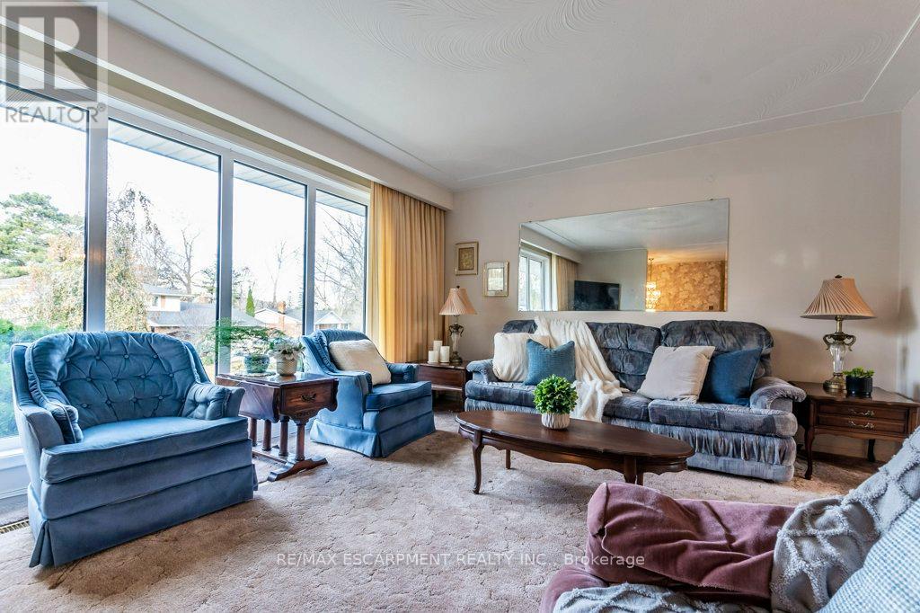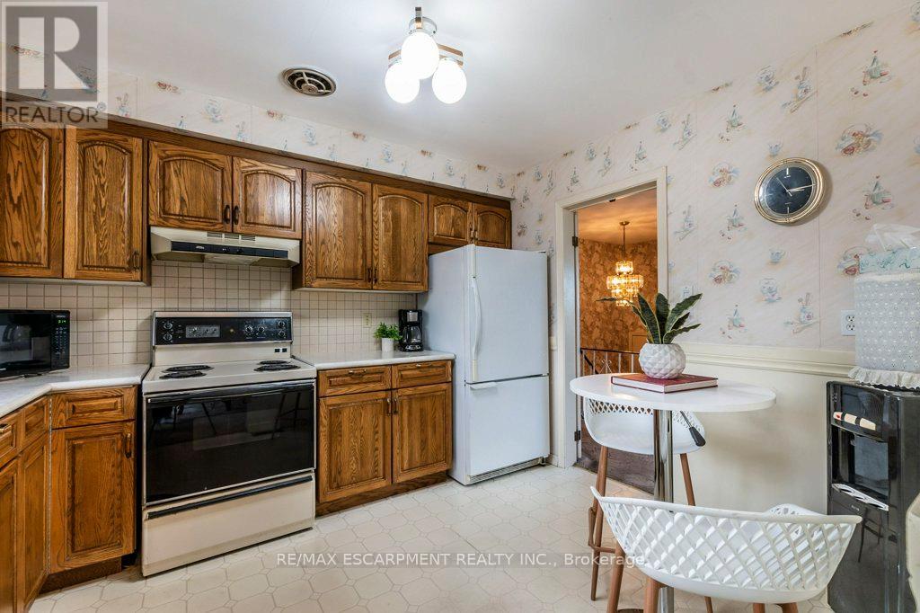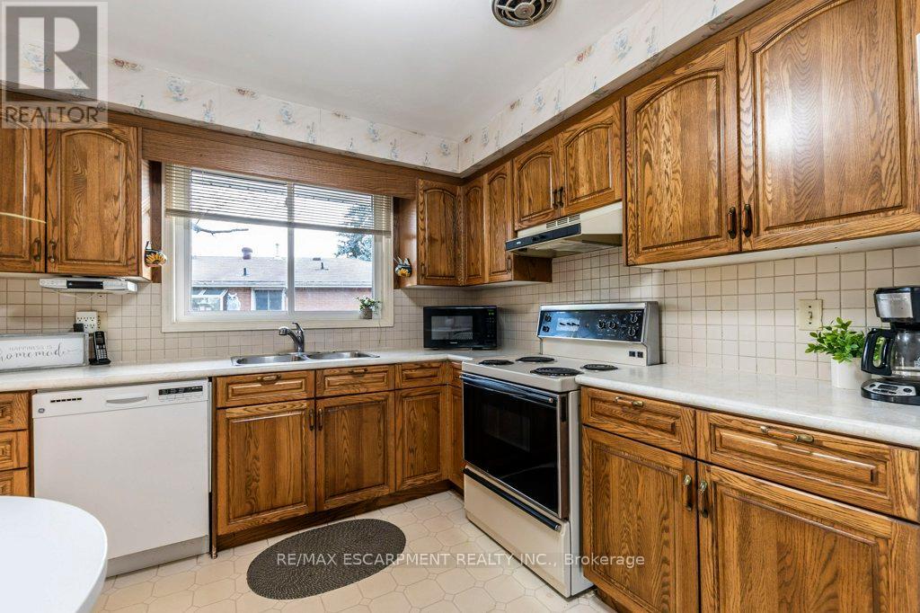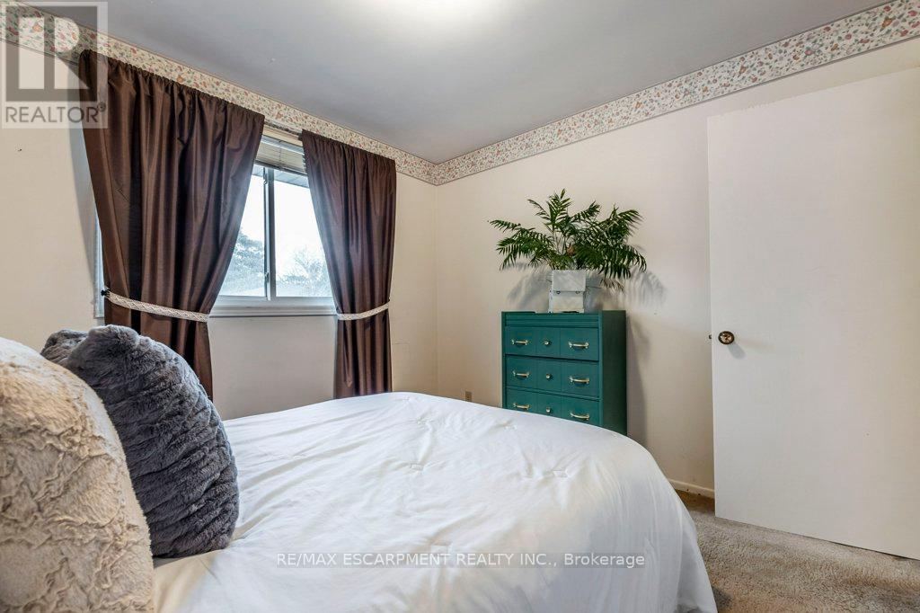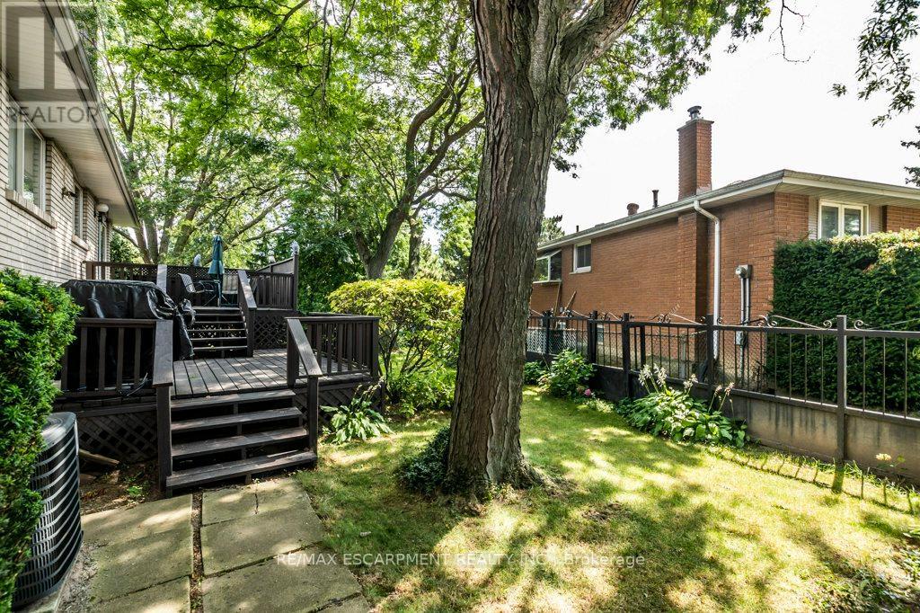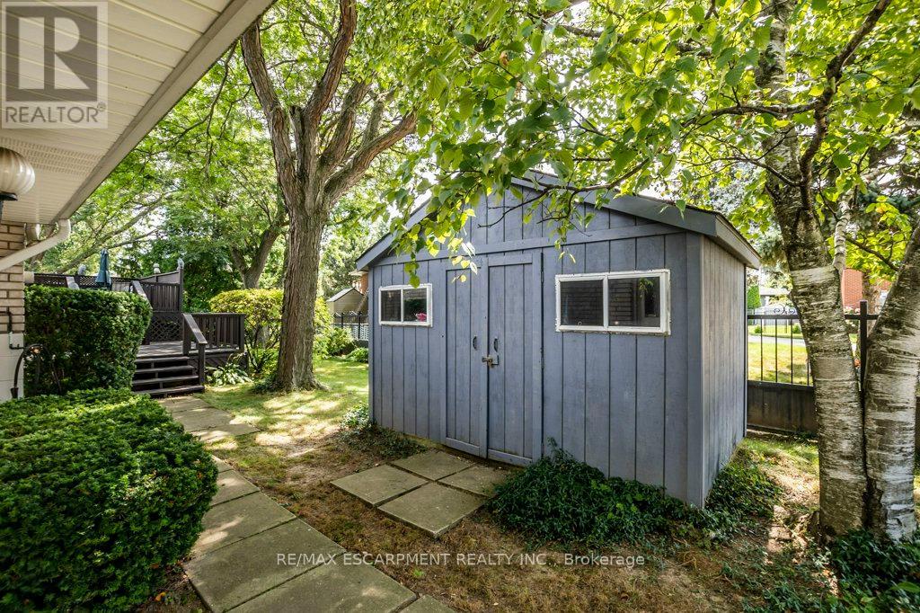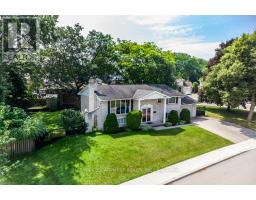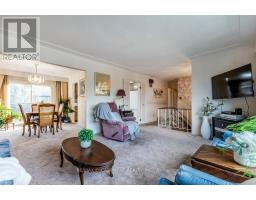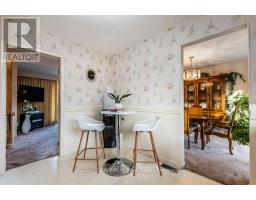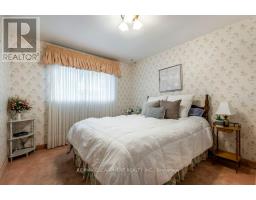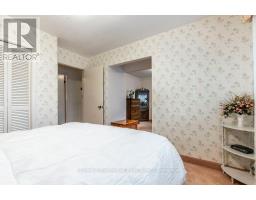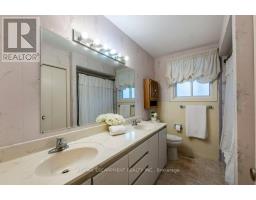39 San Francisco Avenue Hamilton, Ontario L9C 5N8
$844,936
Discover this charming raised bungalow on a premium corner lot in the highly desirable Scenic Woods neighborhood of Hamiltons West Mountain, an area thriving with new families and a welcoming community spirit. This home features a bright, open-concept main living space with large windows, a functional kitchen, and a flexible layout that originally offered 3 bedrooms. One bedroom was thoughtfully converted into a walk-through closet, creating a luxurious master suite, but it can easily be restored to its original configuration. The fully finished lower level, with a separate entrance through the oversized single garage, includes a second kitchen, full bathroom, bedroom, and living room, offering excellent potential for in-laws, extended family, or additional rental income. The oversized garage provides ample space for a vehicle, bikes, and other recreational gear, while the fully fenced yard with a durable steel fence ensures privacy and security. Ideally located close to all amenities, including shopping, schools, parks, and trails, with easy access to highways. (id:50886)
Property Details
| MLS® Number | X10429779 |
| Property Type | Single Family |
| Community Name | Mountview |
| AmenitiesNearBy | Park, Public Transit, Schools |
| CommunityFeatures | Community Centre |
| Features | In-law Suite |
| ParkingSpaceTotal | 5 |
Building
| BathroomTotal | 2 |
| BedroomsAboveGround | 3 |
| BedroomsBelowGround | 1 |
| BedroomsTotal | 4 |
| Appliances | Garage Door Opener Remote(s), Central Vacuum, Dishwasher, Dryer, Garage Door Opener, Microwave, Range, Refrigerator, Satellite Dish, Stove, Washer, Window Coverings |
| ArchitecturalStyle | Raised Bungalow |
| BasementType | Full |
| ConstructionStyleAttachment | Detached |
| CoolingType | Central Air Conditioning |
| ExteriorFinish | Brick |
| FireplacePresent | Yes |
| FoundationType | Block |
| HeatingFuel | Natural Gas |
| HeatingType | Forced Air |
| StoriesTotal | 1 |
| SizeInterior | 1099.9909 - 1499.9875 Sqft |
| Type | House |
| UtilityWater | Municipal Water |
Parking
| Attached Garage |
Land
| Acreage | No |
| LandAmenities | Park, Public Transit, Schools |
| Sewer | Sanitary Sewer |
| SizeDepth | 126 Ft ,10 In |
| SizeFrontage | 74 Ft ,7 In |
| SizeIrregular | 74.6 X 126.9 Ft |
| SizeTotalText | 74.6 X 126.9 Ft|under 1/2 Acre |
| ZoningDescription | C |
Rooms
| Level | Type | Length | Width | Dimensions |
|---|---|---|---|---|
| Basement | Laundry Room | 1.95 m | 2.41 m | 1.95 m x 2.41 m |
| Basement | Dining Room | 2.05 m | 2.86 m | 2.05 m x 2.86 m |
| Basement | Family Room | 3.93 m | 5.17 m | 3.93 m x 5.17 m |
| Basement | Office | 3.42 m | 3.63 m | 3.42 m x 3.63 m |
| Basement | Kitchen | 3.28 m | 3.62 m | 3.28 m x 3.62 m |
| Basement | Bedroom 4 | 3.9 m | 2.95 m | 3.9 m x 2.95 m |
| Ground Level | Living Room | 3.92 m | 6.2 m | 3.92 m x 6.2 m |
| Ground Level | Dining Room | 3.5 m | 3.04 m | 3.5 m x 3.04 m |
| Ground Level | Kitchen | 3.49 m | 2.91 m | 3.49 m x 2.91 m |
| Ground Level | Bedroom 2 | 3.51 m | 2.75 m | 3.51 m x 2.75 m |
| Ground Level | Primary Bedroom | 3.49 m | 3.06 m | 3.49 m x 3.06 m |
| Ground Level | Bedroom 3 | 2.91 m | 3.07 m | 2.91 m x 3.07 m |
https://www.realtor.ca/real-estate/27663116/39-san-francisco-avenue-hamilton-mountview-mountview
Interested?
Contact us for more information
Anil Verma
Salesperson
860 Queenston Rd #4b
Hamilton, Ontario L8G 4A8






