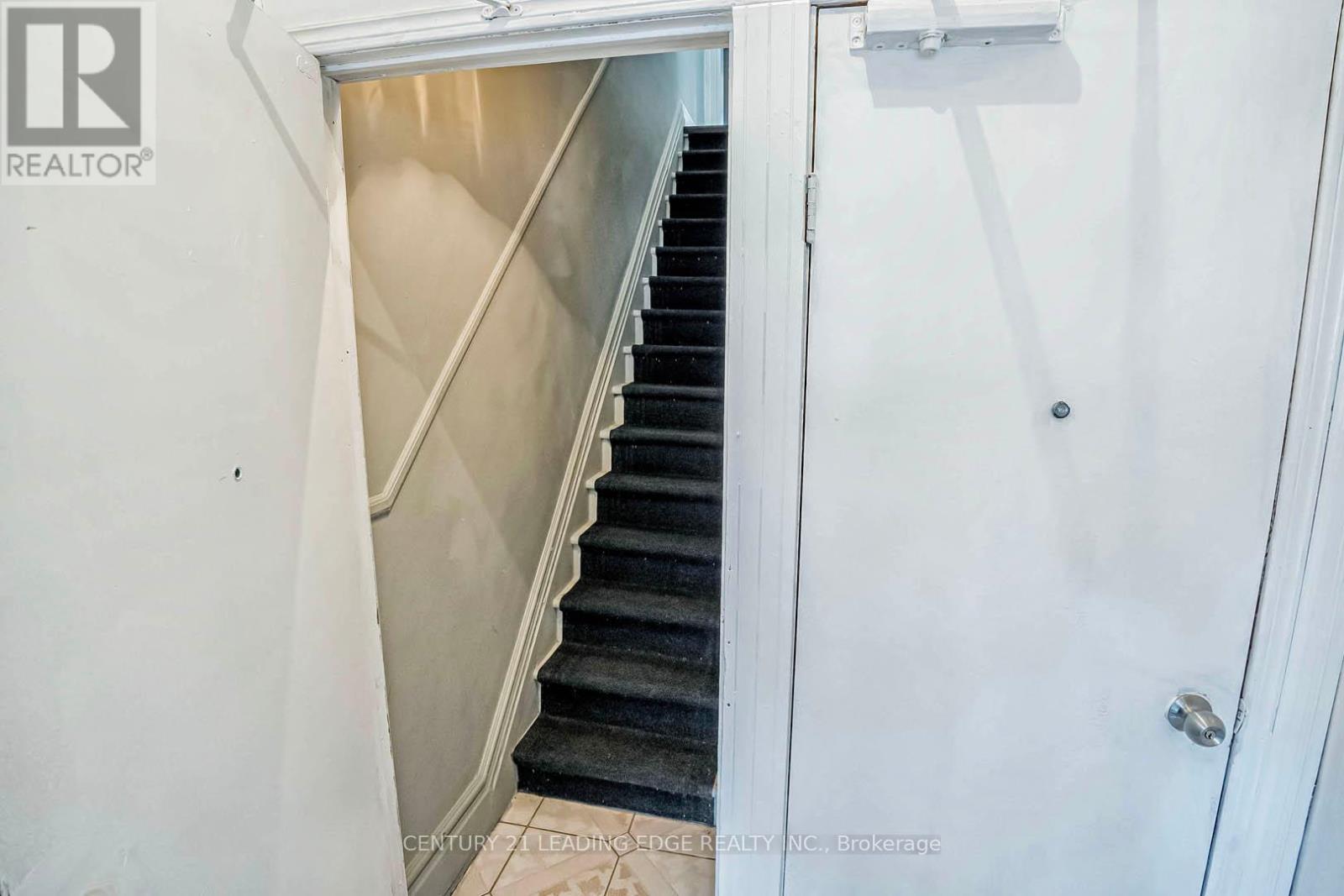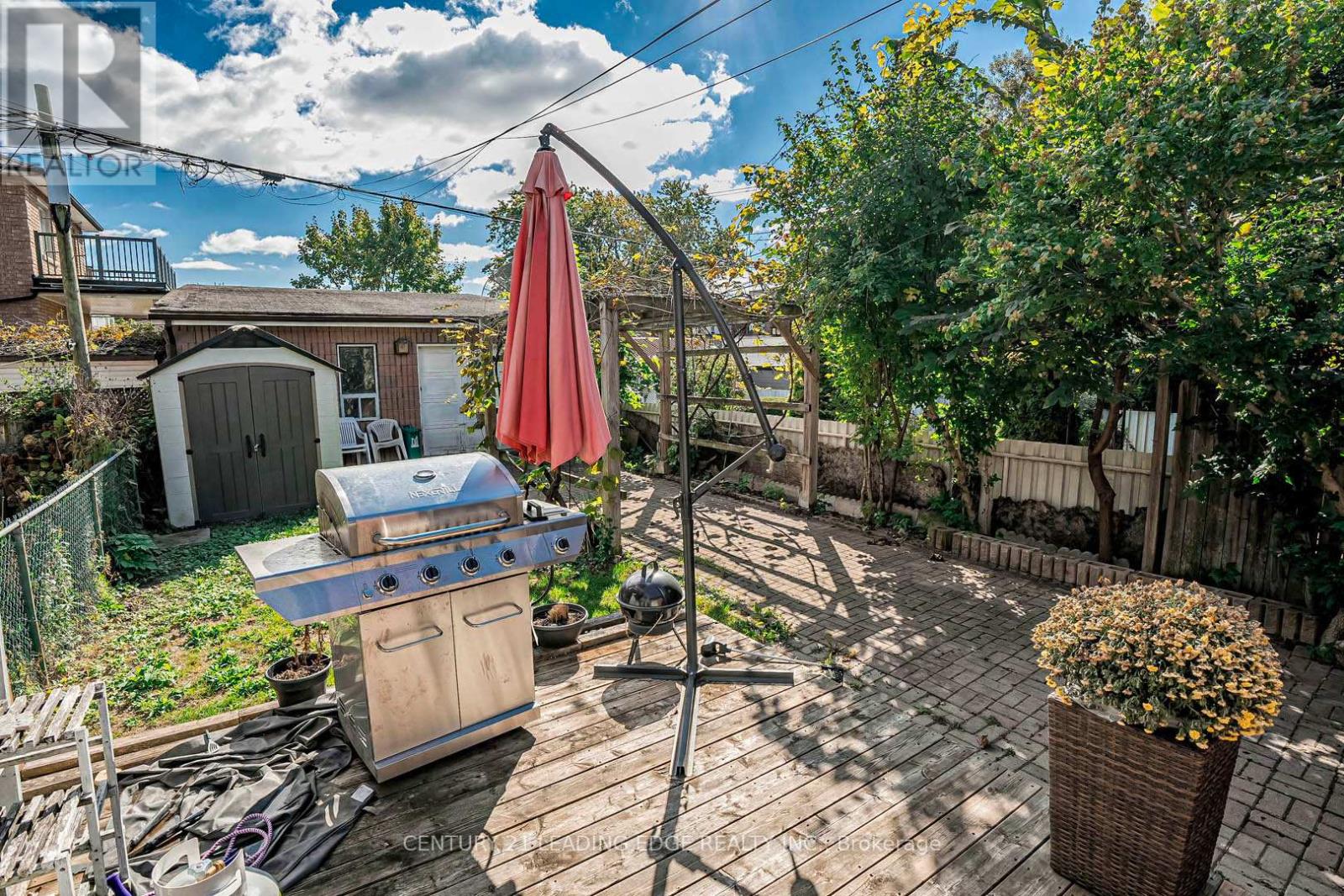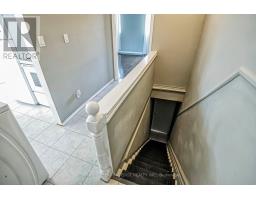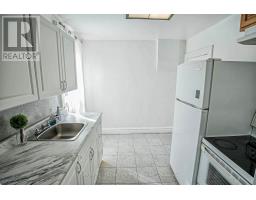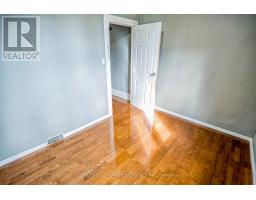57 Shanly Street Toronto, Ontario M6H 1S4
$1,800,000
This unique triplex offers a fantastic opportunity for both living and investment. The main floor features two spacious three-bedroom units, each with its kitchen and washroom, providing ample space and privacy with separate entrances. On the second floor, a two-bedroom unit, complete with a kitchen and washroom, also boasting a separate entrance for convenience. The basement houses a cozy one-bedroom unit, equipped with a kitchen and washroom, ensuring flexibility for guests or rental income. flat roof soffit 2022, A/C, Furnace 2016, basement waterproof 2022, This property is equipped with central air conditioning and central heating, ensuring comfort year-round. Located just steps away from the subway station, shopping, restaurants, a community center, and Dufferin Grove Park, it offers both convenience and a vibrant neighborhood lifestyle.Don't miss the chance to make this versatile home your own! Buyer/Buyer Agent to verify measurements. **** EXTRAS **** 3 fridge, 3 stove , one washer , all electrical fixture, furnace, A/C (id:50886)
Property Details
| MLS® Number | W9393727 |
| Property Type | Single Family |
| Community Name | Dovercourt-Wallace Emerson-Junction |
| Features | Irregular Lot Size |
| ParkingSpaceTotal | 7 |
Building
| BathroomTotal | 3 |
| BedroomsAboveGround | 5 |
| BedroomsBelowGround | 1 |
| BedroomsTotal | 6 |
| Appliances | Refrigerator, Stove, Washer |
| BasementFeatures | Apartment In Basement, Separate Entrance |
| BasementType | N/a |
| CoolingType | Central Air Conditioning |
| ExteriorFinish | Brick |
| FoundationType | Brick |
| HeatingFuel | Natural Gas |
| HeatingType | Forced Air |
| StoriesTotal | 2 |
| Type | Duplex |
| UtilityWater | Municipal Water |
Parking
| Detached Garage |
Land
| Acreage | No |
| Sewer | Sanitary Sewer |
| SizeDepth | 132 Ft ,2 In |
| SizeFrontage | 23 Ft ,11 In |
| SizeIrregular | 23.98 X 132.2 Ft ; 23.98ftx132.20ftx23.14ftx132.21ft |
| SizeTotalText | 23.98 X 132.2 Ft ; 23.98ftx132.20ftx23.14ftx132.21ft |
Rooms
| Level | Type | Length | Width | Dimensions |
|---|---|---|---|---|
| Second Level | Bedroom | Measurements not available | ||
| Second Level | Bedroom 2 | Measurements not available | ||
| Second Level | Kitchen | -2.0 | ||
| Basement | Living Room | Measurements not available | ||
| Basement | Bedroom | Measurements not available | ||
| Ground Level | Living Room | Measurements not available | ||
| Ground Level | Bedroom | Measurements not available | ||
| Ground Level | Bedroom 2 | -2.0 | ||
| Ground Level | Bedroom 3 | Measurements not available | ||
| Ground Level | Kitchen | Measurements not available |
Interested?
Contact us for more information
Mathan Markandu
Broker
6311 Main Street
Stouffville, Ontario L4A 1G5







