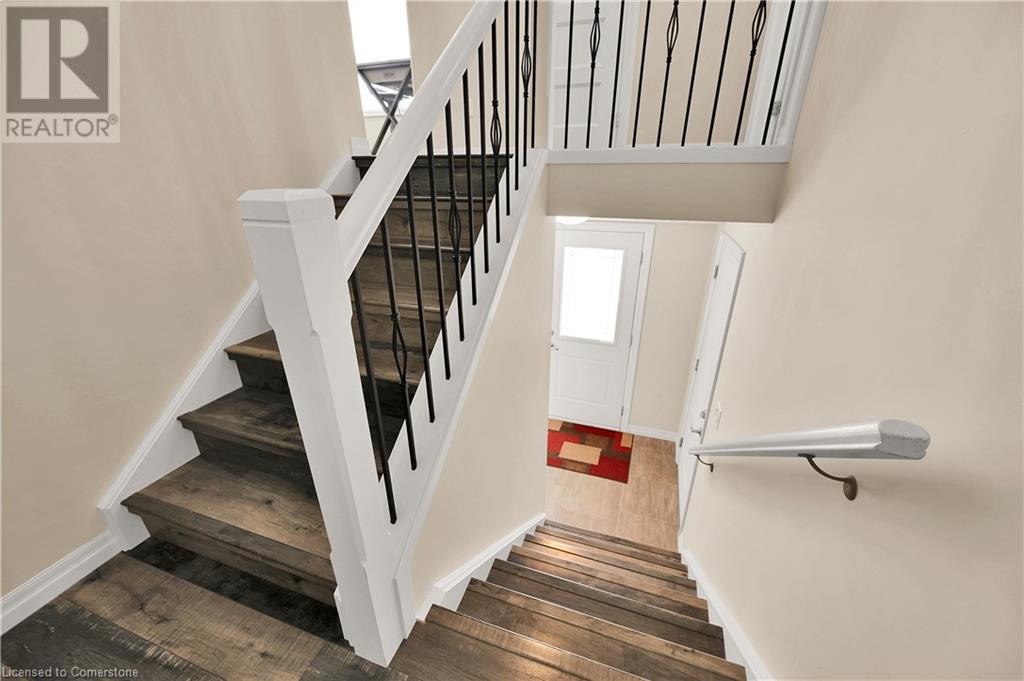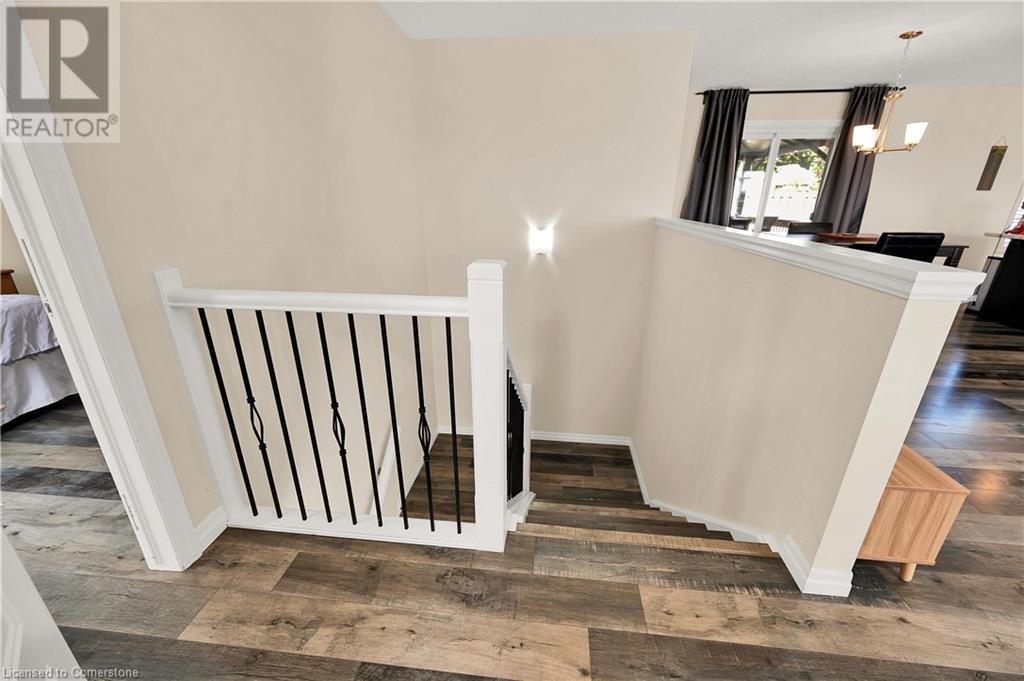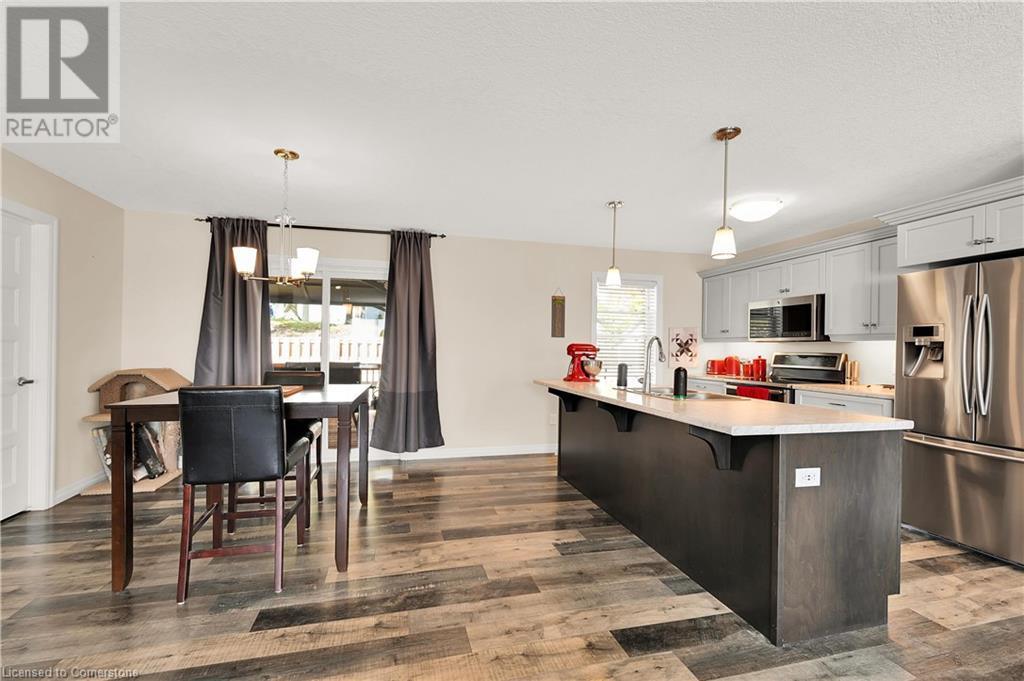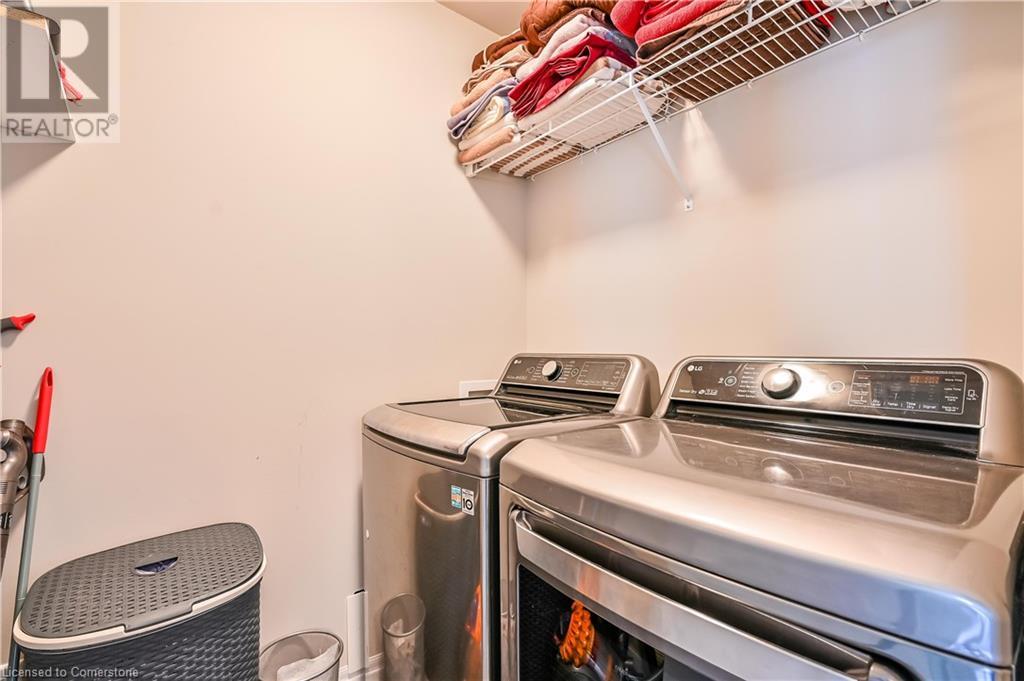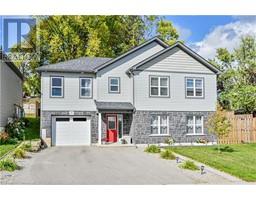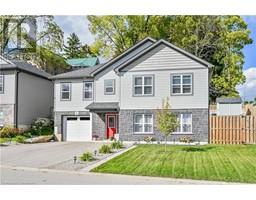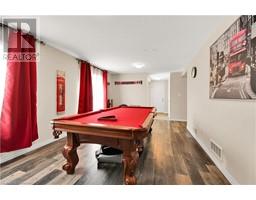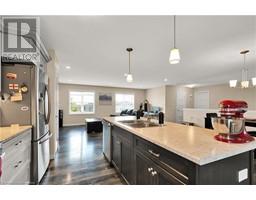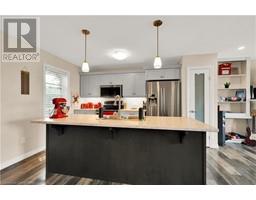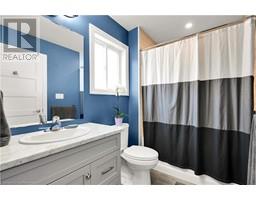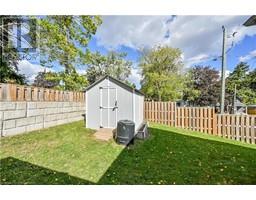2 Kendell Lane Ingersoll, Ontario N5C 0B7
$599,900
Immaculate 6 year new carpet free 2 bedroom, 2.5 bath raised bungalow on corner lot. Open concept kitchen, living room & dining room with California knock down ceiling & laminate flooring throughout. Kitchen features stainless steel appliances, breakfast bar island, pantry & undermount lighting. Living room with gas fireplace, built-in shelving & pot lights. Sliding door off dining room leads to 12' x 15' deck with gazebo. Primary bedroom with walk-in closet, 4 piece ensuite, California knock down ceiling & laminate flooring. Convenient upper level laundry. Main floor offers good sized family room, 2nd bedroom, 3 piece bath with separate shower & utility room with storage. Newer shed 2021. Only minutes to Highway 401. (id:50886)
Property Details
| MLS® Number | 40660939 |
| Property Type | Single Family |
| AmenitiesNearBy | Hospital, Park, Place Of Worship, Schools |
| CommunityFeatures | Community Centre |
| EquipmentType | None |
| Features | Cul-de-sac, Paved Driveway, Gazebo, Sump Pump, Automatic Garage Door Opener |
| ParkingSpaceTotal | 3 |
| RentalEquipmentType | None |
| Structure | Shed |
Building
| BathroomTotal | 3 |
| BedroomsAboveGround | 2 |
| BedroomsTotal | 2 |
| Appliances | Dishwasher, Dryer, Refrigerator, Stove, Water Softener, Washer |
| ArchitecturalStyle | Raised Bungalow |
| BasementType | None |
| ConstructedDate | 2018 |
| ConstructionStyleAttachment | Detached |
| CoolingType | Central Air Conditioning |
| ExteriorFinish | Stone, Vinyl Siding |
| FireplacePresent | Yes |
| FireplaceTotal | 1 |
| FoundationType | Poured Concrete |
| HalfBathTotal | 1 |
| HeatingFuel | Natural Gas |
| HeatingType | Forced Air |
| StoriesTotal | 1 |
| SizeInterior | 1625 Sqft |
| Type | House |
| UtilityWater | Municipal Water |
Parking
| Attached Garage |
Land
| Acreage | No |
| LandAmenities | Hospital, Park, Place Of Worship, Schools |
| Sewer | Municipal Sewage System |
| SizeDepth | 67 Ft |
| SizeFrontage | 56 Ft |
| SizeTotalText | Under 1/2 Acre |
| ZoningDescription | R2-16 |
Rooms
| Level | Type | Length | Width | Dimensions |
|---|---|---|---|---|
| Second Level | Laundry Room | 5'7'' x 5'1'' | ||
| Second Level | 2pc Bathroom | Measurements not available | ||
| Second Level | Full Bathroom | Measurements not available | ||
| Second Level | Primary Bedroom | 12'2'' x 14'4'' | ||
| Second Level | Dining Room | 13'9'' x 11'4'' | ||
| Second Level | Living Room | 19'7'' x 11'9'' | ||
| Second Level | Kitchen | 13'9'' x 8'11'' | ||
| Main Level | Utility Room | 8'2'' x 9'0'' | ||
| Main Level | 3pc Bathroom | Measurements not available | ||
| Main Level | Bedroom | 9'8'' x 12'6'' | ||
| Main Level | Family Room | 18'7'' x 11'4'' |
https://www.realtor.ca/real-estate/27533784/2-kendell-lane-ingersoll
Interested?
Contact us for more information
Mark Togmus
Salesperson
#101-325 Winterberry Drive
Stoney Creek, Ontario L8J 0B6













