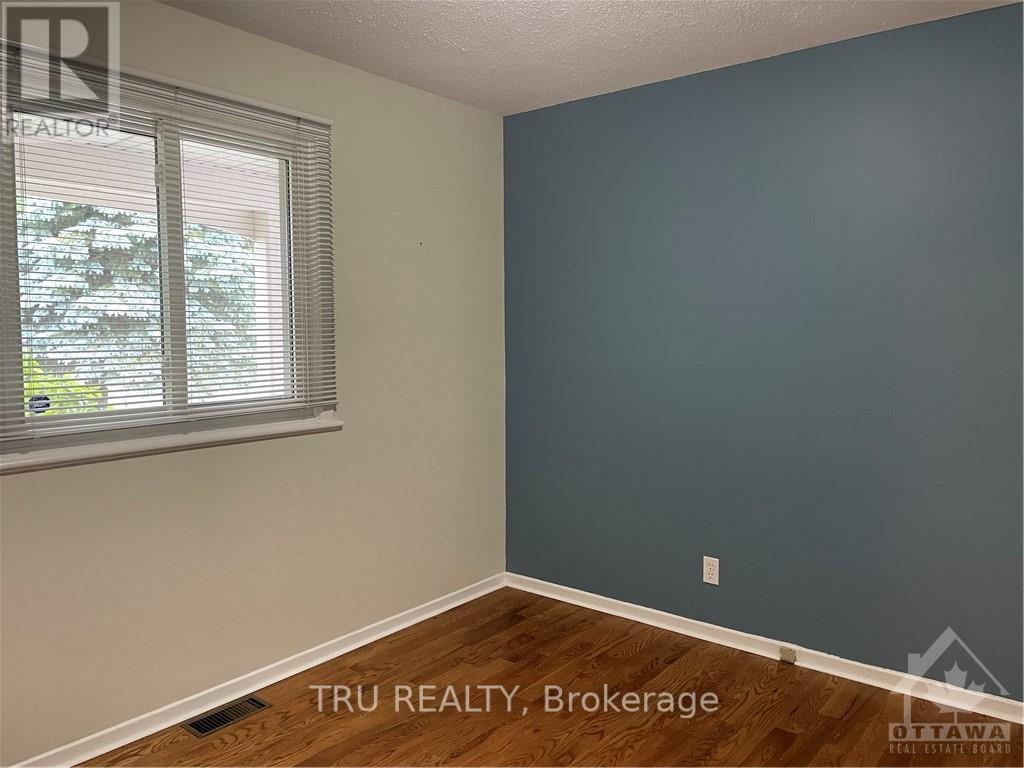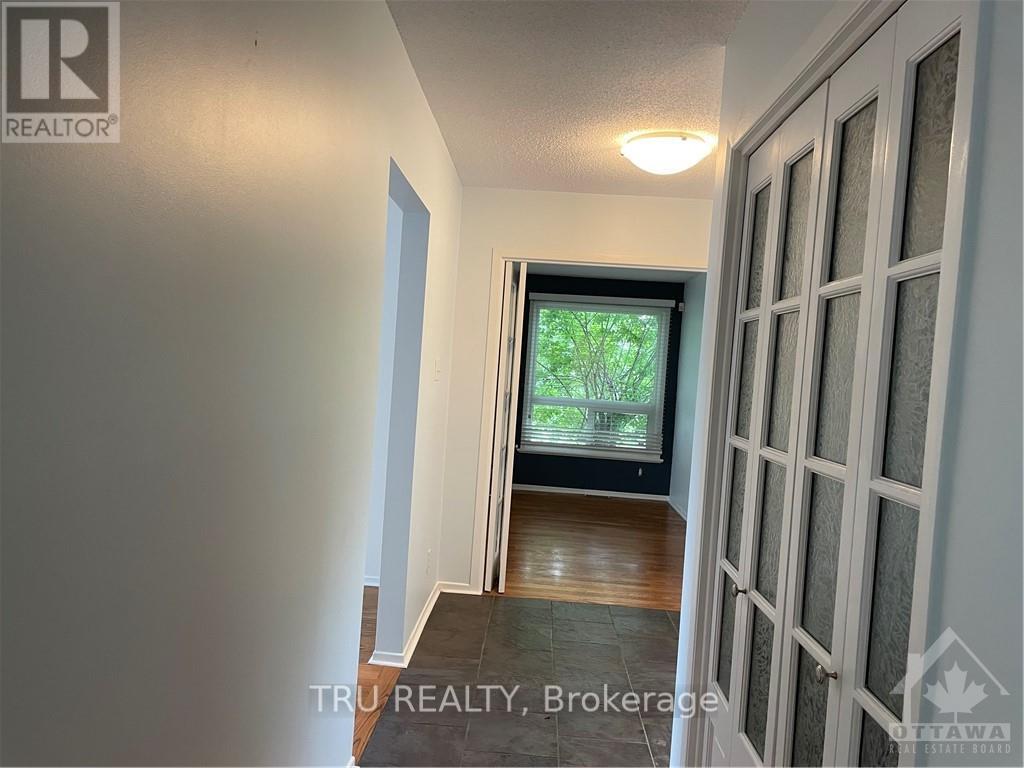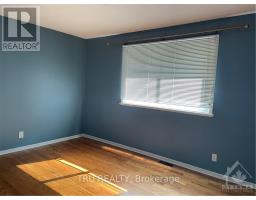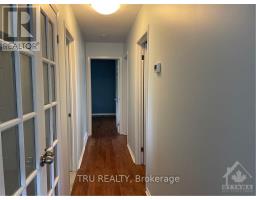41 Clovelly Road Ottawa, Ontario K1J 7V5
$3,400 Monthly
Flooring: Hardwood, Flooring: Ceramic, Deposit: 6800, Flooring: Carpet Wall To Wall, Charming 4 Bed/two full bathroom Bunglow located in a prestige neighbourhood of Rothwell Hight. Key features are Gas fireplace, Gleaming Hardwood floors, large windows, updated kitchen with granite countertop, finished basement with lots of storage, circular drive way for extra parking, fenced and private backyard for relaxation and out door activity. Location highlights are Colonial by Highschool, Montford Hospital, public transportation, shopping and Golf course. This home combines modern living with the tranquility of a private retreat. It’s perfect for those seeking comfort, convenience, and a prime location. (id:50886)
Property Details
| MLS® Number | X10428372 |
| Property Type | Single Family |
| Neigbourhood | Rothwell Heights |
| Community Name | 2101 - Rothwell Heights |
| AmenitiesNearBy | Public Transit |
| ParkingSpaceTotal | 4 |
| Structure | Deck |
Building
| BathroomTotal | 2 |
| BedroomsAboveGround | 3 |
| BedroomsBelowGround | 2 |
| BedroomsTotal | 5 |
| Amenities | Fireplace(s) |
| Appliances | Dishwasher, Dryer, Hood Fan, Microwave, Refrigerator, Stove, Washer |
| ArchitecturalStyle | Bungalow |
| BasementDevelopment | Finished |
| BasementType | Full (finished) |
| ConstructionStyleAttachment | Detached |
| CoolingType | Central Air Conditioning |
| ExteriorFinish | Brick |
| FireplacePresent | Yes |
| FireplaceTotal | 1 |
| HeatingFuel | Natural Gas |
| HeatingType | Forced Air |
| StoriesTotal | 1 |
| Type | House |
| UtilityWater | Municipal Water |
Parking
| Attached Garage |
Land
| Acreage | No |
| LandAmenities | Public Transit |
| Sewer | Sanitary Sewer |
| SizeDepth | 108 Ft |
| SizeFrontage | 121 Ft |
| SizeIrregular | 121 X 108 Ft |
| SizeTotalText | 121 X 108 Ft |
| ZoningDescription | Residential |
Rooms
| Level | Type | Length | Width | Dimensions |
|---|---|---|---|---|
| Lower Level | Bathroom | 2.46 m | 1.98 m | 2.46 m x 1.98 m |
| Lower Level | Laundry Room | 2.69 m | 2.84 m | 2.69 m x 2.84 m |
| Lower Level | Recreational, Games Room | 5.99 m | 5.28 m | 5.99 m x 5.28 m |
| Lower Level | Bedroom | 6.73 m | 3.45 m | 6.73 m x 3.45 m |
| Lower Level | Bedroom | 3.81 m | 2.87 m | 3.81 m x 2.87 m |
| Main Level | Foyer | 2.08 m | 2.03 m | 2.08 m x 2.03 m |
| Main Level | Living Room | 6.09 m | 3.96 m | 6.09 m x 3.96 m |
| Main Level | Dining Room | 3.96 m | 3.42 m | 3.96 m x 3.42 m |
| Main Level | Kitchen | 4.97 m | 4.01 m | 4.97 m x 4.01 m |
| Main Level | Primary Bedroom | 4.31 m | 3.09 m | 4.31 m x 3.09 m |
| Main Level | Bedroom | 3.09 m | 2.79 m | 3.09 m x 2.79 m |
| Main Level | Bedroom | 3.09 m | 3.07 m | 3.09 m x 3.07 m |
| Main Level | Bathroom | 2.03 m | 2.74 m | 2.03 m x 2.74 m |
https://www.realtor.ca/real-estate/27660042/41-clovelly-road-ottawa-2101-rothwell-heights
Interested?
Contact us for more information
Ziba Feizi
Salesperson
403 Bank Street
Ottawa, Ontario K2P 1Y6









































