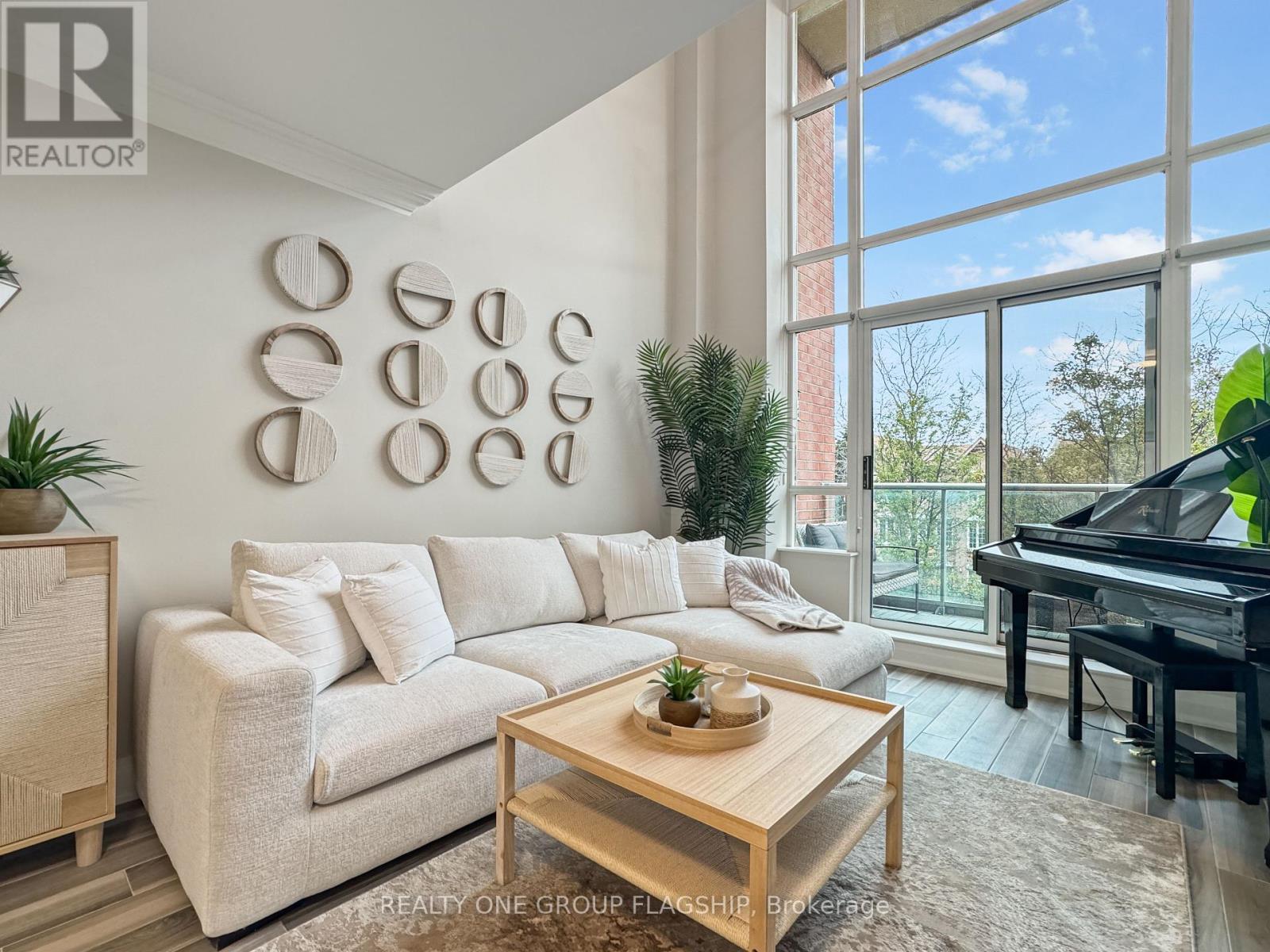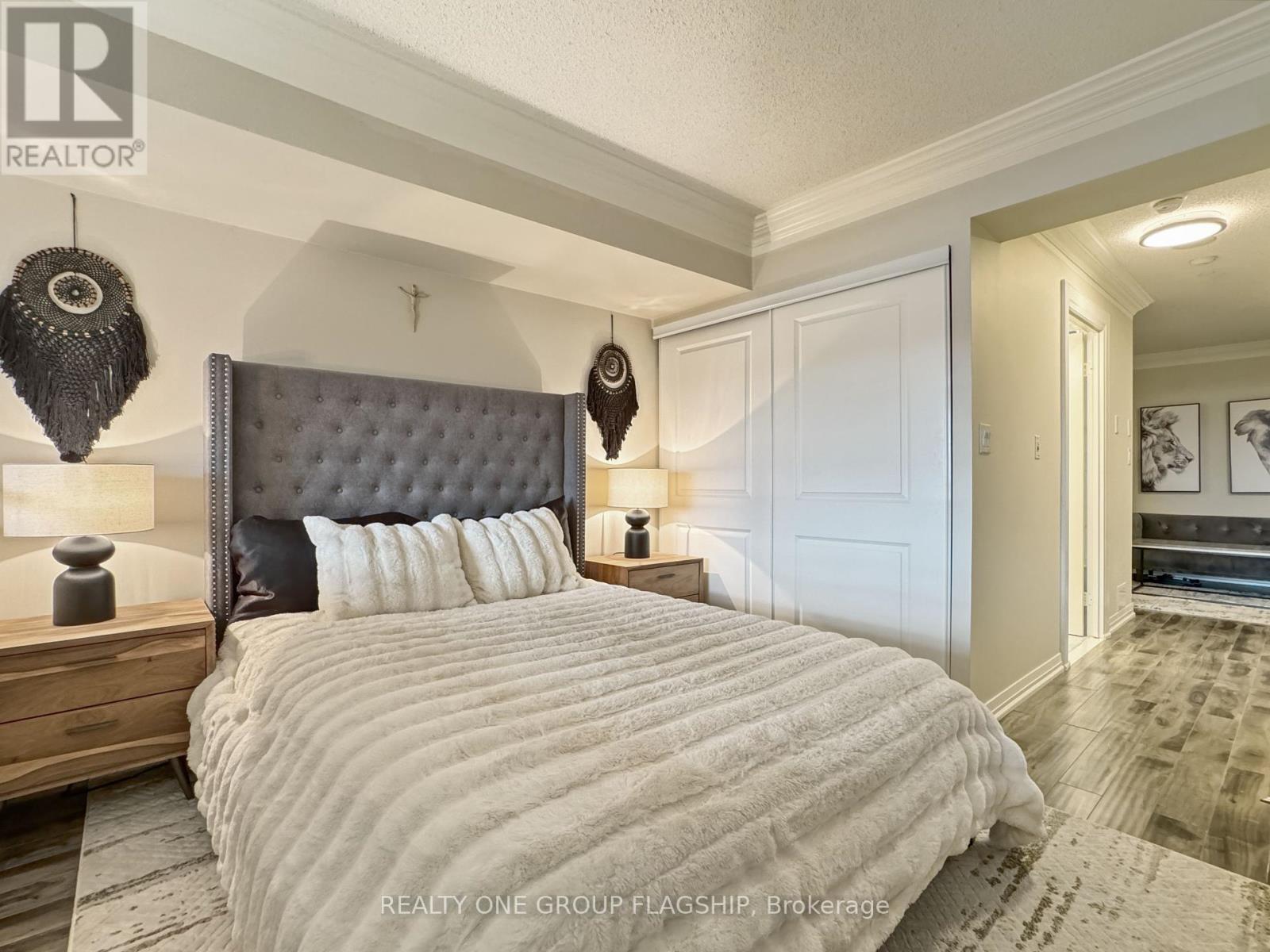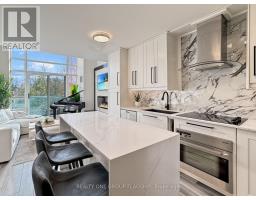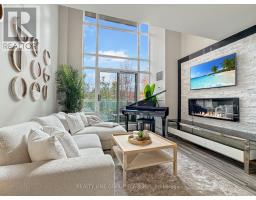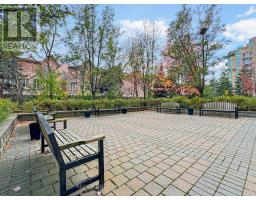210 - 200 Manitoba Street Toronto, Ontario M8Y 3Y9
$789,000Maintenance, Heat, Water, Common Area Maintenance, Insurance, Parking
$618.89 Monthly
Maintenance, Heat, Water, Common Area Maintenance, Insurance, Parking
$618.89 MonthlyStep into elegance with this stunning, renovated two-story loft in the heart of Mimico. This exceptional home features crown molding, extra-tall ceilings, and premium finishes throughout. The gourmet kitchen is a chefs paradise, with an expansive island for entertaining, full-size appliances, and full-height cabinets for ample storage. Sun-drenched floor-to-ceiling windows fill the open-concept living area with light, creating a warm ambiance. Enjoy a private balcony overlooking a serene courtyard, perfect for morning coffee or unwinding with a glass of wine. The oversized den adds versatility, easily transforming into a home office, guest space, or extra living area. This prime location places the lake, GO Train station, and a variety of restaurants within walking distance, making commuting and dining convenient. Nearby parks, lakefront paths, and charming cafes enhance the neighbourhood's appeal, with Pearson and Billy Bishop Airports just a short drive away. This loft offers more than just a home, it's a lifestyle. Experience the perfect blend of style, comfort, and convenience in one of Mimico's finest residences. **** EXTRAS **** Incredible building amenities including a gym, squash court, sauna, party room, rooftop terrace, guest suite, and more. (id:50886)
Property Details
| MLS® Number | W10409031 |
| Property Type | Single Family |
| Community Name | Mimico |
| CommunityFeatures | Pet Restrictions |
| Features | Balcony, In Suite Laundry |
| ParkingSpaceTotal | 1 |
| Structure | Squash & Raquet Court |
Building
| BathroomTotal | 2 |
| BedroomsAboveGround | 1 |
| BedroomsBelowGround | 1 |
| BedroomsTotal | 2 |
| Amenities | Exercise Centre, Party Room, Sauna, Fireplace(s) |
| Appliances | Window Coverings |
| CoolingType | Central Air Conditioning |
| ExteriorFinish | Brick, Concrete |
| FireplacePresent | Yes |
| FireplaceTotal | 2 |
| FlooringType | Tile, Laminate |
| HalfBathTotal | 1 |
| HeatingFuel | Natural Gas |
| HeatingType | Forced Air |
| StoriesTotal | 2 |
| SizeInterior | 799.9932 - 898.9921 Sqft |
| Type | Apartment |
Parking
| Underground |
Land
| Acreage | No |
Rooms
| Level | Type | Length | Width | Dimensions |
|---|---|---|---|---|
| Second Level | Bedroom | 6.09 m | 3.71 m | 6.09 m x 3.71 m |
| Second Level | Den | 2.74 m | 2.6 m | 2.74 m x 2.6 m |
| Main Level | Kitchen | 4.99 m | 2.89 m | 4.99 m x 2.89 m |
| Main Level | Living Room | 3.7 m | 4.26 m | 3.7 m x 4.26 m |
| Main Level | Dining Room | 5.45 m | 2.26 m | 5.45 m x 2.26 m |
https://www.realtor.ca/real-estate/27621699/210-200-manitoba-street-toronto-mimico-mimico
Interested?
Contact us for more information
Lacey Westcott
Salesperson
1377 The Queensway #101
Toronto, Ontario M8Z 1T1















