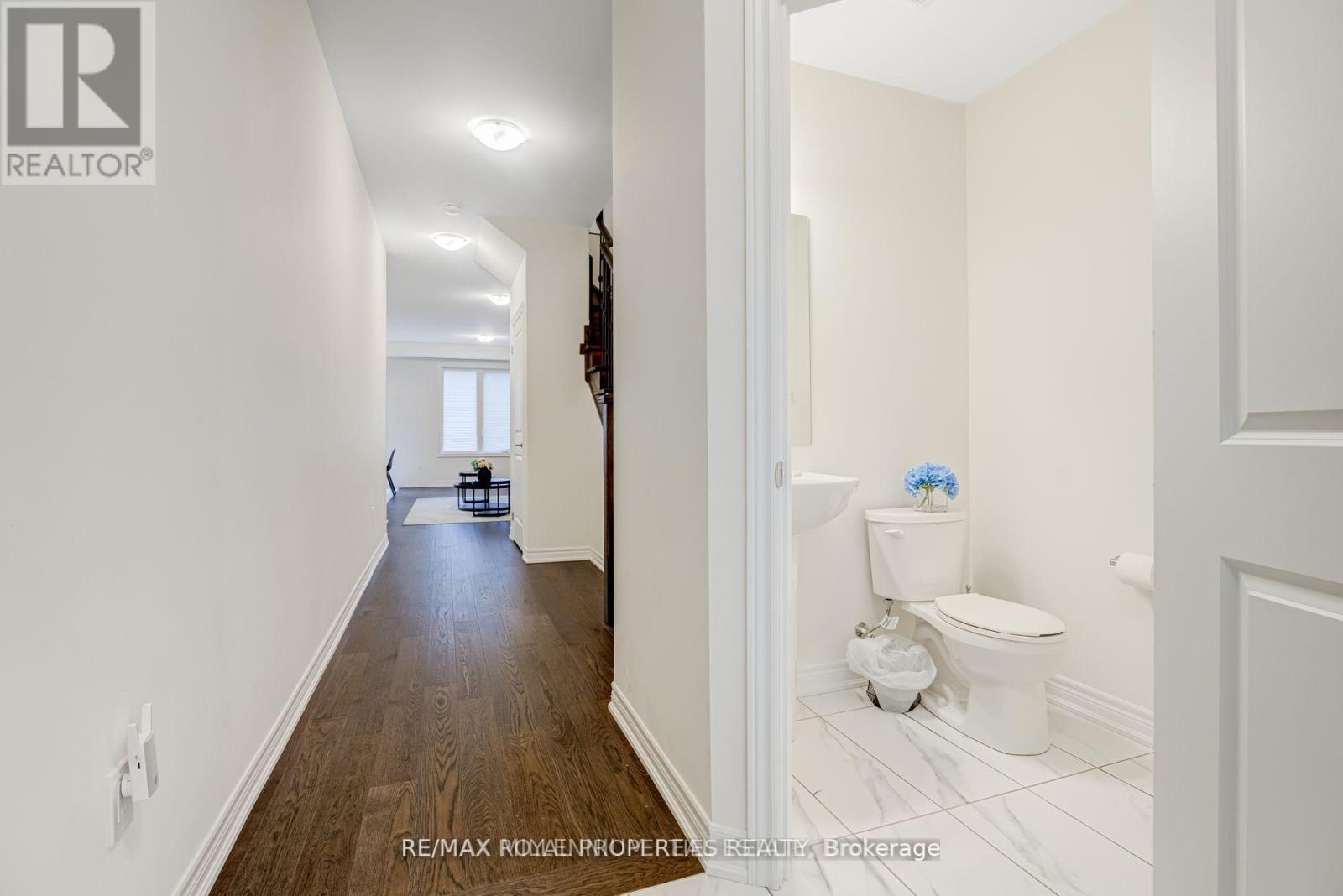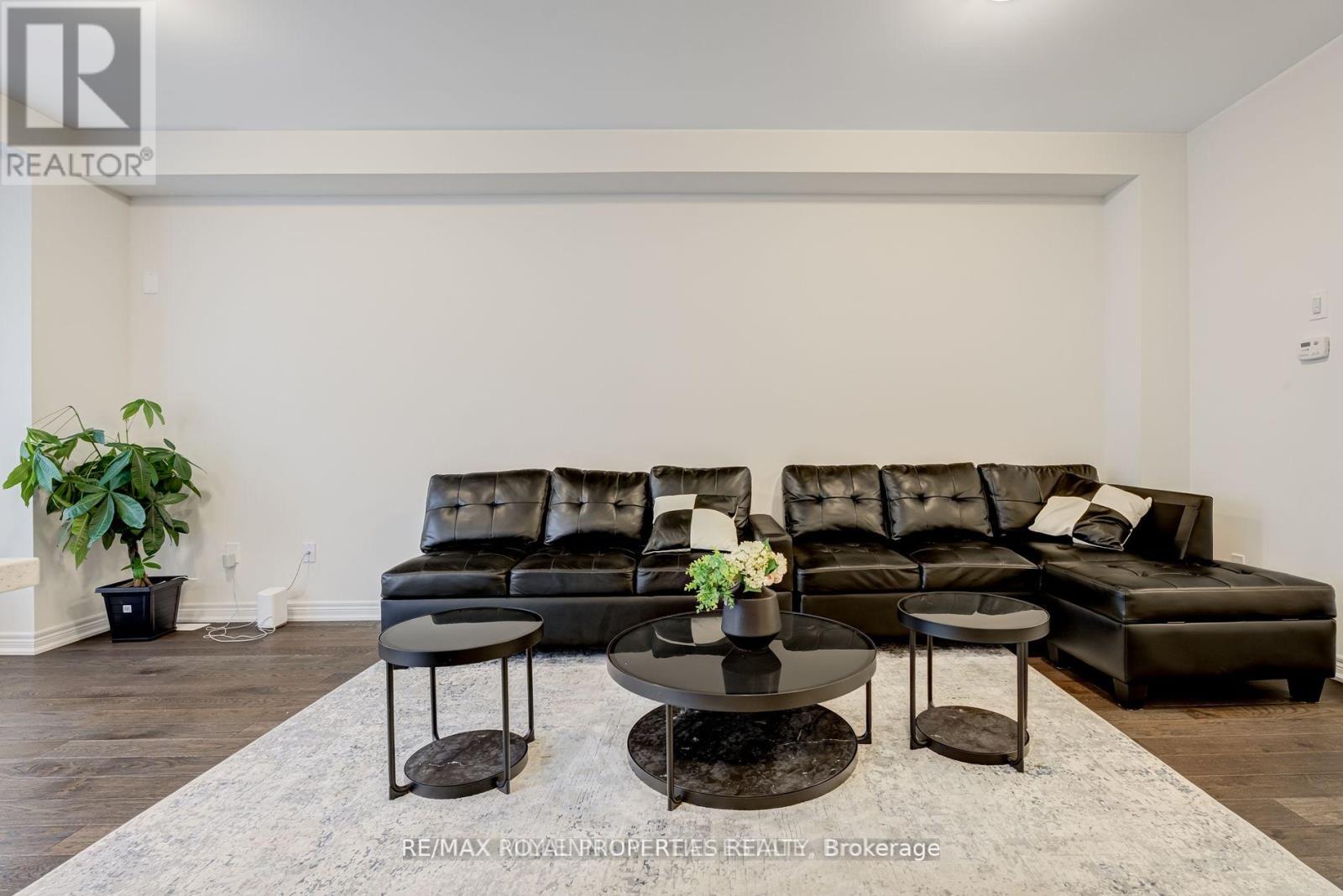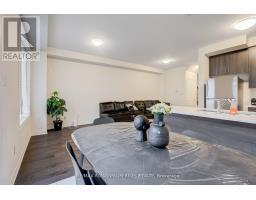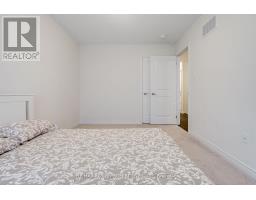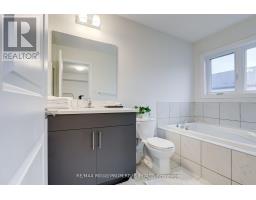49 Dance Act Avenue Oshawa, Ontario L1H 7K4
3 Bedroom
3 Bathroom
Central Air Conditioning
Forced Air
$899,800
Very Spacious & Bright 1 year New Home, Aprx 1500 sqft, Open concept, Aprx $25k Of Upgrades through Builder, Modern kitchen with pantry & quartz countertops, Central A/C, Primary bedroom with walk-in closet & 4-pc ensuite, Close to Many Amenities including Parks, Hwy, School, Shops, Transit, and Much More. **** EXTRAS **** All Existings: Fridge, Stove, Washer, Dryer, Dishwasher (id:50886)
Property Details
| MLS® Number | E9393349 |
| Property Type | Single Family |
| Community Name | Windfields |
| ParkingSpaceTotal | 2 |
Building
| BathroomTotal | 3 |
| BedroomsAboveGround | 3 |
| BedroomsTotal | 3 |
| BasementType | Full |
| ConstructionStyleAttachment | Attached |
| CoolingType | Central Air Conditioning |
| ExteriorFinish | Brick |
| FlooringType | Hardwood, Tile |
| FoundationType | Concrete |
| HalfBathTotal | 1 |
| HeatingFuel | Natural Gas |
| HeatingType | Forced Air |
| StoriesTotal | 2 |
| Type | Row / Townhouse |
| UtilityWater | Municipal Water |
Parking
| Attached Garage |
Land
| Acreage | No |
| Sewer | Sanitary Sewer |
| SizeDepth | 85 Ft |
| SizeFrontage | 20 Ft |
| SizeIrregular | 20.05 X 85 Ft |
| SizeTotalText | 20.05 X 85 Ft |
Rooms
| Level | Type | Length | Width | Dimensions |
|---|---|---|---|---|
| Second Level | Primary Bedroom | 4.5 m | 3.56 m | 4.5 m x 3.56 m |
| Second Level | Bedroom 2 | 3.96 m | 2.95 m | 3.96 m x 2.95 m |
| Second Level | Bedroom 3 | 2.98 m | 2.83 m | 2.98 m x 2.83 m |
| Second Level | Laundry Room | Measurements not available | ||
| Second Level | Bathroom | Measurements not available | ||
| Main Level | Living Room | 6.52 m | 3.04 m | 6.52 m x 3.04 m |
| Main Level | Dining Room | 6.52 m | 3.04 m | 6.52 m x 3.04 m |
| Main Level | Kitchen | 3.04 m | 2.37 m | 3.04 m x 2.37 m |
| Main Level | Eating Area | 2.37 m | 2.25 m | 2.37 m x 2.25 m |
Utilities
| Cable | Available |
| Sewer | Available |
https://www.realtor.ca/real-estate/27533544/49-dance-act-avenue-oshawa-windfields-windfields
Interested?
Contact us for more information
Arun Jamasi
Broker
RE/MAX Royal Properties Realty
1801 Harwood Ave N. Unit 5
Ajax, Ontario L1T 0K8
1801 Harwood Ave N. Unit 5
Ajax, Ontario L1T 0K8




