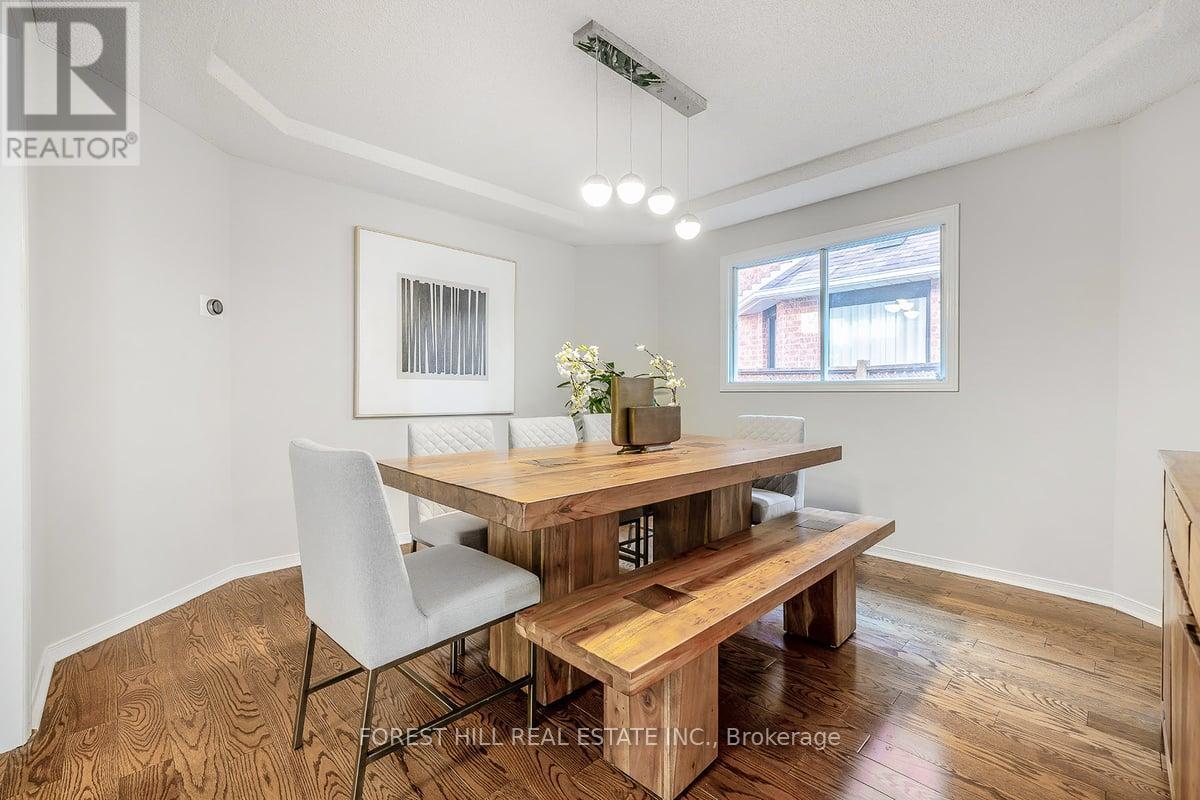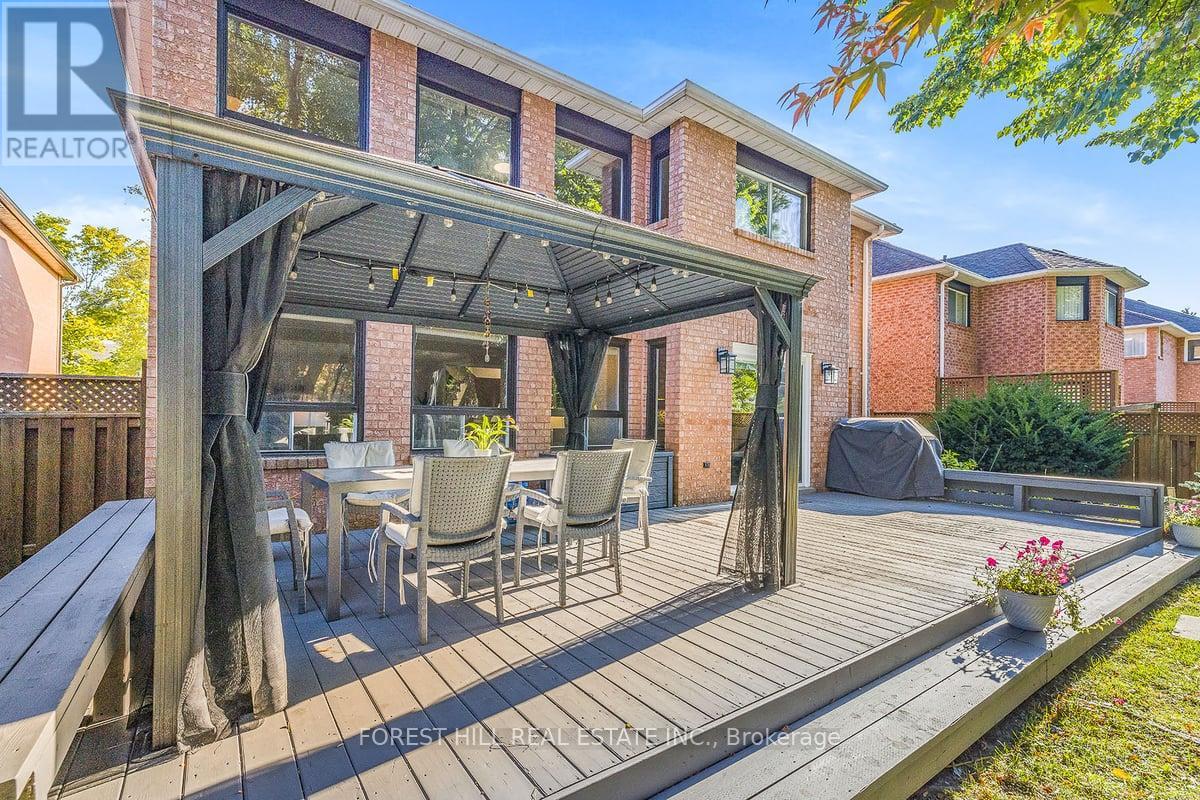514 Keith Avenue Newmarket, Ontario L3X 1V4
$1,550,000
***Excellent Curb----Appeal Executive***Beautiful***Lovely-Maintained Family Home In Desirable Glenway Estates Neighbourhood & Spacious------3395 Sf Living Area(1st/2nd Flrs) W/a 5Bedrms------UNIQUE & Elegant Scarlet O'hara Staircase----Grand Hall Flr Plan------------Recent Many Upgrades(Spent $$$)*****Newer All Washrooms***Newer Hardwood Flr***Updated Kitchen W/S-S Appl/Granite Countertop/Newer Floor & Extra Newer Fridge/Microwave***2Sets Of Washers/Dryers(Main/Bsmt)***Newer Lennox Furnace***Newer Lennox CAC***Newer Large Deck-Canopy-Garden Shed***Updated Shingle Roof***Newer Stair Railing***Water Purifier***200Amps Electric Breaker***Newer Garage Dr------------------Boasting A Well-Appointed All Room Sizes W/a Five(5) Bedrooms on 2nd Flr Inc--------------- ""SPECIAL"" & ""different""-----A Separate Side Entrance(of Property) & Private Stairwell to***POTENTIAL RENTAL INCOME($$$) QUARTER** or **Stunning Senior-Kid Family-Member Suite** or **Nanny's Suite----Multi-Purpose(Use) Space(a 5th Bedrm)**Functional Main Flr Library Rm & a 2nd Laundry Rm(Basement)-----Family Size Modern Kitchen W/S-S Appl & Eat-in(Breakfast) Area To W/Out -- Entertaining Sundeck W/Mature Tree--Private Backyard & Relaxing--Sunny West Exposure Family Room**Generous Primary Bedroom W/Sitting Area & Good Size of Bedrooms***Convenient Location To Schools,Parks,Shopping & Close To YRT, Go Bus Routes***Welcoming-------Super Clean & Bright Family Home*** **** EXTRAS **** *Newer S/S Fridge,Newer Stove,Newer S/S Mcrve,Newer S/S Dshwshr,Newer Chemney Style Hd Fan,Fridge--Basement),2Laund Area(2Washers/2Dryers),Extra Appl(Main--Fridge,Microwave),Newer All Washrms,Newer Lennox Furnace/Lennox CAC,Water Purifier (id:50886)
Property Details
| MLS® Number | N9393298 |
| Property Type | Single Family |
| Community Name | Glenway Estates |
| AmenitiesNearBy | Public Transit, Park, Place Of Worship, Schools |
| CommunityFeatures | Community Centre |
| Features | Carpet Free |
| ParkingSpaceTotal | 4 |
| ViewType | City View |
Building
| BathroomTotal | 4 |
| BedroomsAboveGround | 5 |
| BedroomsTotal | 5 |
| BasementDevelopment | Unfinished |
| BasementType | N/a (unfinished) |
| ConstructionStyleAttachment | Detached |
| CoolingType | Central Air Conditioning |
| ExteriorFinish | Brick |
| FireplacePresent | Yes |
| FlooringType | Hardwood, Tile |
| HalfBathTotal | 1 |
| HeatingFuel | Natural Gas |
| HeatingType | Forced Air |
| StoriesTotal | 2 |
| SizeInterior | 2999.975 - 3499.9705 Sqft |
| Type | House |
| UtilityWater | Municipal Water |
Parking
| Attached Garage |
Land
| Acreage | No |
| LandAmenities | Public Transit, Park, Place Of Worship, Schools |
| Sewer | Sanitary Sewer |
| SizeDepth | 141 Ft ,2 In |
| SizeFrontage | 49 Ft ,3 In |
| SizeIrregular | 49.3 X 141.2 Ft ; Sundeck-canopy-garden Shed/fenced Lot |
| SizeTotalText | 49.3 X 141.2 Ft ; Sundeck-canopy-garden Shed/fenced Lot |
| ZoningDescription | Residential |
Rooms
| Level | Type | Length | Width | Dimensions |
|---|---|---|---|---|
| Main Level | Living Room | 5.17 m | 3.6 m | 5.17 m x 3.6 m |
| Main Level | Bedroom 5 | 4.15 m | 4.05 m | 4.15 m x 4.05 m |
| Main Level | Laundry Room | 2.13 m | 1.1 m | 2.13 m x 1.1 m |
| Main Level | Office | 3.64 m | 3.31 m | 3.64 m x 3.31 m |
| Main Level | Dining Room | 3.95 m | 3.65 m | 3.95 m x 3.65 m |
| Main Level | Kitchen | 3.3 m | 2.1 m | 3.3 m x 2.1 m |
| Main Level | Eating Area | 4 m | 3.34 m | 4 m x 3.34 m |
| Main Level | Family Room | 5.17 m | 4.2 m | 5.17 m x 4.2 m |
| Main Level | Primary Bedroom | 7.76 m | 4.23 m | 7.76 m x 4.23 m |
| Main Level | Bedroom 2 | 4.39 m | 3.65 m | 4.39 m x 3.65 m |
| Main Level | Bedroom 3 | 3.6 m | 3.24 m | 3.6 m x 3.24 m |
| Main Level | Bedroom 4 | 3.65 m | 3.3 m | 3.65 m x 3.3 m |
Utilities
| Cable | Available |
| Sewer | Installed |
Interested?
Contact us for more information
Bella Lee
Broker
15 Lesmill Rd Unit 1
Toronto, Ontario M3B 2T3
Sara Bargrizan
Salesperson
15 Lesmill Rd Unit 1
Toronto, Ontario M3B 2T3













































































