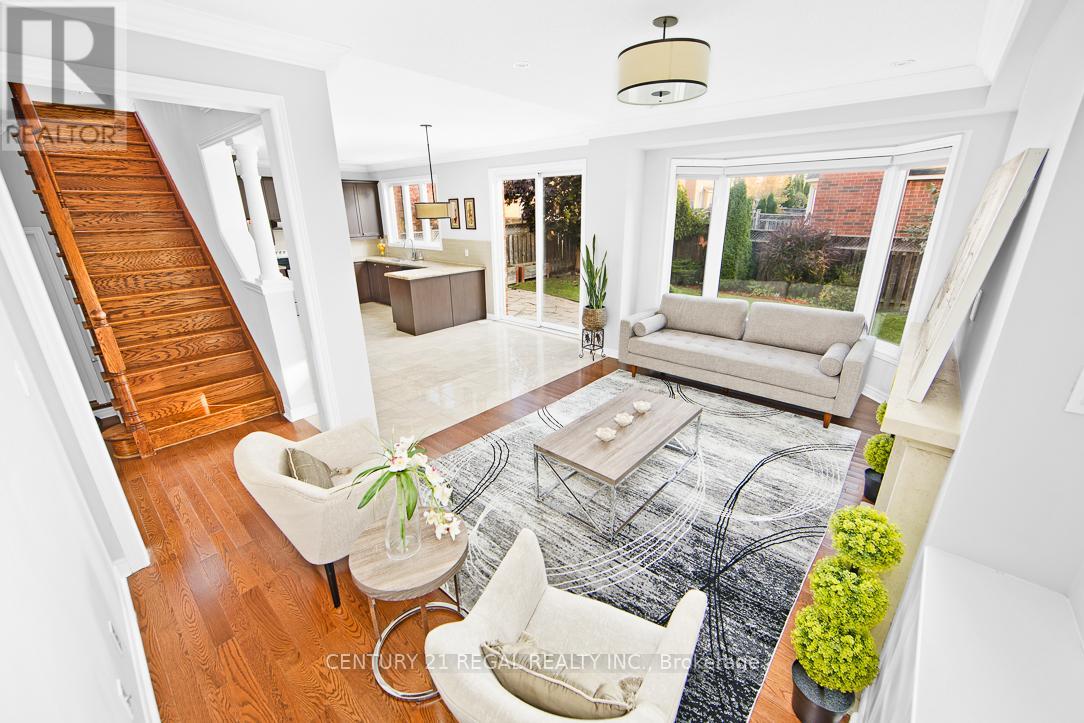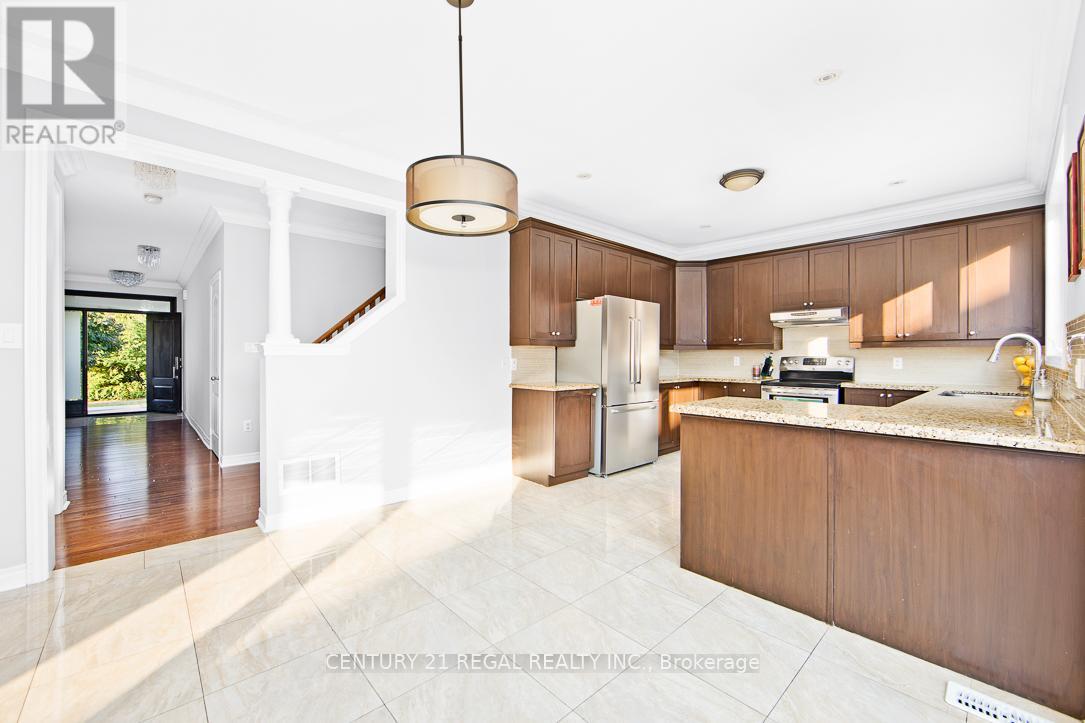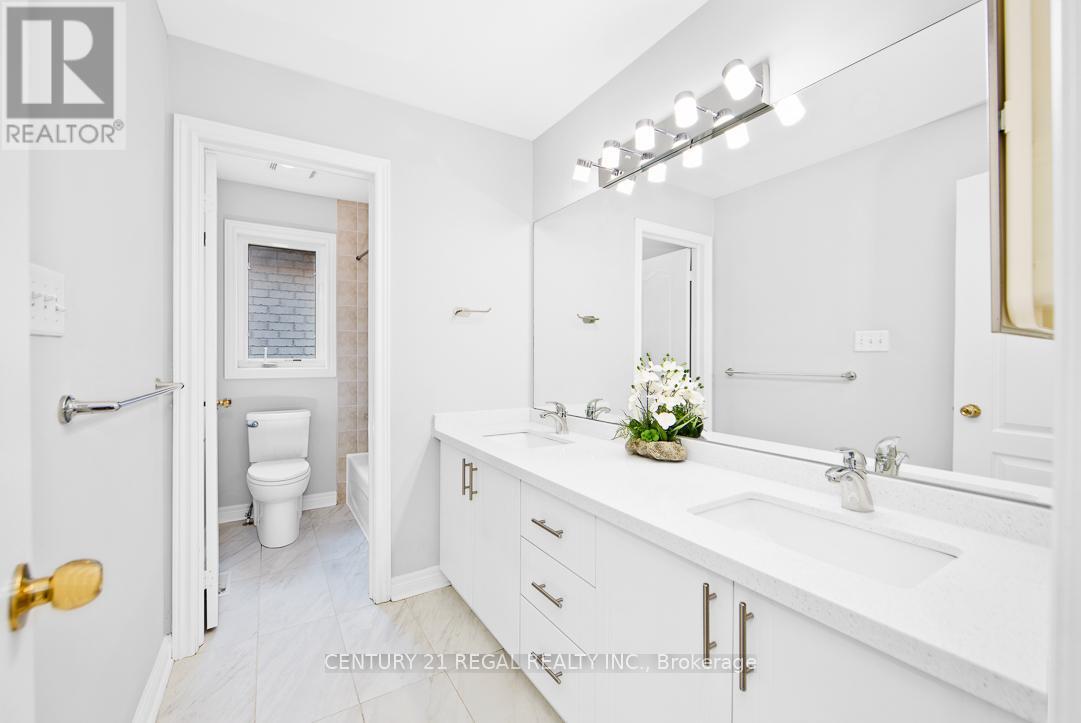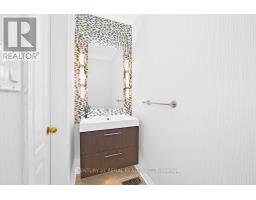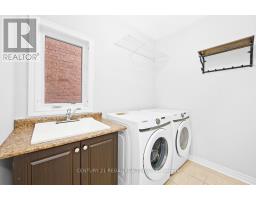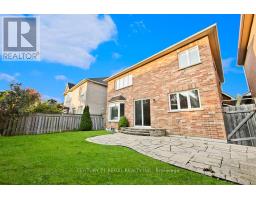39 Boswell Road Markham, Ontario L6B 0G1
$1,629,000
Welcome to 39 Boswell Rd! Original Owner! Extremely well-maintained home in desirable Box Grove neighborhood, directly facing quiet green space. This spacious family home is carpet free with hardwood floors throughout, pot lights, and a large fenced backyard perfect for large gatherings. The home boasts all good sized bedrooms, upgraded light fixtures directly from builder, and a fully finished basement including a full bathroom, room, wet bar & mini bar fridge. Additional upgrades include front door (2014), roof (2018), garage doors & openers (2017), primary Bdrm & 2nd bathroom (2015). Close to 407, banks, schools, hospital, and new parks. Approximately 2500 sqft. **** EXTRAS **** Fridge, Stove, Range Hood Fan, B/I Dishwasher, Mini Fridge. Washer & Dryer. All Elfs and Window Coverings. (id:50886)
Property Details
| MLS® Number | N9393191 |
| Property Type | Single Family |
| Community Name | Box Grove |
| Features | Carpet Free |
| ParkingSpaceTotal | 4 |
Building
| BathroomTotal | 4 |
| BedroomsAboveGround | 4 |
| BedroomsTotal | 4 |
| Appliances | Dishwasher, Dryer, Hood Fan, Range, Refrigerator, Stove, Washer, Window Coverings |
| BasementDevelopment | Finished |
| BasementType | N/a (finished) |
| ConstructionStyleAttachment | Detached |
| CoolingType | Central Air Conditioning |
| ExteriorFinish | Brick |
| FireplacePresent | Yes |
| FlooringType | Hardwood, Tile, Laminate |
| FoundationType | Poured Concrete |
| HalfBathTotal | 1 |
| HeatingFuel | Natural Gas |
| HeatingType | Forced Air |
| StoriesTotal | 2 |
| SizeInterior | 1999.983 - 2499.9795 Sqft |
| Type | House |
| UtilityWater | Municipal Water |
Parking
| Garage |
Land
| Acreage | No |
| Sewer | Sanitary Sewer |
| SizeDepth | 90 Ft ,3 In |
| SizeFrontage | 42 Ft |
| SizeIrregular | 42 X 90.3 Ft |
| SizeTotalText | 42 X 90.3 Ft |
Rooms
| Level | Type | Length | Width | Dimensions |
|---|---|---|---|---|
| Second Level | Primary Bedroom | 5.18 m | 3.66 m | 5.18 m x 3.66 m |
| Second Level | Bedroom 2 | 4.24 m | 3.96 m | 4.24 m x 3.96 m |
| Second Level | Bedroom 3 | 4.57 m | 3.71 m | 4.57 m x 3.71 m |
| Second Level | Bedroom 4 | 3.05 m | 3.05 m | 3.05 m x 3.05 m |
| Basement | Recreational, Games Room | 6.5 m | 5.5 m | 6.5 m x 5.5 m |
| Main Level | Living Room | 6.4 m | 4.6 m | 6.4 m x 4.6 m |
| Main Level | Dining Room | 6.4 m | 4.6 m | 6.4 m x 4.6 m |
| Main Level | Family Room | 5.79 m | 3.35 m | 5.79 m x 3.35 m |
| Main Level | Eating Area | 3.66 m | 3.35 m | 3.66 m x 3.35 m |
| Main Level | Kitchen | 3.66 m | 3.05 m | 3.66 m x 3.05 m |
https://www.realtor.ca/real-estate/27533076/39-boswell-road-markham-box-grove-box-grove
Interested?
Contact us for more information
Jeyan Inpanayagam
Salesperson
4030 Sheppard Ave. E.
Toronto, Ontario M1S 1S6
Sarah Chang
Salesperson
4030 Sheppard Ave. E.
Toronto, Ontario M1S 1S6









