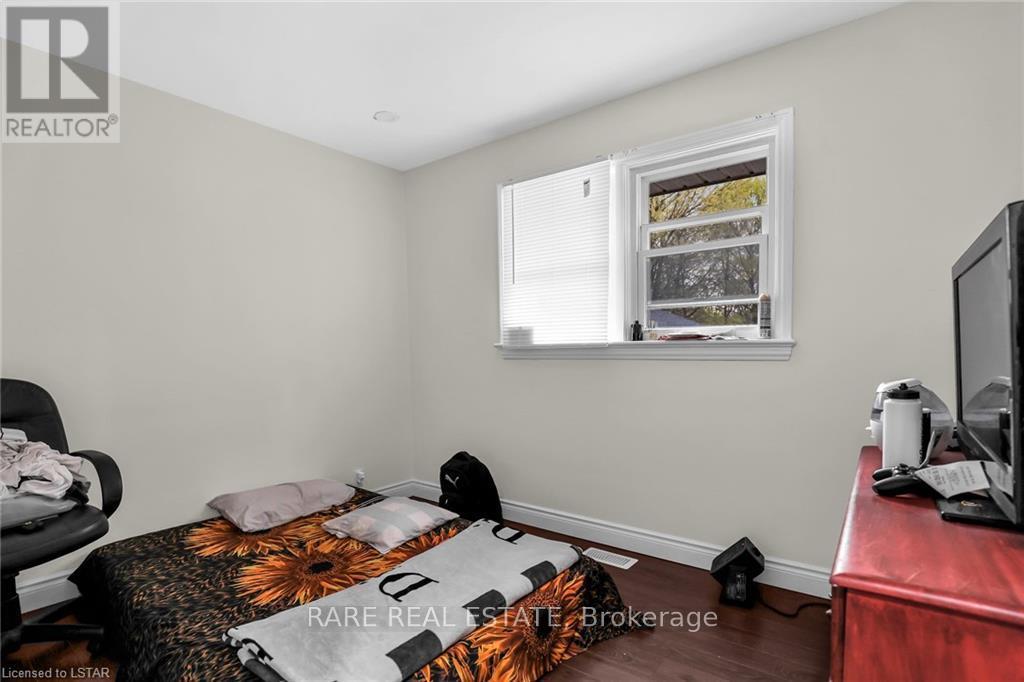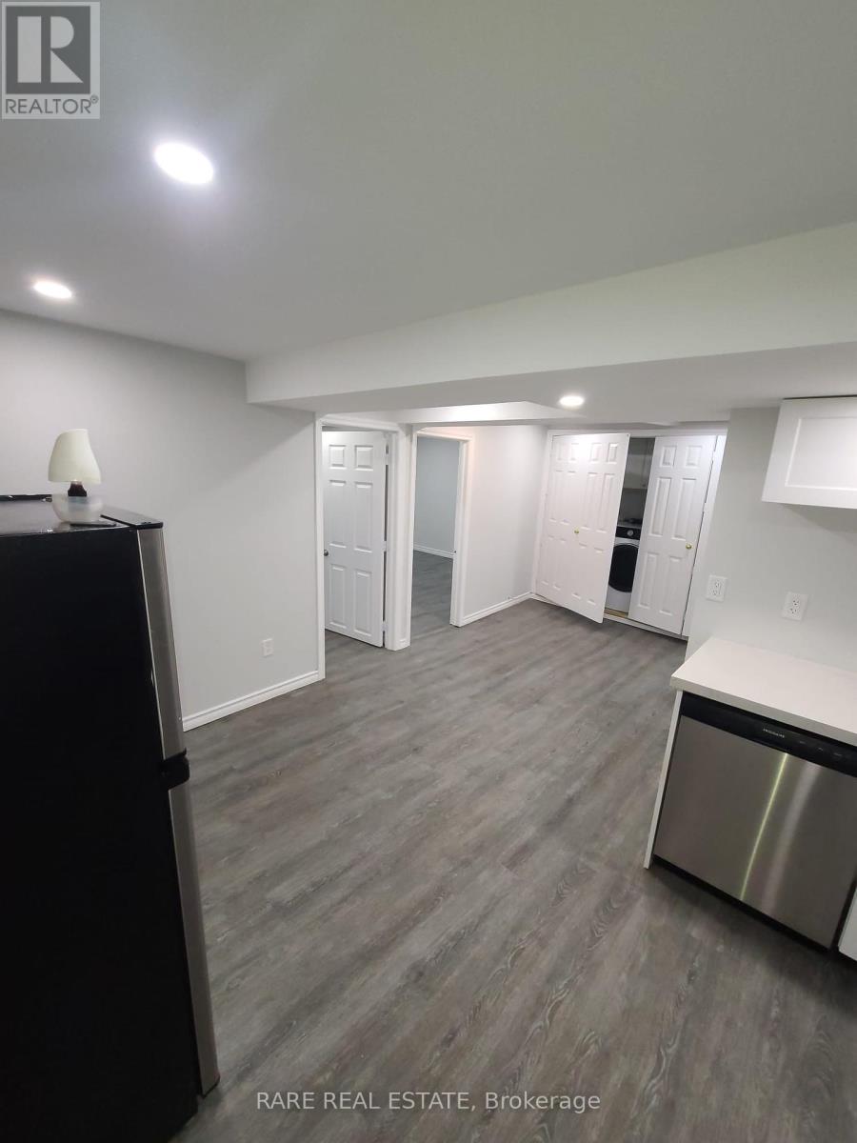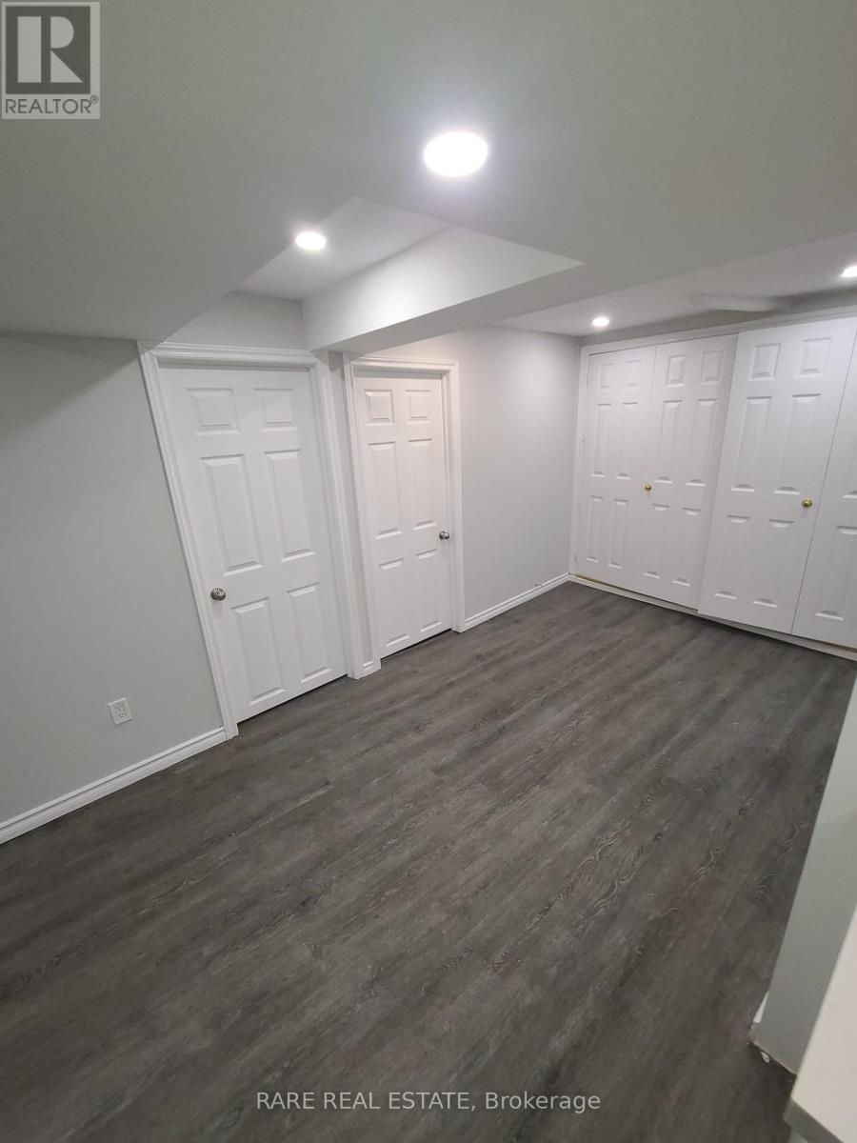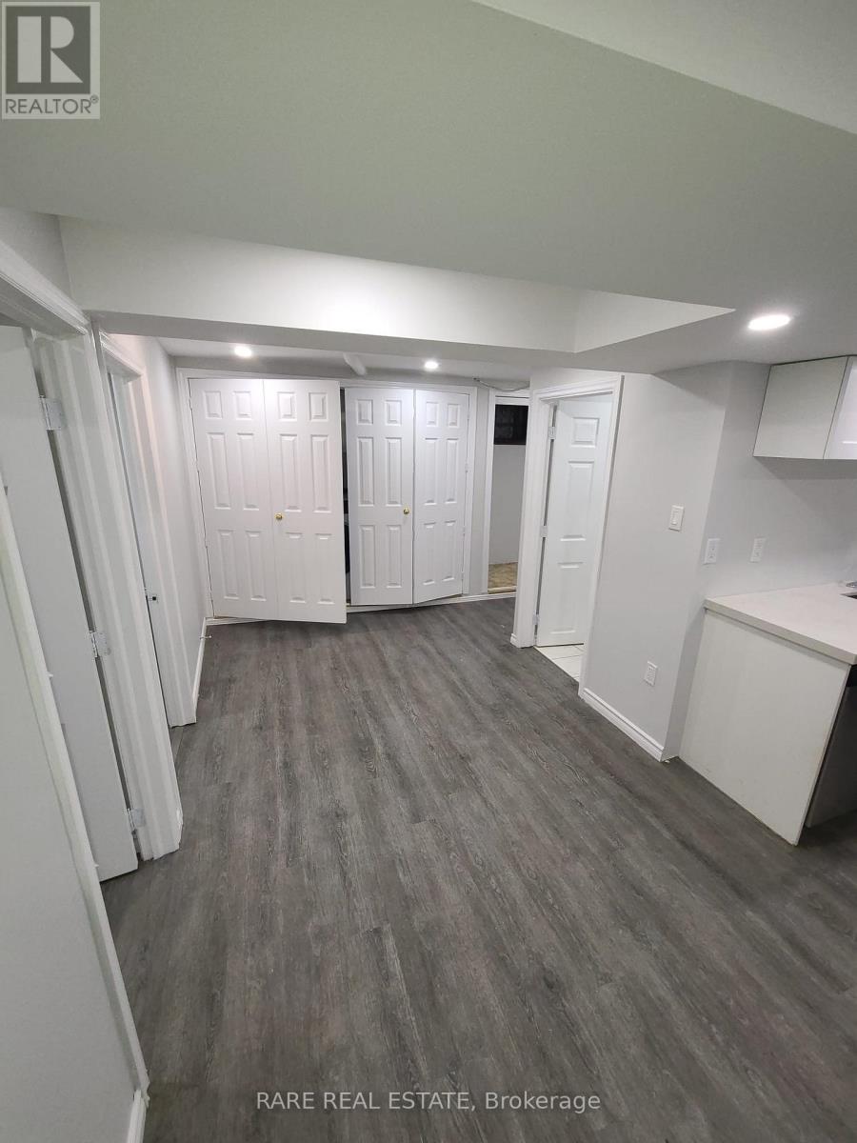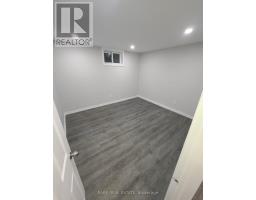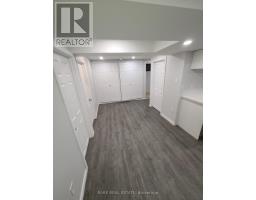61 Wistow Street London, Ontario N5Y 1C9
$589,900
Charming bungalow on a huge 54 x 230ft park-like lot - your own private backyard oasis. In-law suite with separate entrance is vacant and newly updated. Main floor tenant month to month and ready to move out for vacant possession. Endless possibilities: live in the lower unit and collect rent for the top level, rent out the bottom level as well as the top for an incredible investment property, or move in! Located along bus routes to Western University, Fanshawe College and Downtown London has always been easy to rent and to manage with tons of demand for the area. Situated across from a playground, schools, close to shopping, amenities, and Highway 401 access. You are welcomed on the main level with three bedrooms, a four-piece bathroom, and a living room. The lower level of the home features two bedrooms, a three-piece bathroom and a kitchen/living room area. (id:50886)
Property Details
| MLS® Number | X9768977 |
| Property Type | Single Family |
| Community Name | East C |
| AmenitiesNearBy | Park, Public Transit, Schools |
| CommunityFeatures | School Bus |
| Features | In-law Suite |
| ParkingSpaceTotal | 4 |
| PoolType | Above Ground Pool |
| Structure | Deck, Shed |
Building
| BathroomTotal | 2 |
| BedroomsAboveGround | 3 |
| BedroomsBelowGround | 2 |
| BedroomsTotal | 5 |
| Appliances | Dishwasher, Dryer, Refrigerator, Stove, Washer |
| ArchitecturalStyle | Bungalow |
| BasementDevelopment | Finished |
| BasementFeatures | Separate Entrance |
| BasementType | N/a (finished) |
| ConstructionStyleAttachment | Detached |
| CoolingType | Central Air Conditioning |
| ExteriorFinish | Brick |
| FoundationType | Concrete |
| HeatingFuel | Natural Gas |
| HeatingType | Forced Air |
| StoriesTotal | 1 |
| Type | House |
| UtilityWater | Municipal Water |
Land
| Acreage | No |
| LandAmenities | Park, Public Transit, Schools |
| Sewer | Sanitary Sewer |
| SizeDepth | 228 Ft ,7 In |
| SizeFrontage | 54 Ft |
| SizeIrregular | 54.03 X 228.65 Ft |
| SizeTotalText | 54.03 X 228.65 Ft|under 1/2 Acre |
| ZoningDescription | R1-6 |
Rooms
| Level | Type | Length | Width | Dimensions |
|---|---|---|---|---|
| Lower Level | Bedroom 2 | 3.15 m | 3.33 m | 3.15 m x 3.33 m |
| Lower Level | Living Room | 2.34 m | 3.53 m | 2.34 m x 3.53 m |
| Lower Level | Bathroom | 2.11 m | 1.4 m | 2.11 m x 1.4 m |
| Lower Level | Bedroom | 3.25 m | 3.3 m | 3.25 m x 3.3 m |
| Ground Level | Living Room | 6.02 m | 3.4 m | 6.02 m x 3.4 m |
| Ground Level | Dining Room | 2.44 m | 2.97 m | 2.44 m x 2.97 m |
| Ground Level | Kitchen | 2.92 m | 2.39 m | 2.92 m x 2.39 m |
| Ground Level | Bathroom | 2.44 m | 1.47 m | 2.44 m x 1.47 m |
| Ground Level | Bedroom | 3.4 m | 3.28 m | 3.4 m x 3.28 m |
| Ground Level | Bedroom 2 | 3.28 m | 2.39 m | 3.28 m x 2.39 m |
| Ground Level | Bedroom 3 | 3.05 m | 2.41 m | 3.05 m x 2.41 m |
Utilities
| Cable | Available |
| Sewer | Installed |
https://www.realtor.ca/real-estate/27596699/61-wistow-street-london-east-c
Interested?
Contact us for more information
Nirun Sivananthan
Salesperson
1701 Avenue Rd
Toronto, Ontario M5M 3Y3
1701 Avenue Rd
Toronto, Ontario M5M 3Y3





