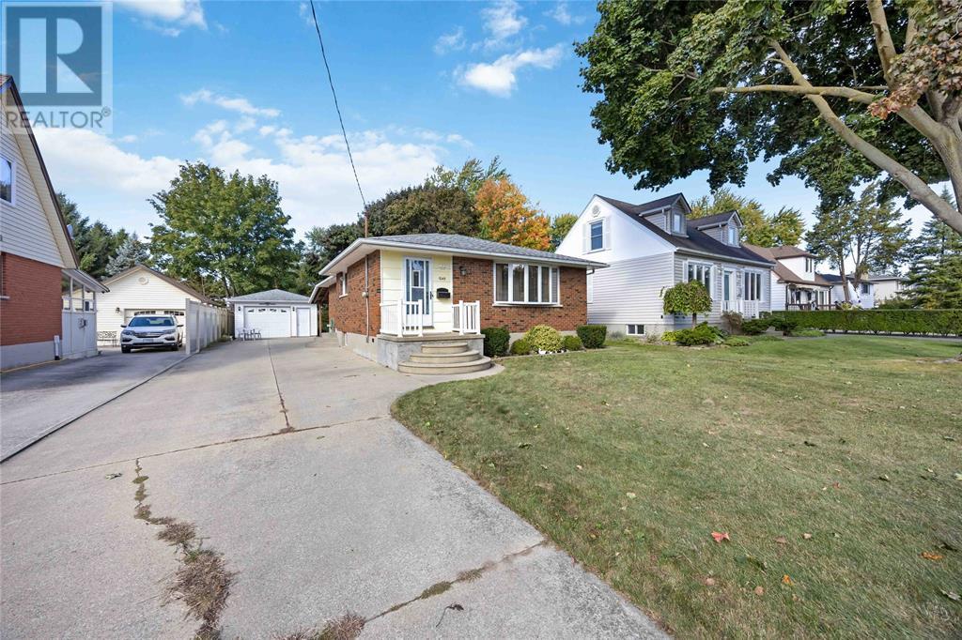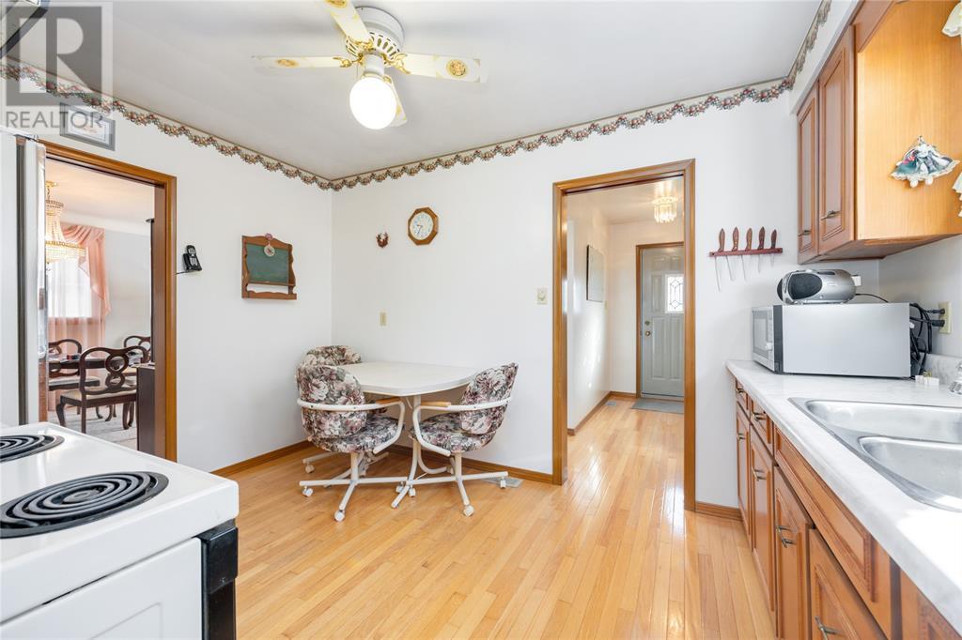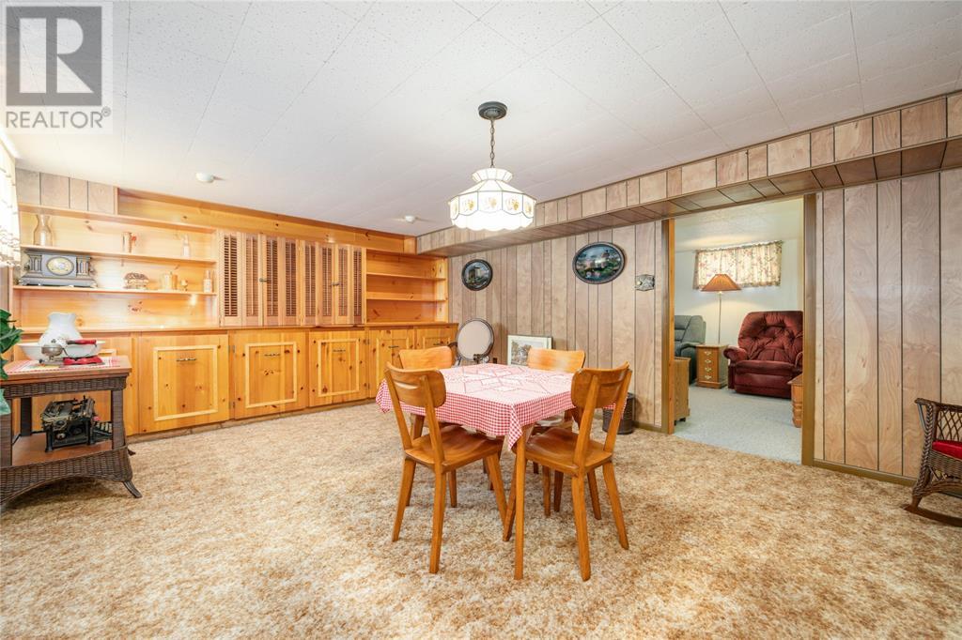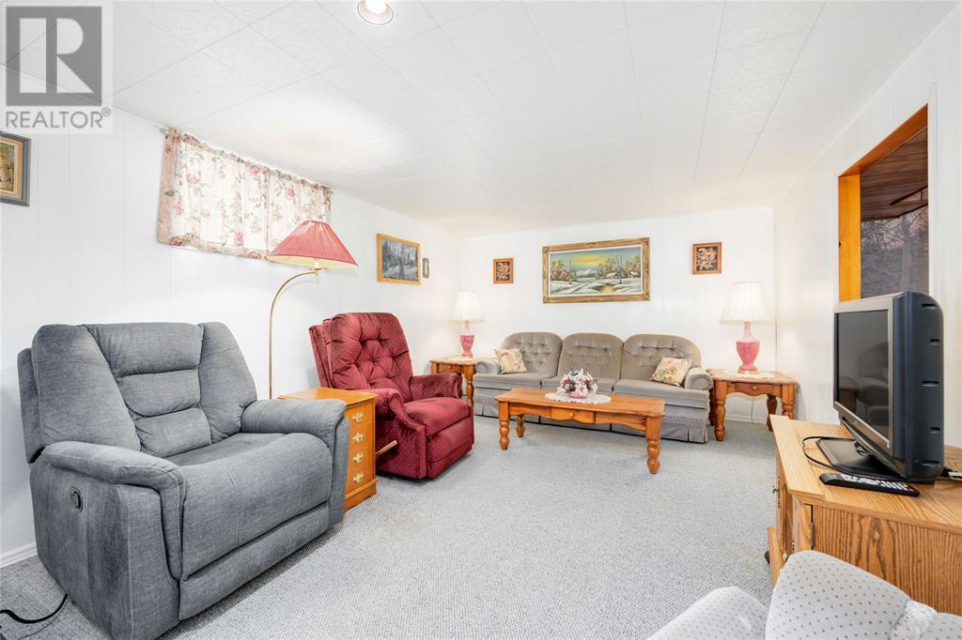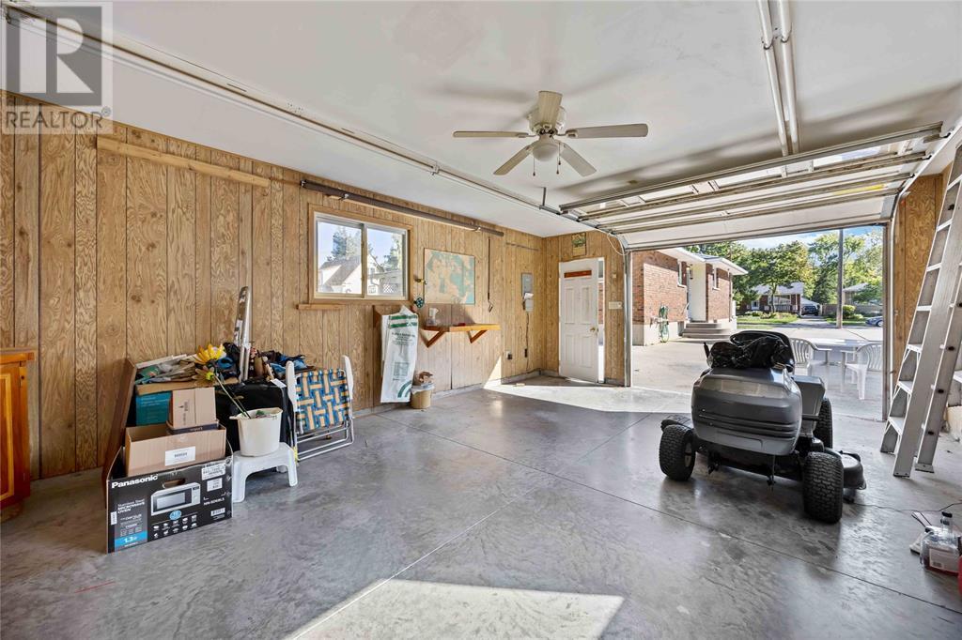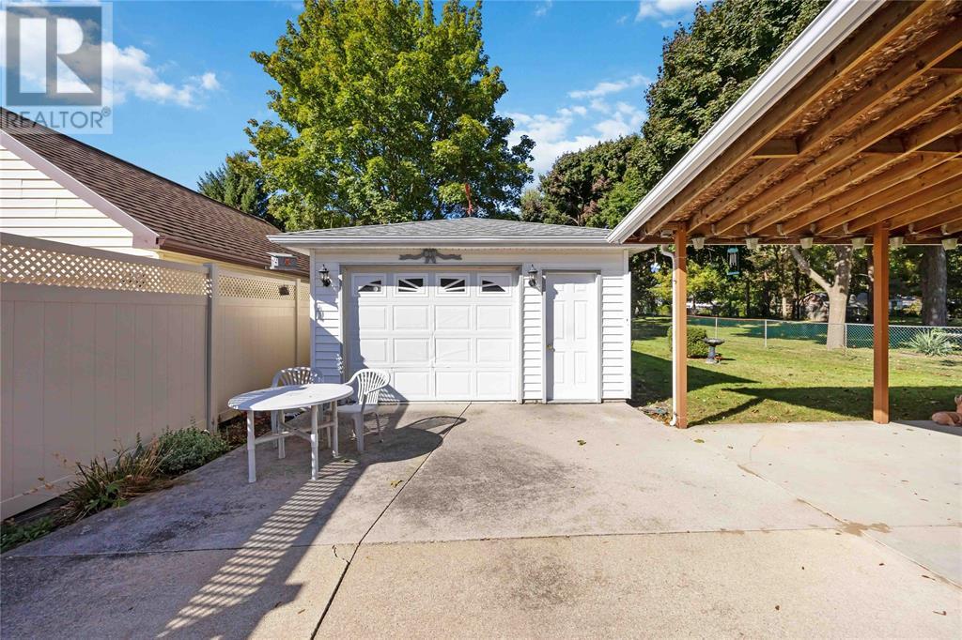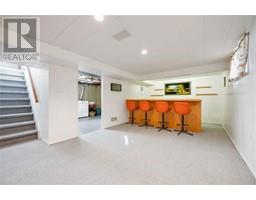1049 Briarfield Avenue Sarnia, Ontario N7V 4A2
3 Bedroom
2 Bathroom
Bungalow
Central Air Conditioning
Forced Air, Furnace
Landscaped
$450,000
THIS WELL-MAINTAINED, MOVE-IN READY BUNGALOW, IN SARNIA'S NORTH END, IS READY FOR YOU! WELCOME TO 1049 BRIARFIELD AVENUE. THIS CUTIE FEATURES 3 BEDROOMS, 2 BATHROOMS, A LARGE DETACHED & HEATED GARAGE/WORKSHOP. ENJOY THE COVERED BACK PATIO & ENDLESS BACKYARD SPACE. UNDERGROUND SPRINKLERS ENSURE YOUR GRASS WILL STAY PRISTINE. LOCATED IN A GREAT SCHOOL DISTRICT, WITH PARKS & SHOPPING NEARBY, YOU DON'T WANT TO MISS THIS! COME CHECK IT OUT TODAY! HOT WATER TANK IS OWNED. (id:50886)
Property Details
| MLS® Number | 24024048 |
| Property Type | Single Family |
| Features | Paved Driveway, Concrete Driveway, Finished Driveway |
Building
| BathroomTotal | 2 |
| BedroomsAboveGround | 3 |
| BedroomsTotal | 3 |
| ArchitecturalStyle | Bungalow |
| ConstructedDate | 1969 |
| ConstructionStyleAttachment | Detached |
| CoolingType | Central Air Conditioning |
| ExteriorFinish | Brick |
| FlooringType | Carpeted, Hardwood, Cushion/lino/vinyl |
| FoundationType | Concrete |
| HalfBathTotal | 1 |
| HeatingFuel | Natural Gas |
| HeatingType | Forced Air, Furnace |
| StoriesTotal | 1 |
| Type | House |
Parking
| Detached Garage | |
| Garage | |
| Heated Garage |
Land
| Acreage | No |
| FenceType | Fence |
| LandscapeFeatures | Landscaped |
| SizeIrregular | 50x215 |
| SizeTotalText | 50x215 |
| ZoningDescription | Res |
Rooms
| Level | Type | Length | Width | Dimensions |
|---|---|---|---|---|
| Lower Level | Games Room | 13 x 20 | ||
| Lower Level | Laundry Room | 11 x 15 | ||
| Lower Level | Recreation Room | 11 x 36 | ||
| Main Level | Primary Bedroom | 10.5 x 11 | ||
| Main Level | Bedroom | 8.5 x 10 | ||
| Main Level | Bedroom | 8 x 8 | ||
| Main Level | 4pc Bathroom | Measurements not available | ||
| Main Level | Living Room | 11 x 19 | ||
| Main Level | Dining Room | 9 x 12.5 | ||
| Main Level | Kitchen | 9.5 x 11 |
https://www.realtor.ca/real-estate/27532997/1049-briarfield-avenue-sarnia
Interested?
Contact us for more information
Christina Fazio
Sales Person
Coldwell Banker Southwest Realty
780 Exmouth Street
Sarnia, Ontario N7T 5P8
780 Exmouth Street
Sarnia, Ontario N7T 5P8






