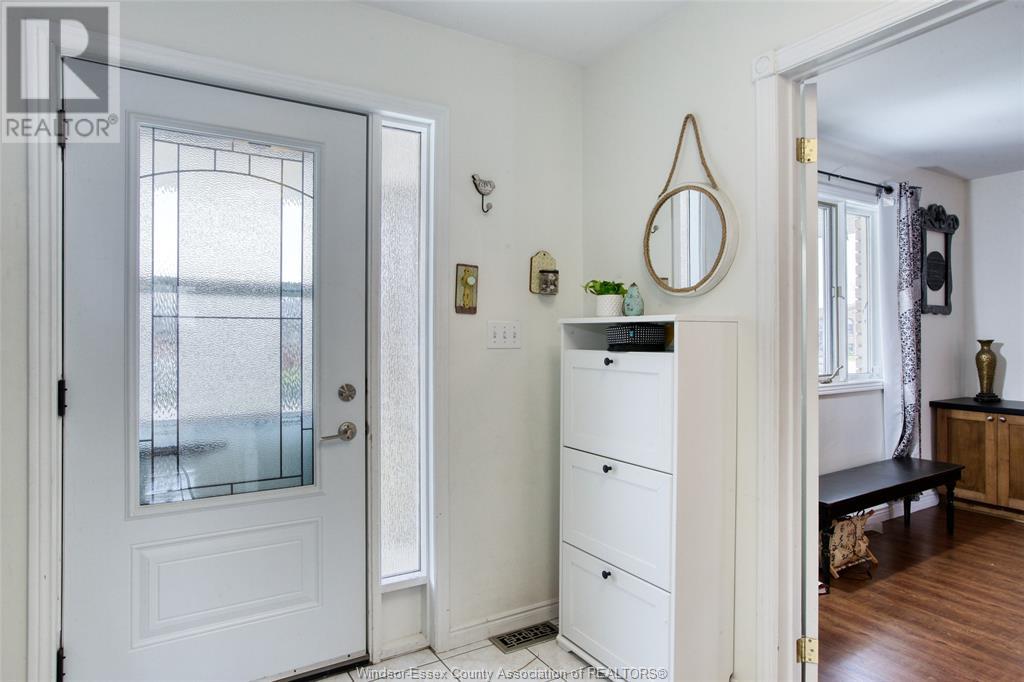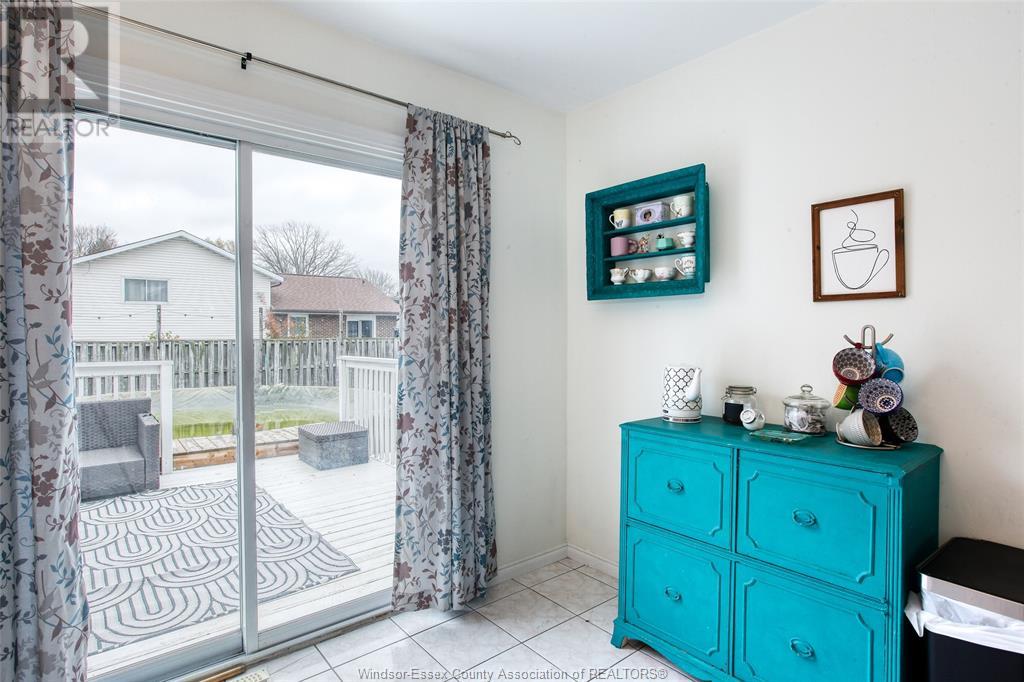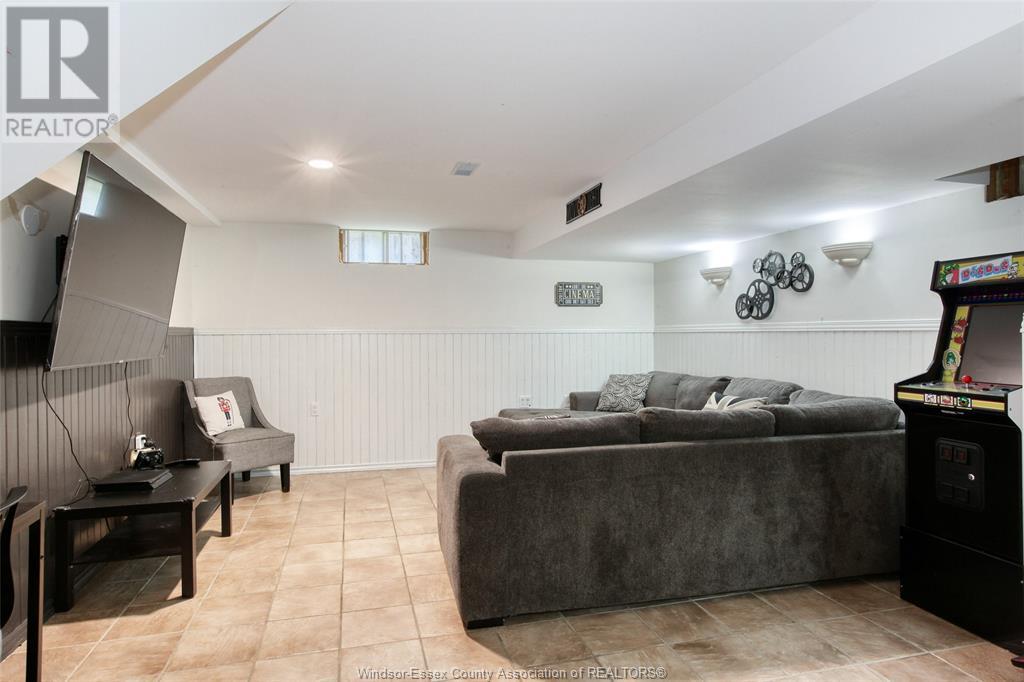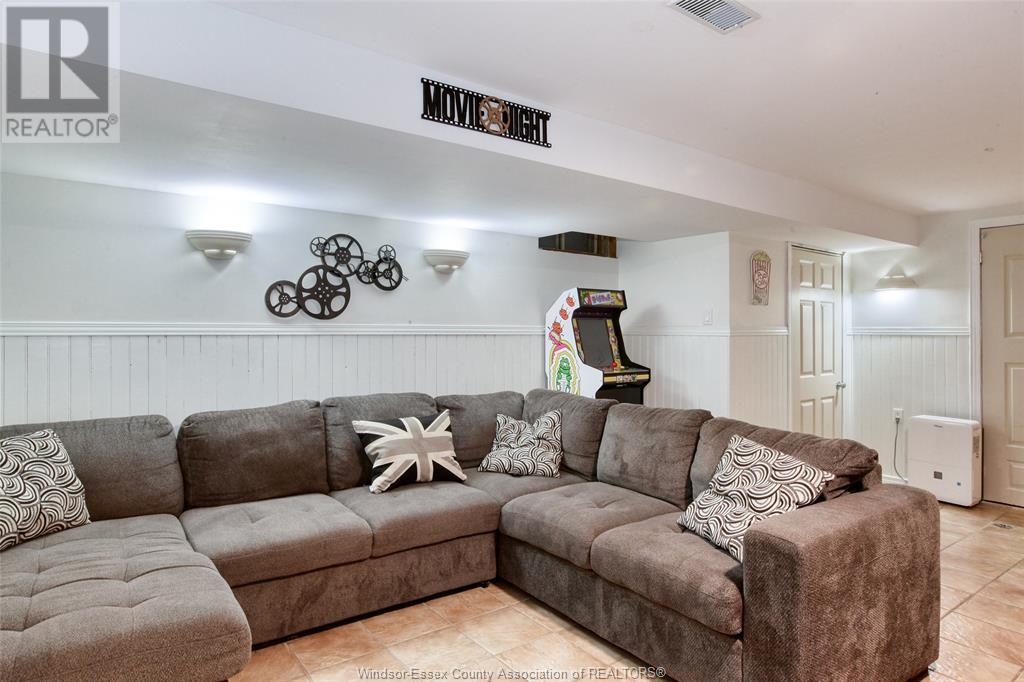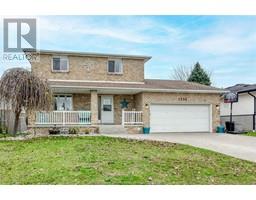1234 Kenwick Way Lasalle, Ontario N9H 2G7
$599,900
Welcome to this 2 storey home located in the desirable community of LaSalle in Heritage Estates. This traditional home features 3+1 bedrooms, 4 bathrooms, living room, formal dining room, cat-in kitchen with patio door to the rear yard with Above ground pool (2021, new liner 2023), and main floor family room with gas fireplace. Fully finished lower level has 2nd family room, 2 pc bath, workout room, laundry and storage. Close to excellent schools, parks, shopping and amenities. Easy access to major highways for a quick commute. (id:50886)
Open House
This property has open houses!
1:00 pm
Ends at:3:00 pm
Property Details
| MLS® Number | 24027928 |
| Property Type | Single Family |
| Features | Cul-de-sac, Concrete Driveway |
| PoolType | Above Ground Pool |
Building
| BathroomTotal | 4 |
| BedroomsAboveGround | 3 |
| BedroomsBelowGround | 1 |
| BedroomsTotal | 4 |
| Appliances | Central Vacuum, Dishwasher, Dryer, Microwave, Refrigerator, Stove, Washer |
| ConstructedDate | 2002 |
| ConstructionStyleAttachment | Detached |
| CoolingType | Central Air Conditioning |
| ExteriorFinish | Aluminum/vinyl, Brick |
| FireplaceFuel | Gas |
| FireplacePresent | Yes |
| FireplaceType | Conventional |
| FlooringType | Carpeted, Ceramic/porcelain, Hardwood |
| FoundationType | Block |
| HalfBathTotal | 1 |
| HeatingFuel | Natural Gas |
| HeatingType | Forced Air, Furnace |
| StoriesTotal | 2 |
| Type | House |
Parking
| Attached Garage | |
| Garage |
Land
| Acreage | No |
| SizeIrregular | 55x100 |
| SizeTotalText | 55x100 |
| ZoningDescription | Res |
Rooms
| Level | Type | Length | Width | Dimensions |
|---|---|---|---|---|
| Second Level | 4pc Ensuite Bath | Measurements not available | ||
| Second Level | 3pc Bathroom | Measurements not available | ||
| Second Level | Bedroom | Measurements not available | ||
| Second Level | Bedroom | Measurements not available | ||
| Second Level | Bedroom | Measurements not available | ||
| Second Level | Primary Bedroom | Measurements not available | ||
| Basement | 2pc Bathroom | Measurements not available | ||
| Basement | Storage | Measurements not available | ||
| Basement | Other | Measurements not available | ||
| Basement | Laundry Room | Measurements not available | ||
| Basement | Living Room | Measurements not available | ||
| Main Level | 2pc Bathroom | Measurements not available | ||
| Main Level | Living Room/fireplace | Measurements not available | ||
| Main Level | Eating Area | Measurements not available | ||
| Main Level | Dining Room | Measurements not available | ||
| Main Level | Kitchen | Measurements not available | ||
| Main Level | Foyer | Measurements not available |
https://www.realtor.ca/real-estate/27663945/1234-kenwick-way-lasalle
Interested?
Contact us for more information
Becky Banks
Sales Person
80 Sandwich Street South
Amherstburg, Ontario N9V 1Z6
Brady Thrasher
Sales Person
80 Sandwich Street South
Amherstburg, Ontario N9V 1Z6


