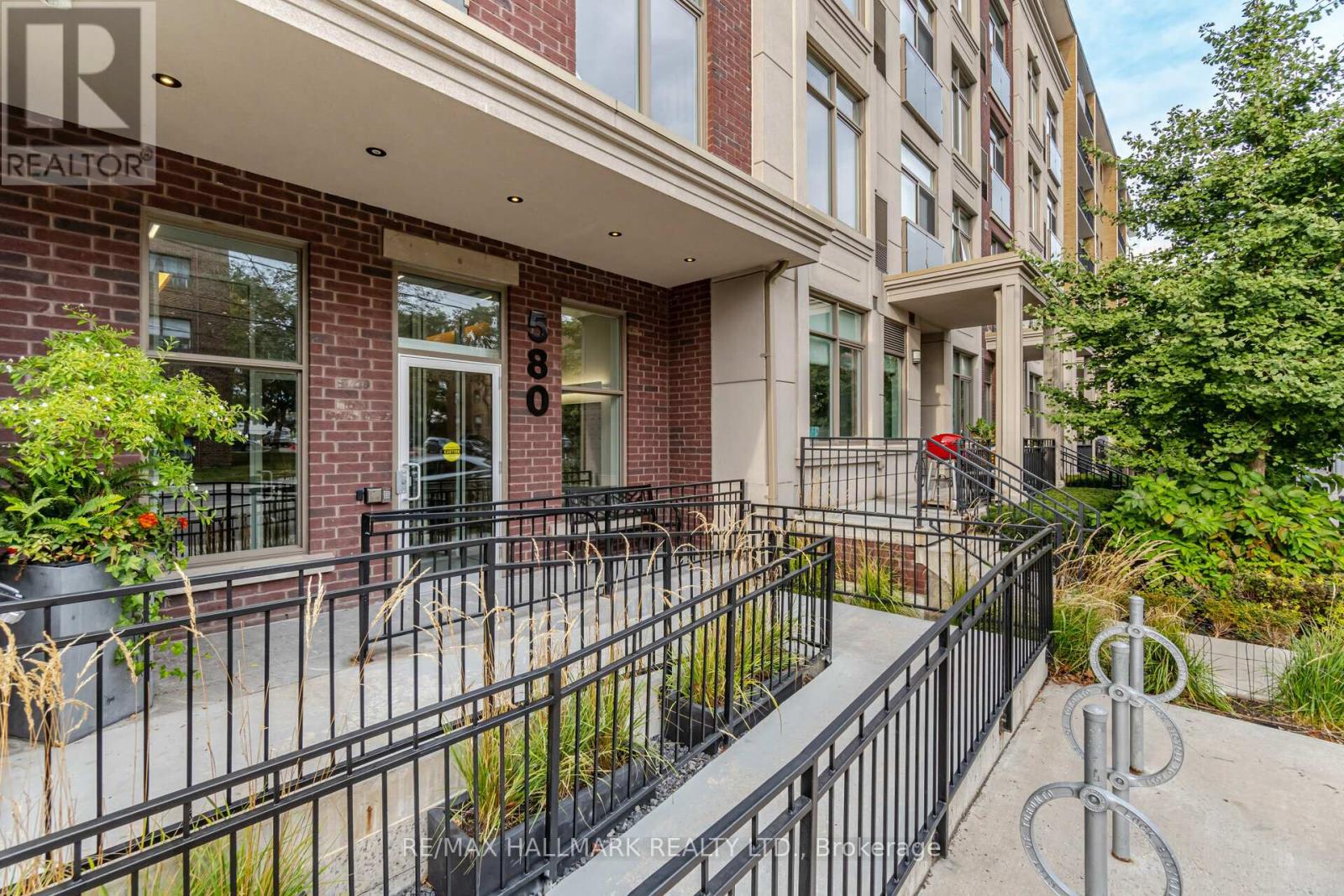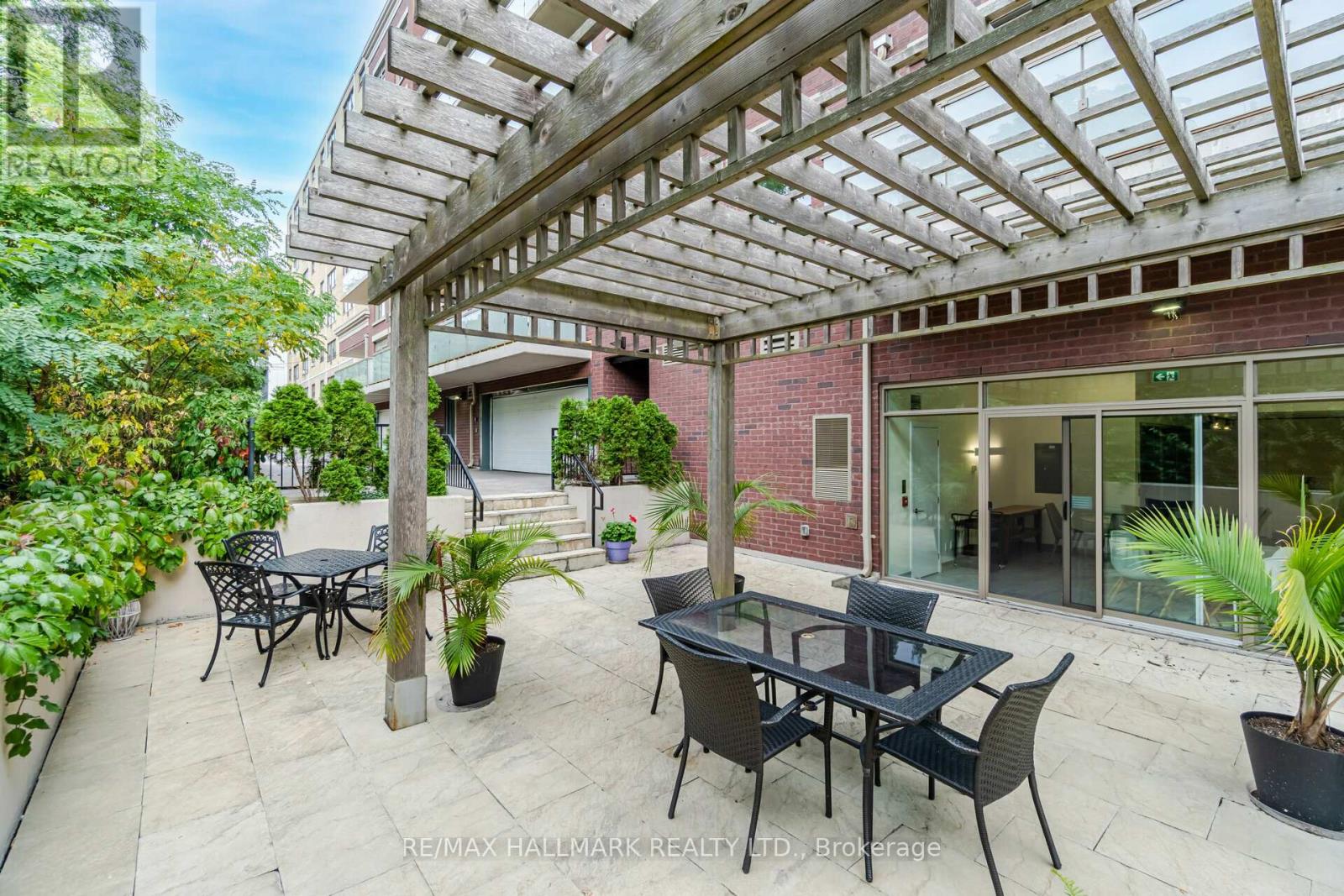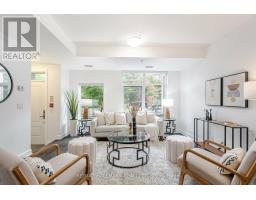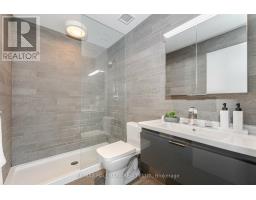104 - 580 Kingston Road Toronto, Ontario M4E 1P9
$999,900Maintenance, Common Area Maintenance, Heat, Insurance, Parking, Water
$1,124.63 Monthly
Maintenance, Common Area Maintenance, Heat, Insurance, Parking, Water
$1,124.63 MonthlyDiscover the ultimate in beach living with this stunning, spacious townhome in the heart of the Beach community. Three large bedrooms plus a bonus room that's perfect as an extra bedroom, office or family room. Versatile living spaces to suit your needs. South facing and very bright! Private entrance with large front patio. Two separate entrances (front door or through the common hallway.) Two levels with three beautifully appointed bathrooms. Sleek open-concept living area, and a modern kitchen featuring a center island that's perfect for entertaining. Large windows fill the space with natural light, while the exceptional quality finishes add a touch of luxury. Barbecue area and fully stocked gym. With indoor access to your parking garage and just a short walk to the Beach's vibrant amenities and boardwalk, this home combines convenience with charm. Dont miss out on this beautiful blend of elegance and practicality! **** EXTRAS **** Existing fridge, stove, dishwasher, washer/dryer, all light fixtures and window coverings. (id:50886)
Property Details
| MLS® Number | E10430192 |
| Property Type | Single Family |
| Community Name | The Beaches |
| AmenitiesNearBy | Beach, Public Transit, Schools |
| CommunityFeatures | Pet Restrictions |
| Features | Ravine, Conservation/green Belt, Balcony, Carpet Free, In Suite Laundry |
| ParkingSpaceTotal | 1 |
Building
| BathroomTotal | 3 |
| BedroomsAboveGround | 3 |
| BedroomsBelowGround | 1 |
| BedroomsTotal | 4 |
| Amenities | Party Room, Visitor Parking, Exercise Centre |
| CoolingType | Central Air Conditioning |
| ExteriorFinish | Brick |
| FlooringType | Hardwood |
| HalfBathTotal | 1 |
| HeatingFuel | Natural Gas |
| HeatingType | Heat Pump |
| StoriesTotal | 2 |
| SizeInterior | 1199.9898 - 1398.9887 Sqft |
| Type | Row / Townhouse |
Parking
| Underground |
Land
| Acreage | No |
| LandAmenities | Beach, Public Transit, Schools |
Rooms
| Level | Type | Length | Width | Dimensions |
|---|---|---|---|---|
| Main Level | Living Room | 4.45 m | 3.35 m | 4.45 m x 3.35 m |
| Main Level | Dining Room | 4.45 m | 2.32 m | 4.45 m x 2.32 m |
| Main Level | Kitchen | 4.45 m | 2.14 m | 4.45 m x 2.14 m |
| Upper Level | Primary Bedroom | 3.84 m | 2.93 m | 3.84 m x 2.93 m |
| Upper Level | Bedroom 2 | 3.05 m | 2.75 m | 3.05 m x 2.75 m |
| Upper Level | Bedroom 3 | 2.75 m | 2.75 m | 2.75 m x 2.75 m |
| Upper Level | Den | 2.8 m | 2.9 m | 2.8 m x 2.9 m |
https://www.realtor.ca/real-estate/27664515/104-580-kingston-road-toronto-the-beaches-the-beaches
Interested?
Contact us for more information
Jenelle Cameron
Salesperson
170 Merton St
Toronto, Ontario M4S 1A1











































































