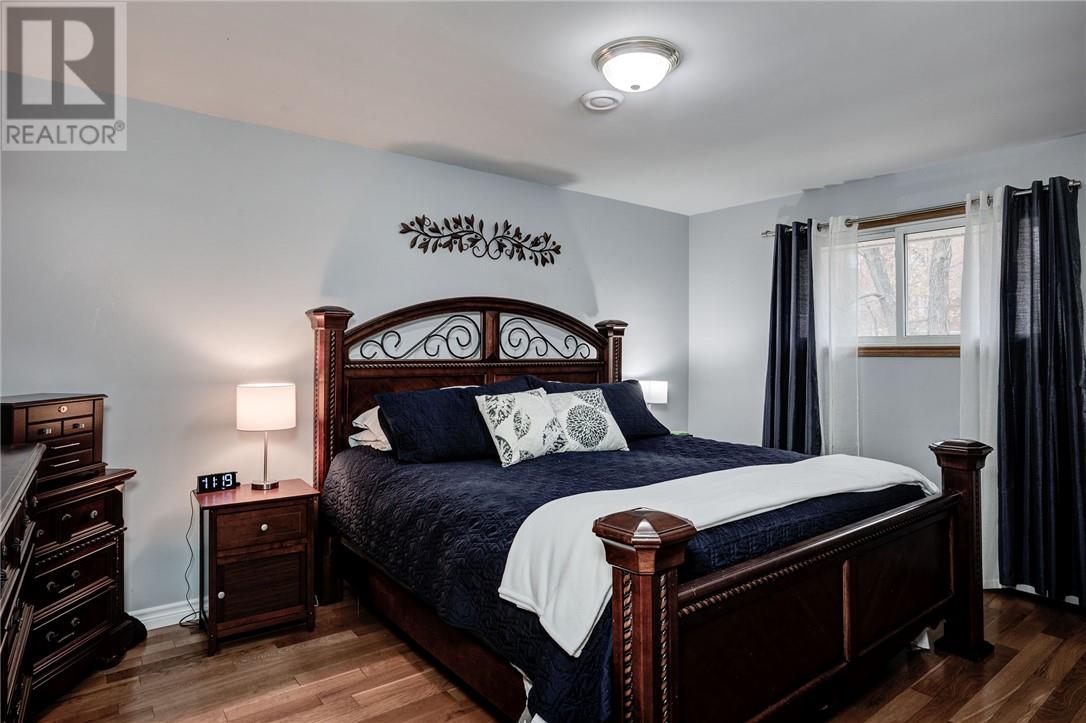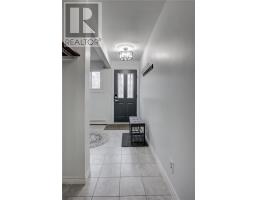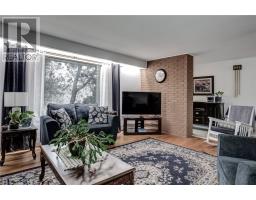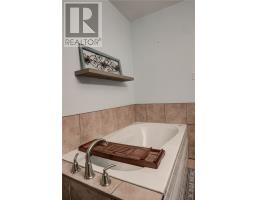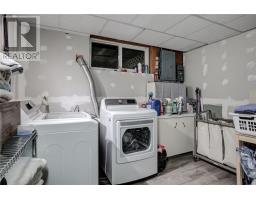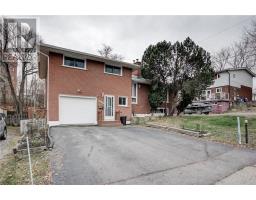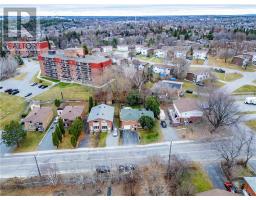775 Burton Avenue Sudbury, Ontario P3C 4L3
$529,900
Welcome to this stunning 5-level all-brick family home that seamlessly blends timeless charm with modern living. This beautifully renovated gem features 3 spacious bedrooms and 2 elegantly updated bathrooms, offering plenty of room for your family to grow and thrive. Step into the heart of the home—a bright, open-concept living space where every detail has been carefully designed to impress. The fully updated kitchen is a chef's dream, while the cozy family room invites relaxation and connection. Venture outside to your private backyard oasis, complete with lush landscaping and space for entertaining, gardening, or simply unwinding after a long day. Across the street, a park beckons for walks, play, and fresh air. It features a deep attached garage for your vehicles and storage, and this home’s exceptional energy efficiency ensures comfort year-round with reduced costs. Nestled in a sought-after Central Sudbury location, you'll enjoy the perfect blend of convenience and tranquility. Close to amenities yet removed from the hustle, this property is more than a home—it’s a lifestyle upgrade. Don’t miss your chance to experience the ultimate in family living. Schedule your private viewing today! (id:50886)
Open House
This property has open houses!
2:00 pm
Ends at:4:00 pm
Property Details
| MLS® Number | 2119957 |
| Property Type | Single Family |
| AmenitiesNearBy | Park, Playground |
| EquipmentType | Air Conditioner, Water Heater |
| PoolType | Above Ground Pool, Pool |
| RentalEquipmentType | Air Conditioner, Water Heater |
| RoadType | Paved Road |
| StorageType | Storage In Basement |
Building
| BathroomTotal | 2 |
| BedroomsTotal | 3 |
| ArchitecturalStyle | 5 Level |
| BasementType | Full |
| ExteriorFinish | Brick |
| FlooringType | Hardwood, Tile, Vinyl |
| FoundationType | Block |
| HeatingType | Boiler |
| RoofMaterial | Asphalt Shingle |
| RoofStyle | Unknown |
| Type | House |
| UtilityWater | Municipal Water |
Parking
| Attached Garage |
Land
| AccessType | Year-round Access |
| Acreage | No |
| FenceType | Fenced Yard |
| LandAmenities | Park, Playground |
| Sewer | Municipal Sewage System |
| SizeTotalText | Under 1/2 Acre |
| ZoningDescription | R3 |
Rooms
| Level | Type | Length | Width | Dimensions |
|---|---|---|---|---|
| Second Level | Living Room | 15 x 22.5 | ||
| Second Level | Dining Room | 10.6 x 10.8 | ||
| Second Level | Kitchen | 11.2 x 10.8 | ||
| Third Level | Bathroom | 8.7 x 6.8 | ||
| Third Level | Primary Bedroom | 11.1 x 15.1 | ||
| Third Level | Bedroom | 10.5 x 10.1 | ||
| Third Level | Bedroom | 10 x 13 | ||
| Basement | Recreational, Games Room | 8.4 x 10.4 | ||
| Lower Level | Storage | 21.10 x 15.4 | ||
| Lower Level | Laundry Room | 10.8 x 10.4 | ||
| Lower Level | Recreational, Games Room | 21.1 x 14.10 | ||
| Main Level | Bathroom | 8.8 x 7.10 | ||
| Main Level | Foyer | 9 x 8 |
https://www.realtor.ca/real-estate/27664267/775-burton-avenue-sudbury
Interested?
Contact us for more information
Justin Cousineau
Salesperson
238 Elm St Suite 102
Sudbury, Ontario P3C 1V3














