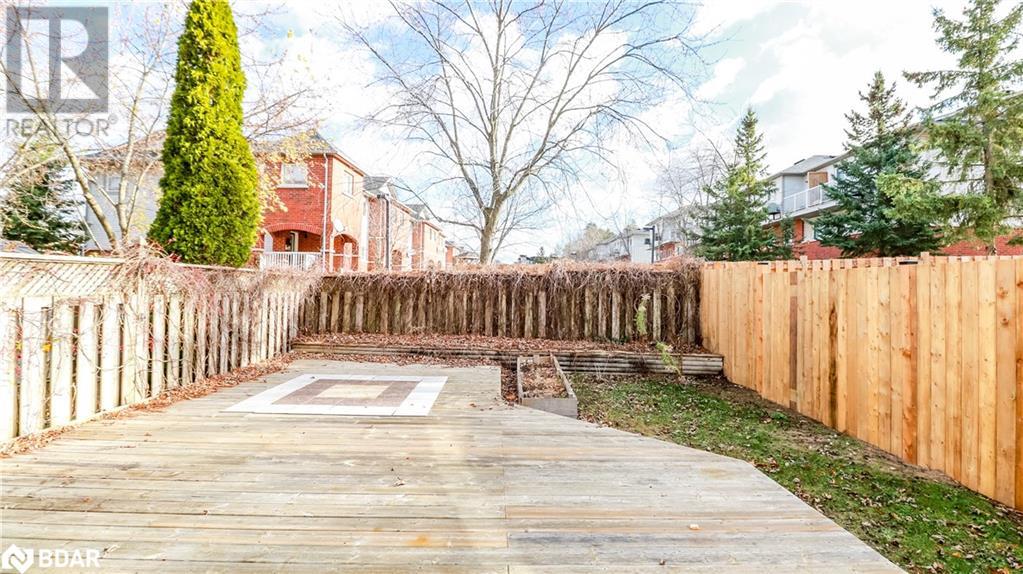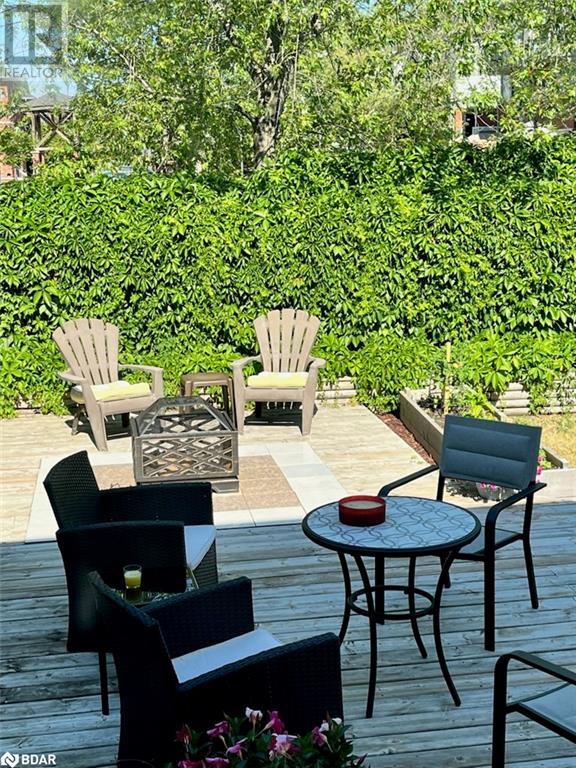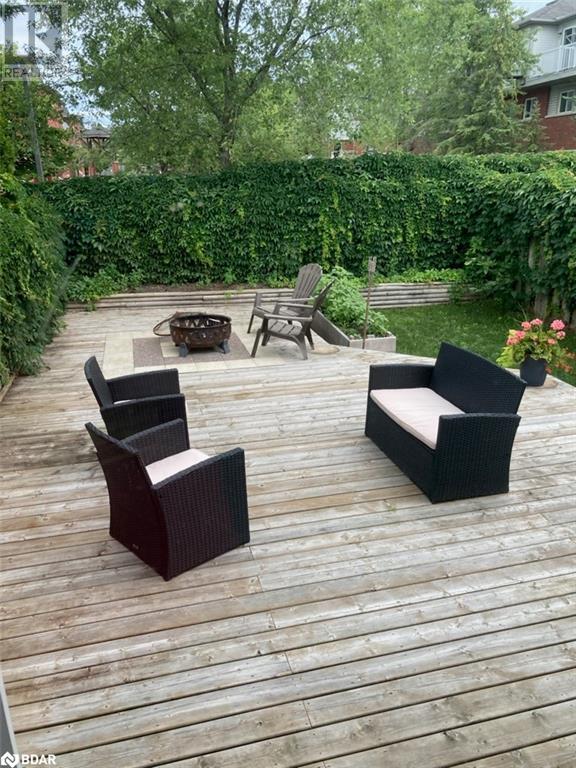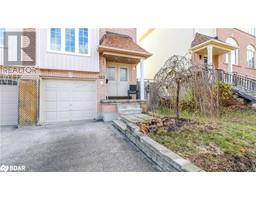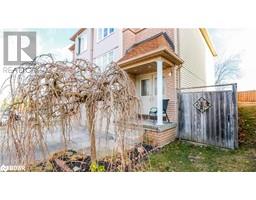263 Ferndale Drive S Barrie, Ontario L4N 8K1
4 Bedroom
4 Bathroom
1758 sqft
2 Level
Central Air Conditioning
Forced Air
$668,470
***RARE FIND*** 3+1 BDR & 3+1 BATH IN EXCELLENT NEIGHBOURHOOD OF ARDAGH BLUFFS * THIS SEMI IS LARGER THAN IT LOOKS * 1453 SQST + FIN BASEMEN * GREAT MAIN FLOOR CONCEPT LIV/DIN ROOM AREA & LARGE EAT IN KITCHEN * PRIMARY BDR WITH ENSUITE & WALK-IN CLOSET * LOWER LEVEL FEATURES NICE SIZE BDR & BATH WITH SHARED LAUNDRY AREA * SUITABLE FOR EXTENDED FAMILY OR TEENAGER * BEAUTIFUL FENCED BACK YARD * AMPLE PARKING * AREA OF EXCELLENT SCHOOLS, CLOSE TO HWY & MANY MORE AMENITIES *** ACT FAST*** (id:50886)
Open House
This property has open houses!
November
24
Sunday
Starts at:
1:00 pm
Ends at:3:00 pm
Property Details
| MLS® Number | 40678223 |
| Property Type | Single Family |
| AmenitiesNearBy | Park, Public Transit, Schools |
| CommunityFeatures | Community Centre, School Bus |
| EquipmentType | Water Heater |
| Features | Automatic Garage Door Opener |
| ParkingSpaceTotal | 4 |
| RentalEquipmentType | Water Heater |
Building
| BathroomTotal | 4 |
| BedroomsAboveGround | 3 |
| BedroomsBelowGround | 1 |
| BedroomsTotal | 4 |
| Appliances | Dishwasher, Dryer, Refrigerator, Stove, Washer |
| ArchitecturalStyle | 2 Level |
| BasementDevelopment | Finished |
| BasementType | Full (finished) |
| ConstructedDate | 1997 |
| ConstructionStyleAttachment | Semi-detached |
| CoolingType | Central Air Conditioning |
| ExteriorFinish | Brick Veneer, Vinyl Siding |
| FoundationType | Poured Concrete |
| HalfBathTotal | 1 |
| HeatingFuel | Natural Gas |
| HeatingType | Forced Air |
| StoriesTotal | 2 |
| SizeInterior | 1758 Sqft |
| Type | House |
| UtilityWater | Municipal Water |
Parking
| Attached Garage |
Land
| Acreage | No |
| LandAmenities | Park, Public Transit, Schools |
| Sewer | Municipal Sewage System |
| SizeDepth | 106 Ft |
| SizeFrontage | 24 Ft |
| SizeTotalText | Under 1/2 Acre |
| ZoningDescription | Res, |
Rooms
| Level | Type | Length | Width | Dimensions |
|---|---|---|---|---|
| Second Level | Primary Bedroom | 17'10'' x 11'11'' | ||
| Second Level | Full Bathroom | Measurements not available | ||
| Second Level | 4pc Bathroom | Measurements not available | ||
| Second Level | Bedroom | 9'10'' x 14'11'' | ||
| Second Level | Bedroom | 8'7'' x 13'6'' | ||
| Basement | 3pc Bathroom | Measurements not available | ||
| Basement | Bedroom | 15'11'' x 12'2'' | ||
| Main Level | 2pc Bathroom | Measurements not available | ||
| Main Level | Living Room | 20'0'' x 9'9'' | ||
| Main Level | Dining Room | 14'0'' x 10'0'' | ||
| Main Level | Kitchen | 17'4'' x 6'11'' |
https://www.realtor.ca/real-estate/27664254/263-ferndale-drive-s-barrie
Interested?
Contact us for more information
Deanna Cerovina
Broker
RE/MAX Hallmark Chay Realty Brokerage
218 Bayfield Street
Barrie, Ontario L4M 3B6
218 Bayfield Street
Barrie, Ontario L4M 3B6






























