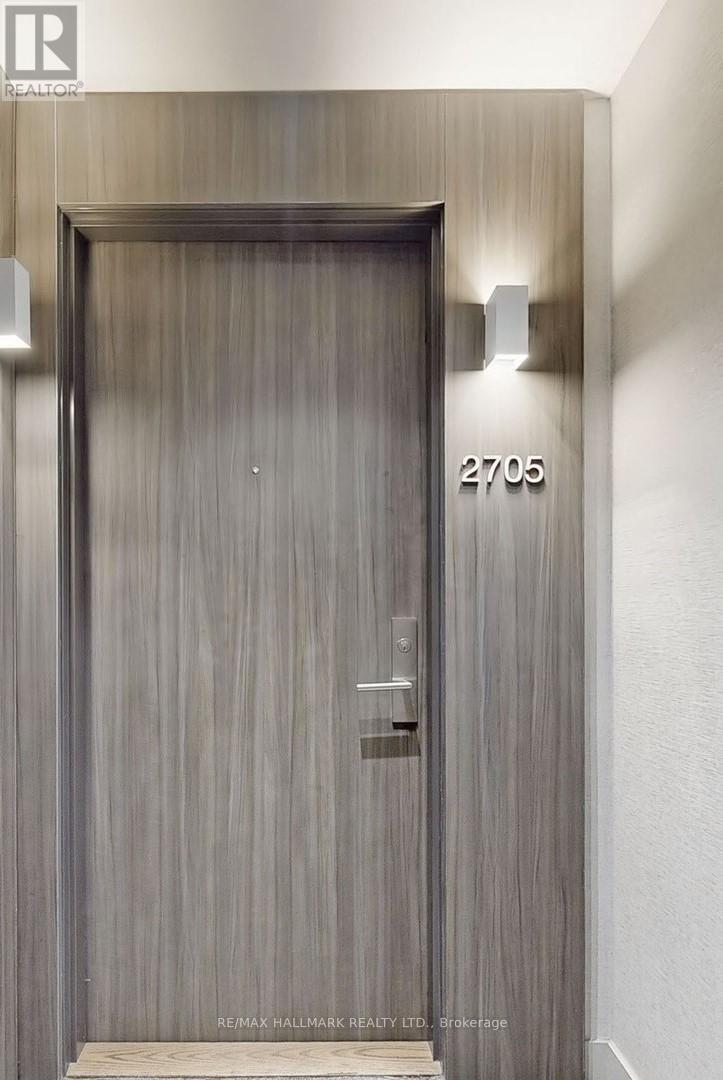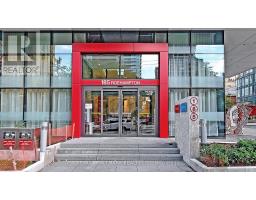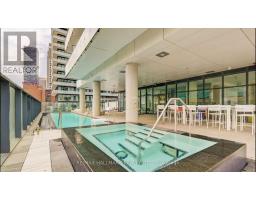2705 - 185 Roehampton Avenue Toronto, Ontario M4P 0C6
$590,000Maintenance, Common Area Maintenance, Insurance
$423.68 Monthly
Maintenance, Common Area Maintenance, Insurance
$423.68 MonthlyDiscover luxurious living at vibrant Yonge & Eglinton. This stunning unit features a contemporary design with high ceilings and a sleek, modern kitchen. With one of the best layouts in the building, you'll enjoy a spacious, open concept living area filled with natural light and plenty of closet space. The den is perfect for a home office or creative space. Step out onto the oversized balcony that spans the entire width of the unit, offering breathtaking, unobstructed East and Southeast views. This premier building offers top-tier amenities, including a 24-hour concierge, state-of-the-art gym, sauna, party/recreation room, and an outdoor infinity pool with hot tub and cabana area. Located in the heart of Midtown, you're just steps away from top-rated schools, the Yonge & Eglinton subway, and the upcoming Eglinton LRT line. Don't miss this opportunity to live in one of the most vibrant neighborhoods your perfect home awaits! **** EXTRAS **** Gym, Party room, Outdoor swimming pool and hot tub, Yoga studio, 24-hour concierge (id:50886)
Property Details
| MLS® Number | C10430158 |
| Property Type | Single Family |
| Community Name | Mount Pleasant West |
| CommunityFeatures | Pet Restrictions |
| Features | Balcony, Carpet Free, In Suite Laundry |
| PoolType | Outdoor Pool |
Building
| BathroomTotal | 1 |
| BedroomsAboveGround | 1 |
| BedroomsBelowGround | 1 |
| BedroomsTotal | 2 |
| Amenities | Party Room, Exercise Centre, Security/concierge, Recreation Centre |
| Appliances | Cooktop, Dishwasher, Dryer, Oven, Refrigerator, Washer, Window Coverings |
| CoolingType | Central Air Conditioning |
| ExteriorFinish | Steel |
| FlooringType | Hardwood |
| HeatingFuel | Natural Gas |
| HeatingType | Forced Air |
| SizeInterior | 499.9955 - 598.9955 Sqft |
| Type | Apartment |
Parking
| Underground |
Land
| Acreage | No |
Rooms
| Level | Type | Length | Width | Dimensions |
|---|---|---|---|---|
| Flat | Living Room | 5.7 m | 3.26 m | 5.7 m x 3.26 m |
| Flat | Dining Room | 5.7 m | 3.26 m | 5.7 m x 3.26 m |
| Flat | Primary Bedroom | 3.35 m | 2.85 m | 3.35 m x 2.85 m |
| Flat | Den | 1.45 m | 1.25 m | 1.45 m x 1.25 m |
| Ground Level | Kitchen | 5.7 m | 3.26 m | 5.7 m x 3.26 m |
Interested?
Contact us for more information
Aghil Ojaghi
Salesperson
170 Merton St
Toronto, Ontario M4S 1A1





























































