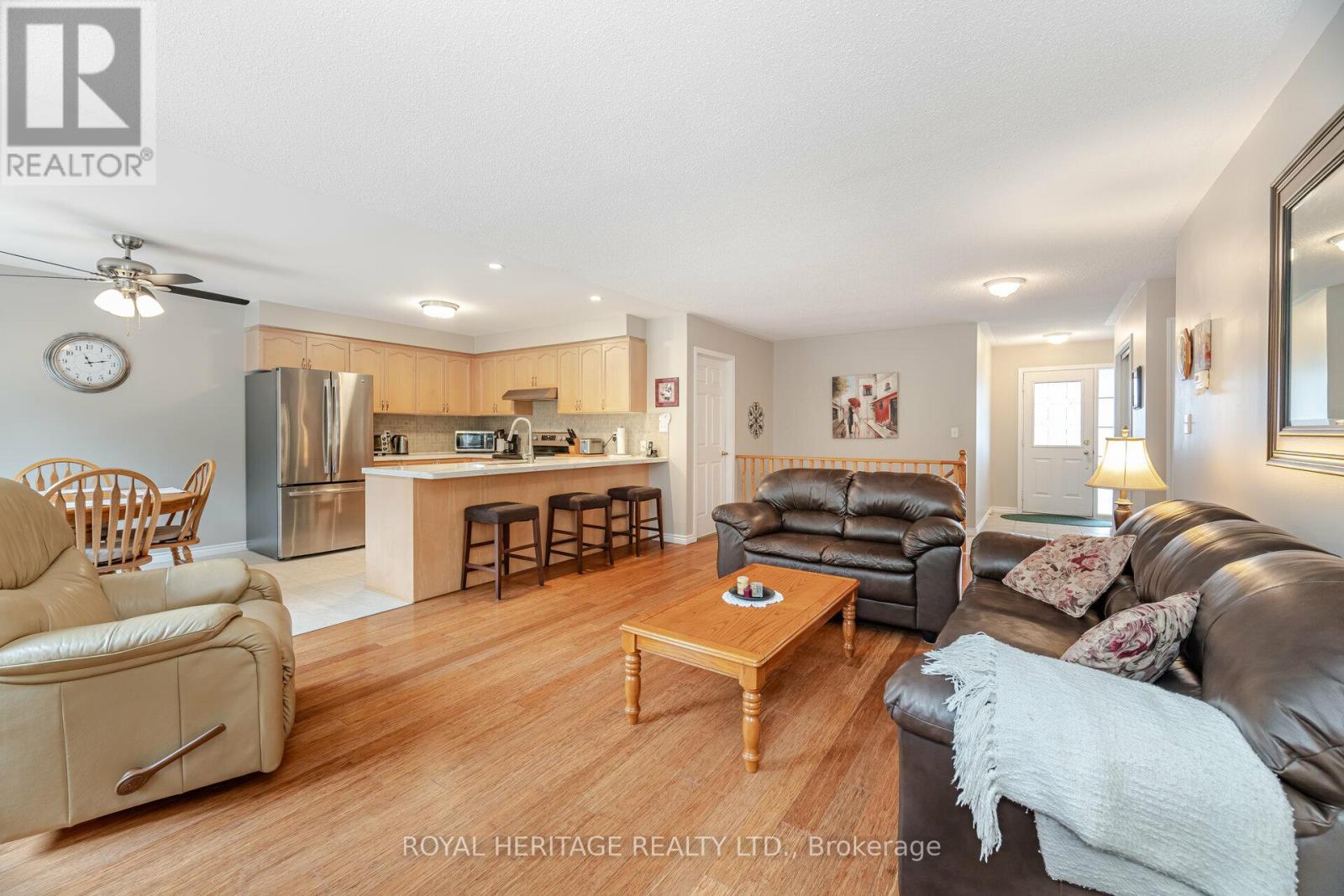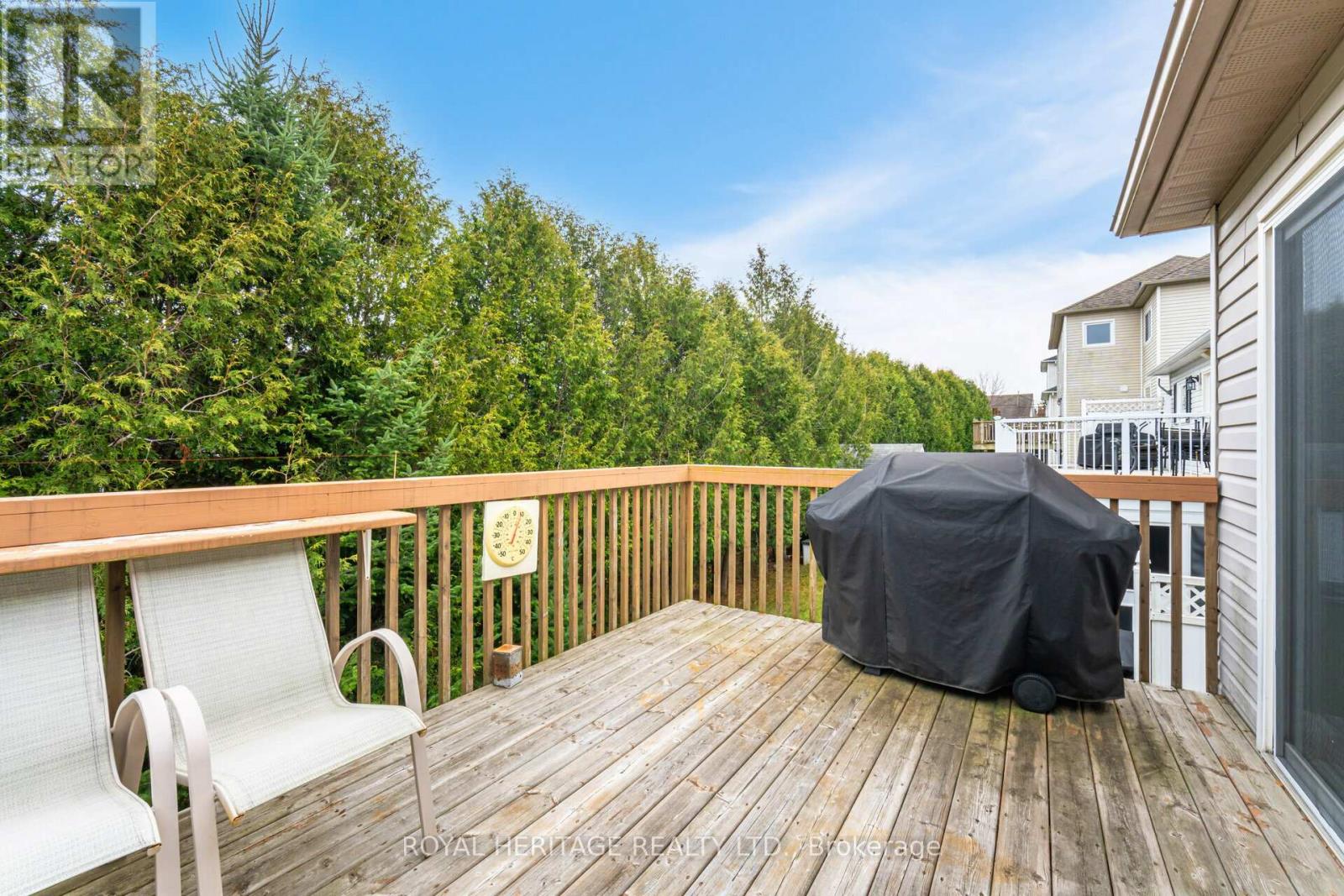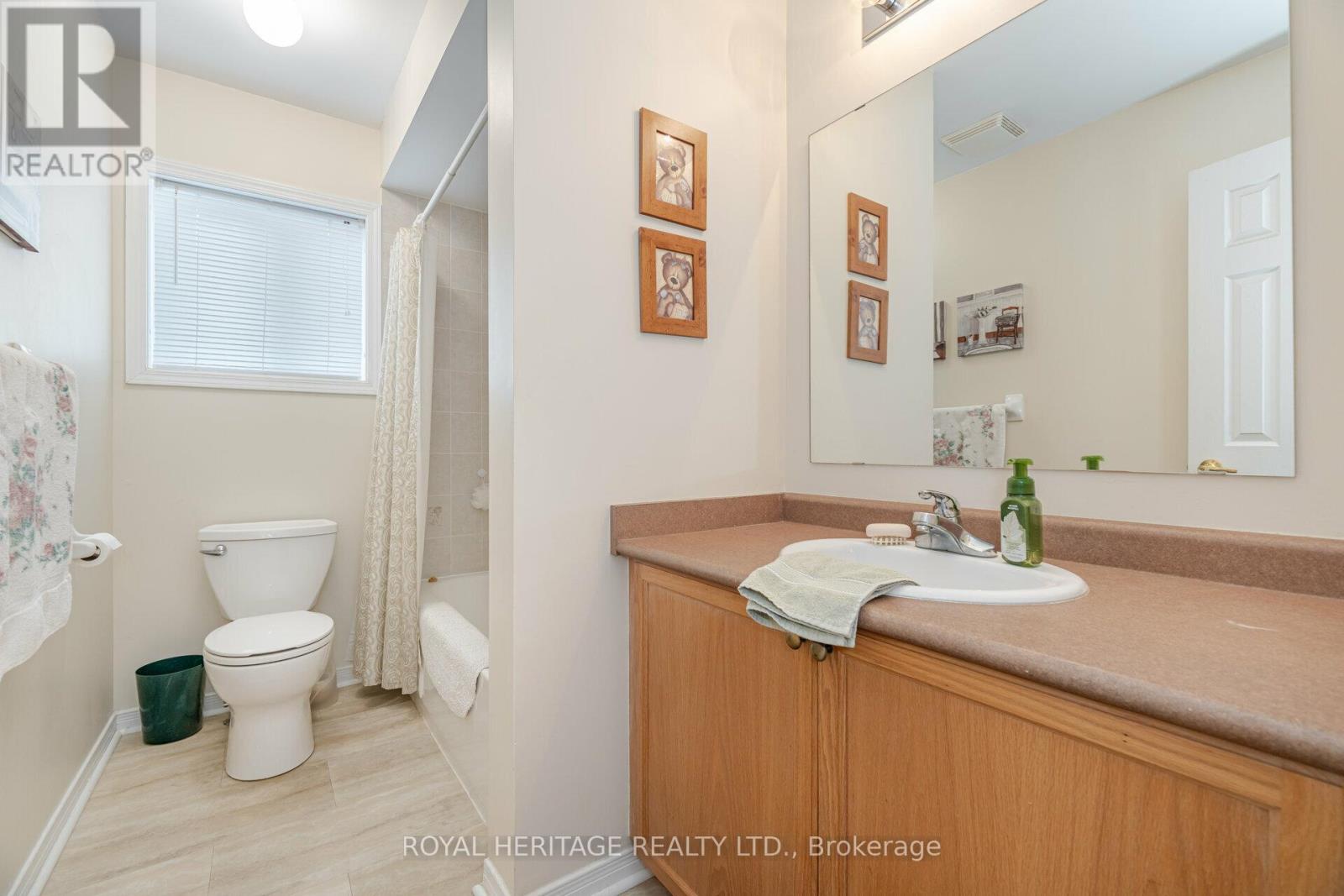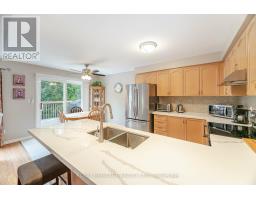1734 Ravenwood Drive Peterborough, Ontario K9K 2P6
$799,900
Welcome to 1734 Ravenwood Dr., this beautiful 2+1 bedroom, 3 washroom bungalow is located in the coveted west end of Peterborough. This bright home features an open concept kitchen, living and dining area that is perfect for entertaining and everyday living. The kitchen has quartz countertops, breakfast bar and stainless steel appliances. Dining area has a walk out to a large deck. Living area and upper bedrooms feature bamboo floors. Primary bedroom has a large walk in closet and a 4 pc ensuite bath. Main floor also has laundry and convenient interior access to the double garage. This fabulous home has a finished walk-out basement with high ceilings. The basement features a large rec room, a 3rd bedroom, another 4pc bath, an office, workshop, and a finished storage area. This home is walking distance to public transit, great schools, trails and parks! **** EXTRAS **** Hot water tank is owned (id:50886)
Property Details
| MLS® Number | X10430285 |
| Property Type | Single Family |
| Community Name | Monaghan |
| ParkingSpaceTotal | 4 |
Building
| BathroomTotal | 3 |
| BedroomsAboveGround | 2 |
| BedroomsBelowGround | 1 |
| BedroomsTotal | 3 |
| Appliances | Dishwasher, Dryer, Refrigerator, Stove, Washer |
| ArchitecturalStyle | Bungalow |
| BasementDevelopment | Finished |
| BasementFeatures | Separate Entrance, Walk Out |
| BasementType | N/a (finished) |
| ConstructionStyleAttachment | Detached |
| CoolingType | Central Air Conditioning |
| ExteriorFinish | Vinyl Siding, Brick |
| FlooringType | Bamboo, Laminate, Carpeted |
| FoundationType | Poured Concrete |
| HeatingFuel | Natural Gas |
| HeatingType | Forced Air |
| StoriesTotal | 1 |
| SizeInterior | 1099.9909 - 1499.9875 Sqft |
| Type | House |
| UtilityWater | Municipal Water |
Parking
| Attached Garage |
Land
| Acreage | No |
| Sewer | Sanitary Sewer |
| SizeDepth | 96 Ft |
| SizeFrontage | 56 Ft ,6 In |
| SizeIrregular | 56.5 X 96 Ft |
| SizeTotalText | 56.5 X 96 Ft |
Rooms
| Level | Type | Length | Width | Dimensions |
|---|---|---|---|---|
| Basement | Recreational, Games Room | 7.1 m | 4.64 m | 7.1 m x 4.64 m |
| Basement | Bedroom 3 | 4.25 m | 3.73 m | 4.25 m x 3.73 m |
| Basement | Office | 3.07 m | 2.14 m | 3.07 m x 2.14 m |
| Basement | Workshop | 3.2 m | 2.2 m | 3.2 m x 2.2 m |
| Main Level | Living Room | 6.48 m | 4.1 m | 6.48 m x 4.1 m |
| Main Level | Kitchen | 2.82 m | 3.31 m | 2.82 m x 3.31 m |
| Main Level | Dining Room | 2.57 m | 3.31 m | 2.57 m x 3.31 m |
| Main Level | Primary Bedroom | 4.58 m | 3.46 m | 4.58 m x 3.46 m |
| Main Level | Bedroom 2 | 3.4 m | 2.71 m | 3.4 m x 2.71 m |
https://www.realtor.ca/real-estate/27664287/1734-ravenwood-drive-peterborough-monaghan-monaghan
Interested?
Contact us for more information
Phil Cannon
Salesperson
342 King Street W Unit 201
Oshawa, Ontario L1J 2J9

















































