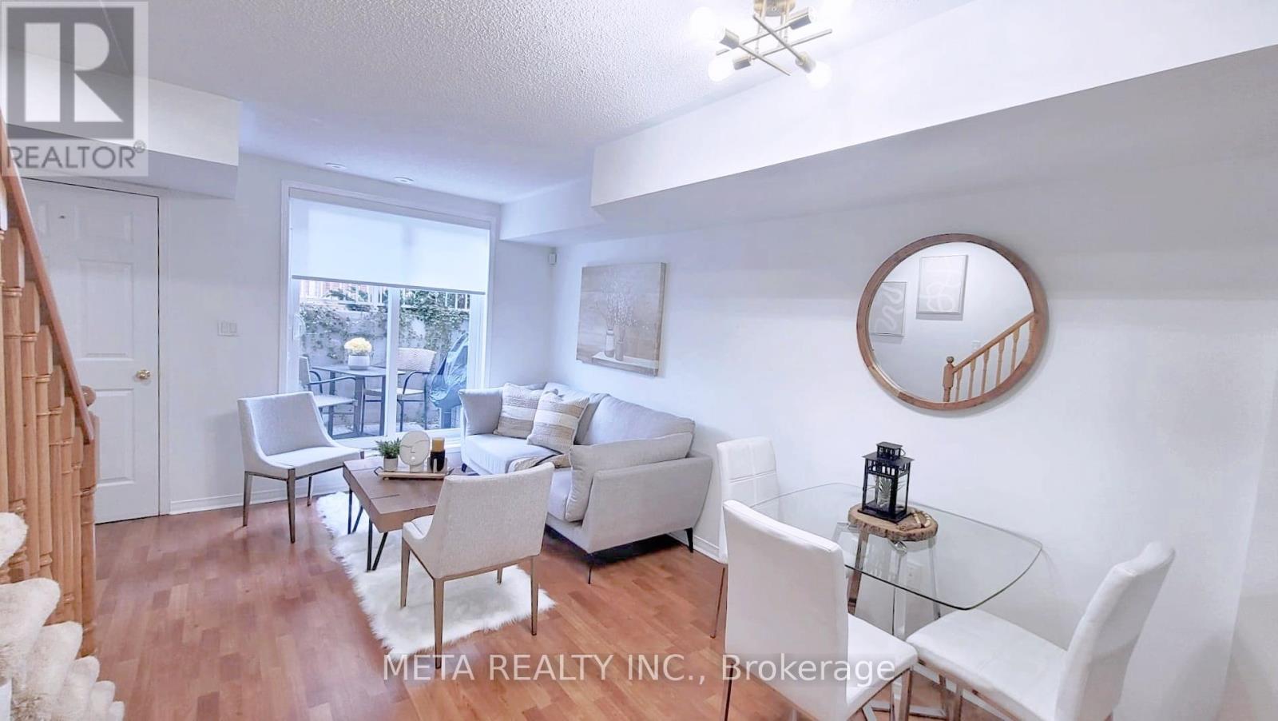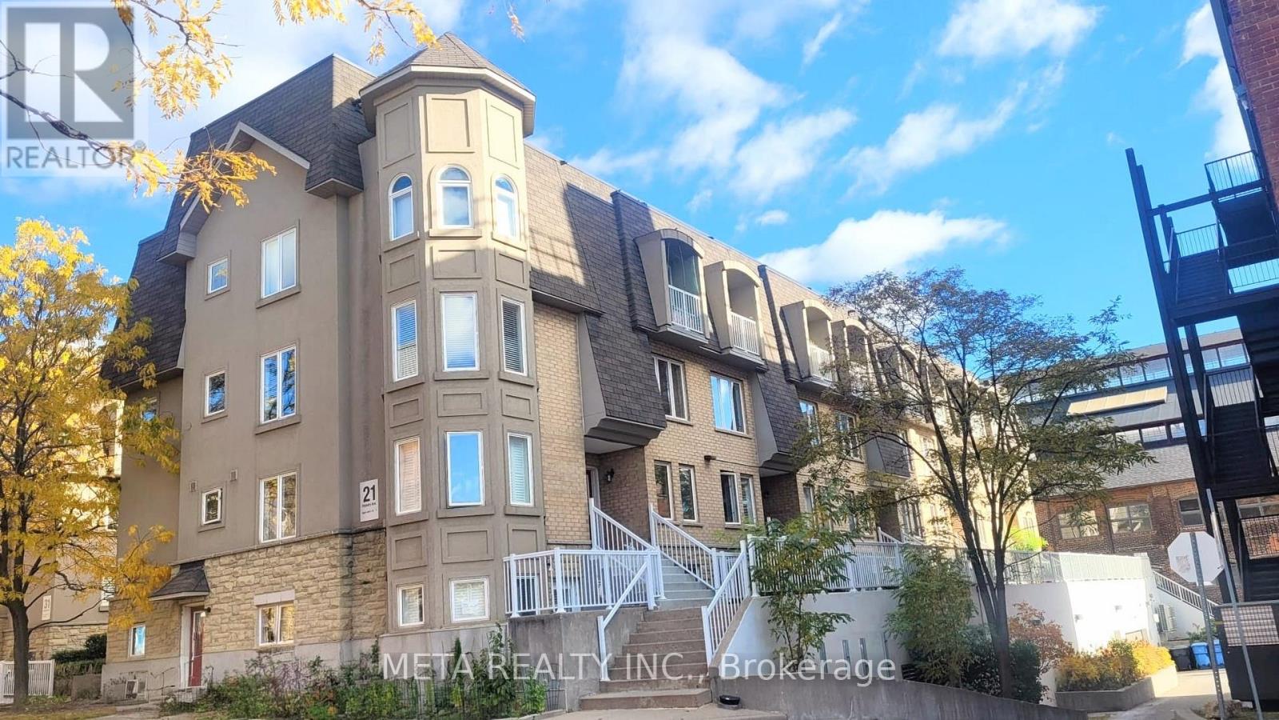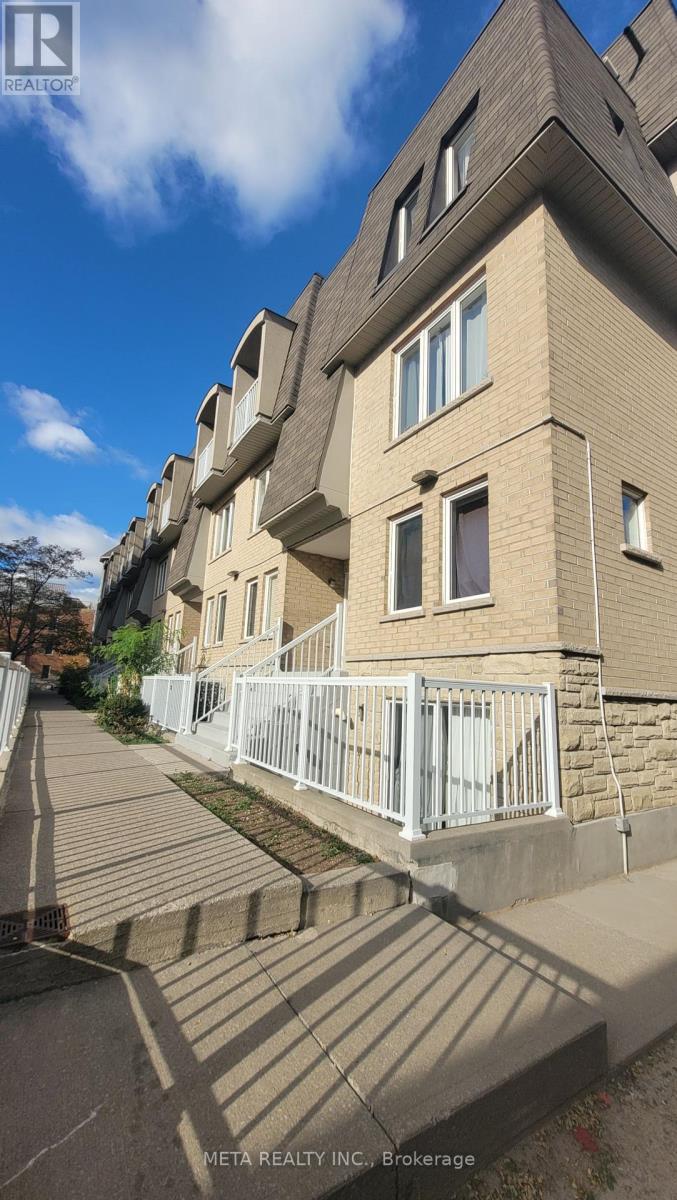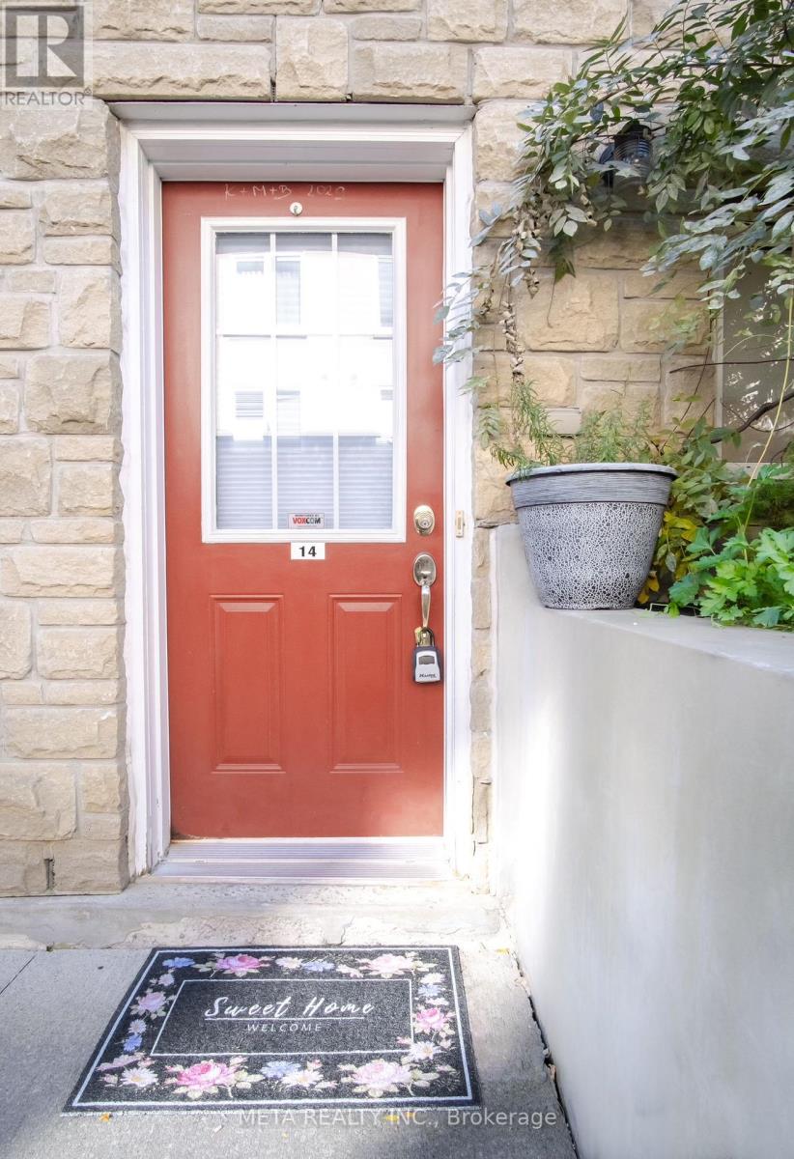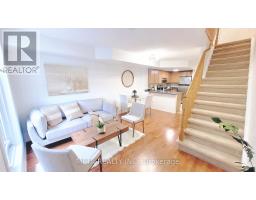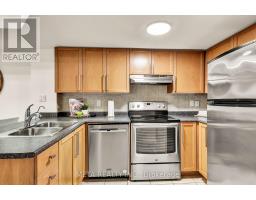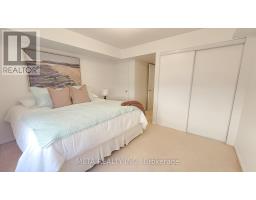14 - 25 Foundry Avenue Toronto, Ontario M6H 4K7
$749,777Maintenance, Water, Insurance, Common Area Maintenance
$637.44 Monthly
Maintenance, Water, Insurance, Common Area Maintenance
$637.44 MonthlyWelcome to RARELY offered 2 parking spots in high demand Downtown area! Beautifully maintained 3-bedroom, 2-full-bathroom townhome with 1,023 sq. ft. of living space! Perfect for families, young professionals, and retirees alike. Freshly painted and meticulously cared for, this home seamlessly blends modern comfort with the charm of a vibrant & Trendy Davenport Neighborhood. It's a gateway to a vibrant lifestyle in one of Toronto's most sought-after neighborhoods with abundant amenities. Don't miss your chance to own this exquisite Home! Bus stop just 2 min away, Subway Station quick 5-min drive or within a 20-min walk, Plus a new GO Train Connection will soon enhance your commuting options. Two (2) community centers. Big Earlscourt Park & Wallace Emerson features a splash pad, picnic area, and a football field, making it a great spot for family fun.Italian Bakery Tre Mari and Corso Italia annual Italian festival. **** EXTRAS **** Short Distance To Bloor Subway, T.T.C, Great Schools, Walk distance To Super Trendy Balzac Cafe and Park Tavern with delicious brunch during weekend! Paris Bakery on your way to Subway and home made food from Bairradino! (id:50886)
Property Details
| MLS® Number | W10430354 |
| Property Type | Single Family |
| Community Name | Dovercourt-Wallace Emerson-Junction |
| AmenitiesNearBy | Park, Public Transit, Schools, Hospital, Place Of Worship |
| CommunityFeatures | Pet Restrictions |
| Features | In Suite Laundry |
| ParkingSpaceTotal | 2 |
Building
| BathroomTotal | 2 |
| BedroomsAboveGround | 3 |
| BedroomsTotal | 3 |
| Appliances | Blinds, Dishwasher, Dryer, Range, Refrigerator, Stove |
| CoolingType | Central Air Conditioning |
| ExteriorFinish | Stone, Stucco |
| FlooringType | Laminate |
| HeatingFuel | Natural Gas |
| HeatingType | Forced Air |
| StoriesTotal | 2 |
| SizeInterior | 999.992 - 1198.9898 Sqft |
| Type | Row / Townhouse |
Parking
| Underground |
Land
| Acreage | No |
| LandAmenities | Park, Public Transit, Schools, Hospital, Place Of Worship |
Rooms
| Level | Type | Length | Width | Dimensions |
|---|---|---|---|---|
| Second Level | Bedroom 2 | 2.8712 m | 2.4293 m | 2.8712 m x 2.4293 m |
| Second Level | Primary Bedroom | 3.7612 m | 3.4412 m | 3.7612 m x 3.4412 m |
| Main Level | Kitchen | 3.2614 m | 2.7493 m | 3.2614 m x 2.7493 m |
| Main Level | Dining Room | 4.7488 m | 3.7399 m | 4.7488 m x 3.7399 m |
| Main Level | Living Room | 4.7488 m | 3 m | 4.7488 m x 3 m |
| Main Level | Bedroom 3 | 2.6396 m | 2.539 m | 2.6396 m x 2.539 m |
Interested?
Contact us for more information
Jolanta Helman
Salesperson
8300 Woodbine Ave Unit 411
Markham, Ontario L3R 9Y7






