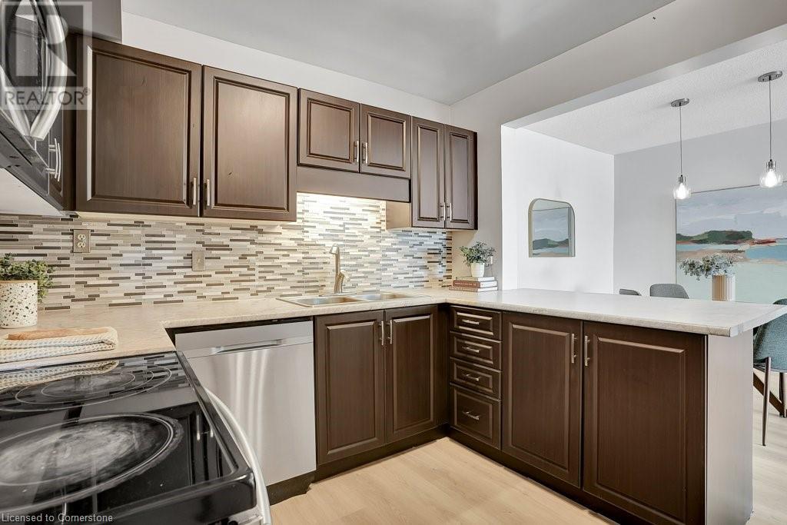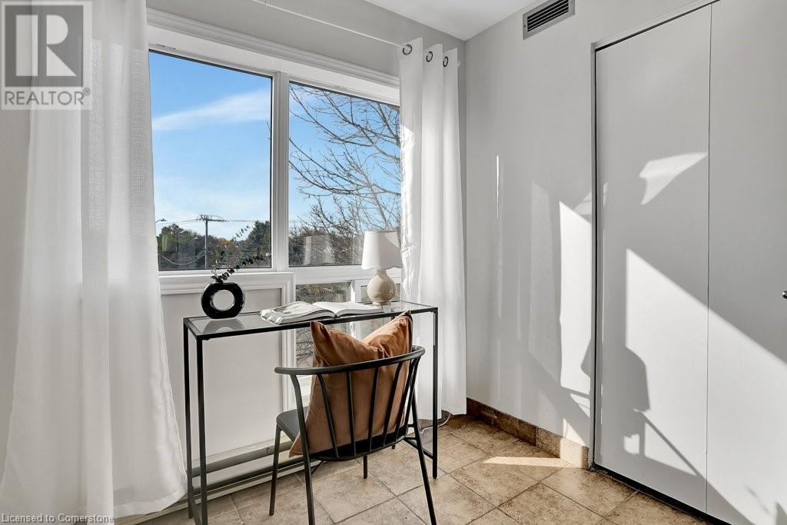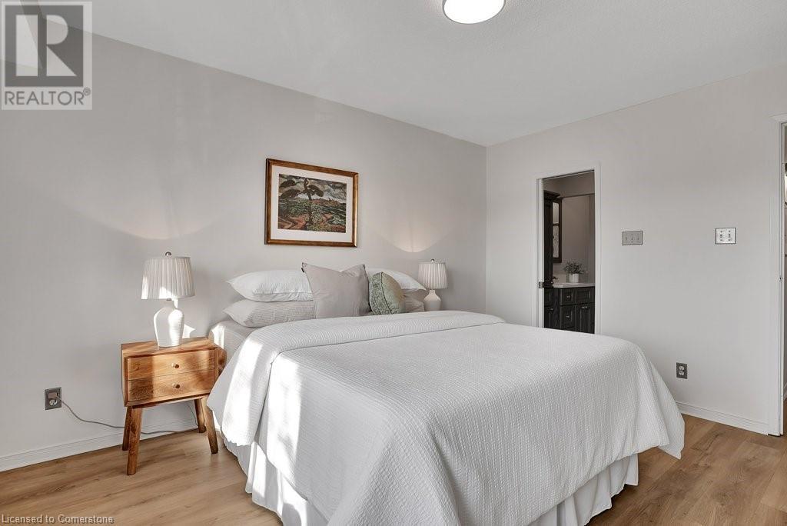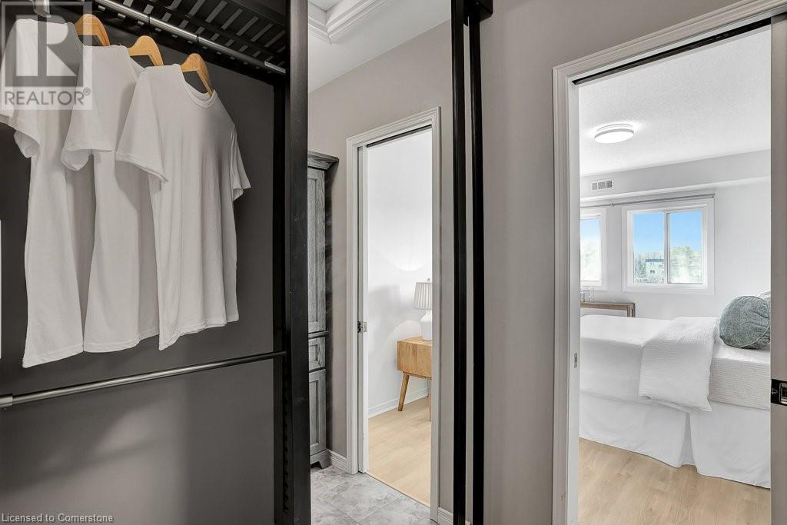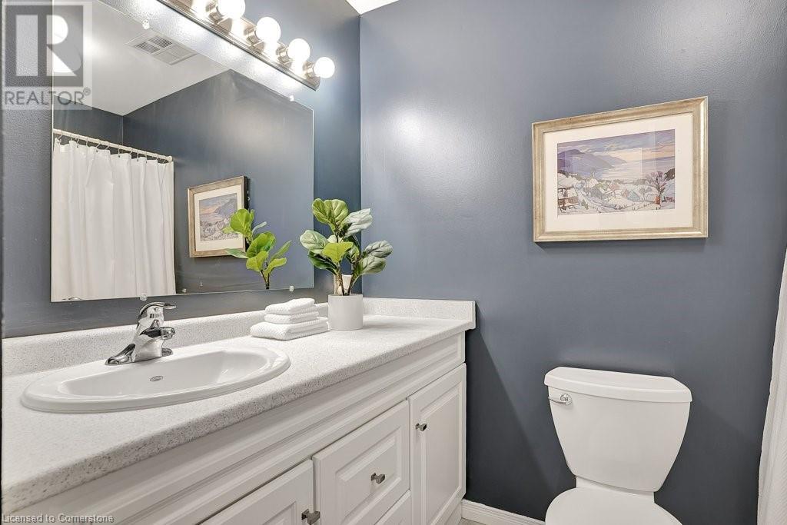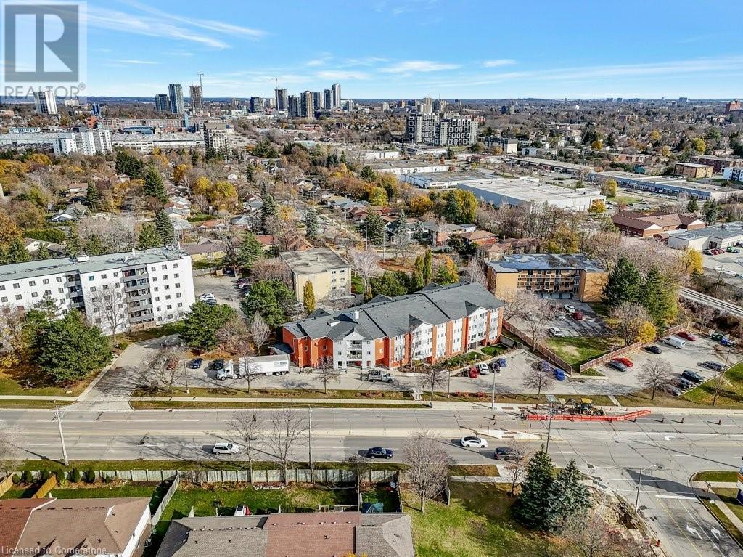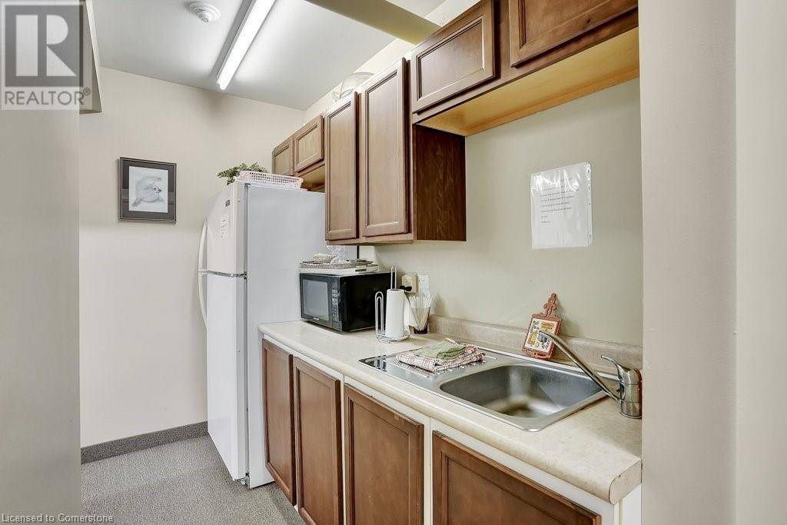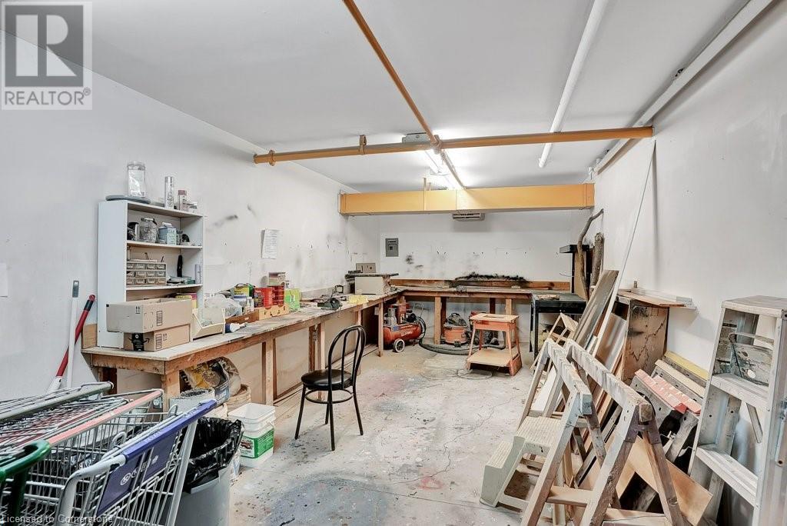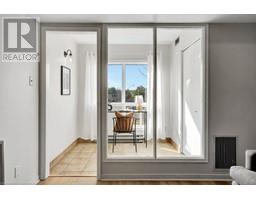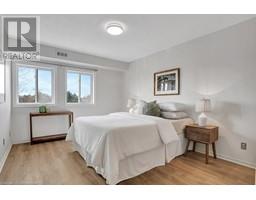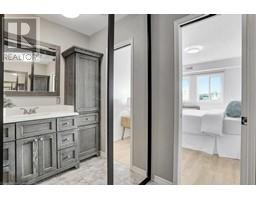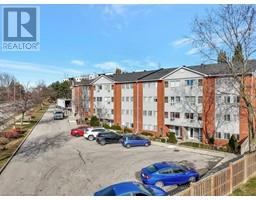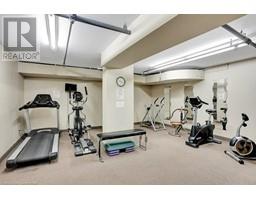500 Westmount Road W Unit# 404 Kitchener, Ontario N2M 5M9
$424,900Maintenance, Insurance, Electricity, Landscaping, Water, Parking
$681.09 Monthly
Maintenance, Insurance, Electricity, Landscaping, Water, Parking
$681.09 MonthlyDiscover this move-in-ready 2-bedroom, 2-bathroom condo, perfect for first-time buyers or young professionals seeking comfort and convenience. Thoughtfully renovated and completely carpet-free (new flooring throughout 2024), this condo boasts an additional sunroom/office space, ideal for work-from-home setups or a cozy reading nook. Enjoy the convenience of in-suite laundry, one outdoor parking space, and a generously sized storage locker. Condo fees cover all utilities, ensuring economical living in this well-maintained building, and the hot water heater was replaced in 2023. Located close to Belmont Village, Uptown Waterloo, Ira Needles, and with easy access to public transportation, you'll find shops, dining, and services at your doorstep. The building offers exceptional amenities, including a gym, party room, workshop, and a guest suite for visiting friends and family. With flexible closing options, this home is ready to welcome you. Don’t miss this fantastic opportunity! (id:50886)
Property Details
| MLS® Number | 40673822 |
| Property Type | Single Family |
| AmenitiesNearBy | Golf Nearby, Hospital, Park, Public Transit, Schools, Shopping |
| EquipmentType | None |
| ParkingSpaceTotal | 1 |
| RentalEquipmentType | None |
| StorageType | Locker |
Building
| BathroomTotal | 2 |
| BedroomsAboveGround | 2 |
| BedroomsTotal | 2 |
| Amenities | Exercise Centre, Party Room |
| Appliances | Dryer, Microwave, Refrigerator, Stove, Washer |
| BasementType | None |
| ConstructedDate | 1990 |
| ConstructionStyleAttachment | Attached |
| CoolingType | Central Air Conditioning |
| ExteriorFinish | Aluminum Siding, Brick |
| FoundationType | Poured Concrete |
| HeatingFuel | Natural Gas |
| HeatingType | Forced Air |
| StoriesTotal | 1 |
| SizeInterior | 998 Sqft |
| Type | Apartment |
| UtilityWater | Municipal Water |
Parking
| Visitor Parking |
Land
| Acreage | No |
| LandAmenities | Golf Nearby, Hospital, Park, Public Transit, Schools, Shopping |
| Sewer | Municipal Sewage System |
| SizeTotalText | Unknown |
| ZoningDescription | R2 |
Rooms
| Level | Type | Length | Width | Dimensions |
|---|---|---|---|---|
| Main Level | Office | 7'6'' x 5'10'' | ||
| Main Level | 4pc Bathroom | 7'3'' x 8'0'' | ||
| Main Level | Bedroom | 7'11'' x 13'10'' | ||
| Main Level | Full Bathroom | 7'2'' x 7'9'' | ||
| Main Level | Primary Bedroom | 10'8'' x 13'9'' | ||
| Main Level | Kitchen | 10'1'' x 10'11'' | ||
| Main Level | Dining Room | 8'10'' x 9'8'' | ||
| Main Level | Living Room | 10'7'' x 16'1'' |
https://www.realtor.ca/real-estate/27664752/500-westmount-road-w-unit-404-kitchener
Interested?
Contact us for more information
Ethan Everett Smith
Salesperson
4-471 Hespeler Rd.
Cambridge, Ontario N1R 6J2
Jessica Montague March
Salesperson
4-471 Hespeler Rd.
Cambridge, Ontario N1R 6J2
Lisa Hube
Salesperson
4-471 Hespeler Rd Unit 4 (Upper)
Cambridge, Ontario N1R 6J2






