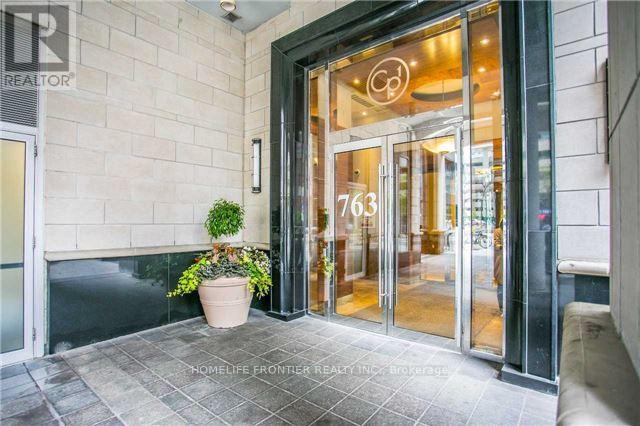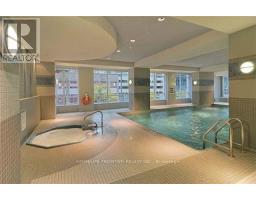3004 - 763 Bay Street Toronto, Ontario M5G 2R3
$2,900 Monthly
[ Move-In Anytime] The Distinctive And Sought After Residences Of College Park Offers A Prime Location, Direct Underground Access To The Subway, And 24 Hr Metro Supermarket. Large 785 Sq.Ft. Space With Large Bedroom &Large Den. Den Can Be Used As Second Bdrm. Very Bright. Close To U Of T, TMU, Great Shopping, Restaurants, And Much More. Fantastic Building Amenities Include 24 Hr Concierge, Guest Suites, A Fully Equipped Gym, Indoor Pool, Sauna, Ect. **** EXTRAS **** Large 785 Sf Unit With 2 Bdrm-Like Unit W/ 2 Washrooms. Fridge, Stove, Dishwasher, Microwave, Washer And Dryer, Hardwood Flooring, Etc. * Utilities (Hydro, Water, Gas) All Included ** Photos are Only References When Vacant (id:50886)
Property Details
| MLS® Number | C10430415 |
| Property Type | Single Family |
| Neigbourhood | Yorkville |
| Community Name | Bay Street Corridor |
| AmenitiesNearBy | Hospital, Park, Public Transit, Schools |
| CommunityFeatures | Pets Not Allowed |
| Features | Balcony |
| ParkingSpaceTotal | 1 |
| PoolType | Indoor Pool |
Building
| BathroomTotal | 2 |
| BedroomsAboveGround | 1 |
| BedroomsBelowGround | 1 |
| BedroomsTotal | 2 |
| Amenities | Security/concierge, Exercise Centre, Party Room, Storage - Locker |
| CoolingType | Central Air Conditioning |
| ExteriorFinish | Concrete |
| FlooringType | Laminate |
| SizeInterior | 699.9943 - 798.9932 Sqft |
| Type | Apartment |
Parking
| Underground |
Land
| Acreage | No |
| LandAmenities | Hospital, Park, Public Transit, Schools |
Rooms
| Level | Type | Length | Width | Dimensions |
|---|---|---|---|---|
| Flat | Living Room | 6.11 m | 3.36 m | 6.11 m x 3.36 m |
| Flat | Dining Room | 6.11 m | 3.3 m | 6.11 m x 3.3 m |
| Flat | Kitchen | 2.6 m | 2.51 m | 2.6 m x 2.51 m |
| Flat | Primary Bedroom | 4.37 m | 3 m | 4.37 m x 3 m |
| Flat | Den | 3.36 m | 2.91 m | 3.36 m x 2.91 m |
Interested?
Contact us for more information
James Kwak
Broker
7620 Yonge Street Unit 400
Thornhill, Ontario L4J 1V9

































