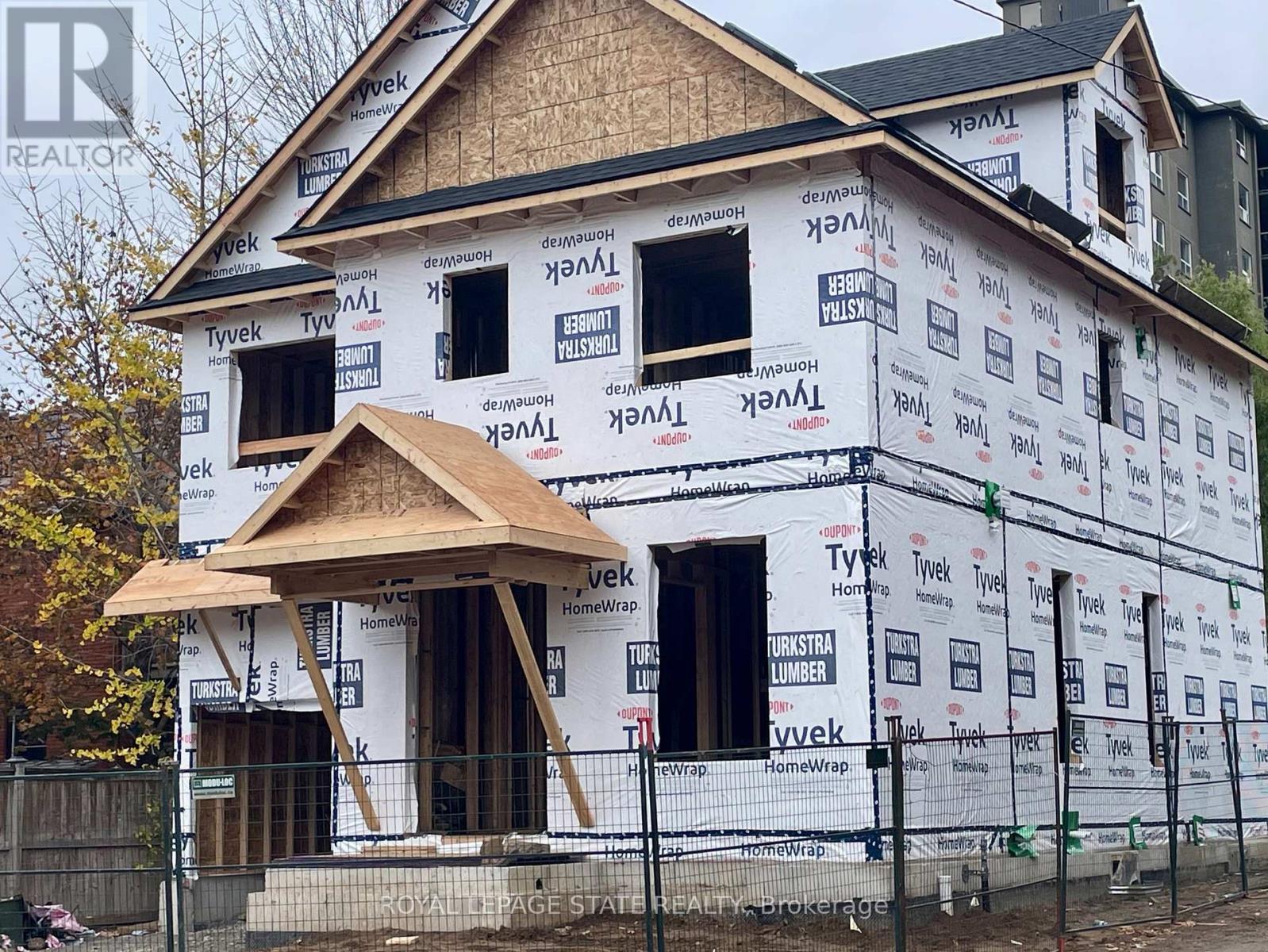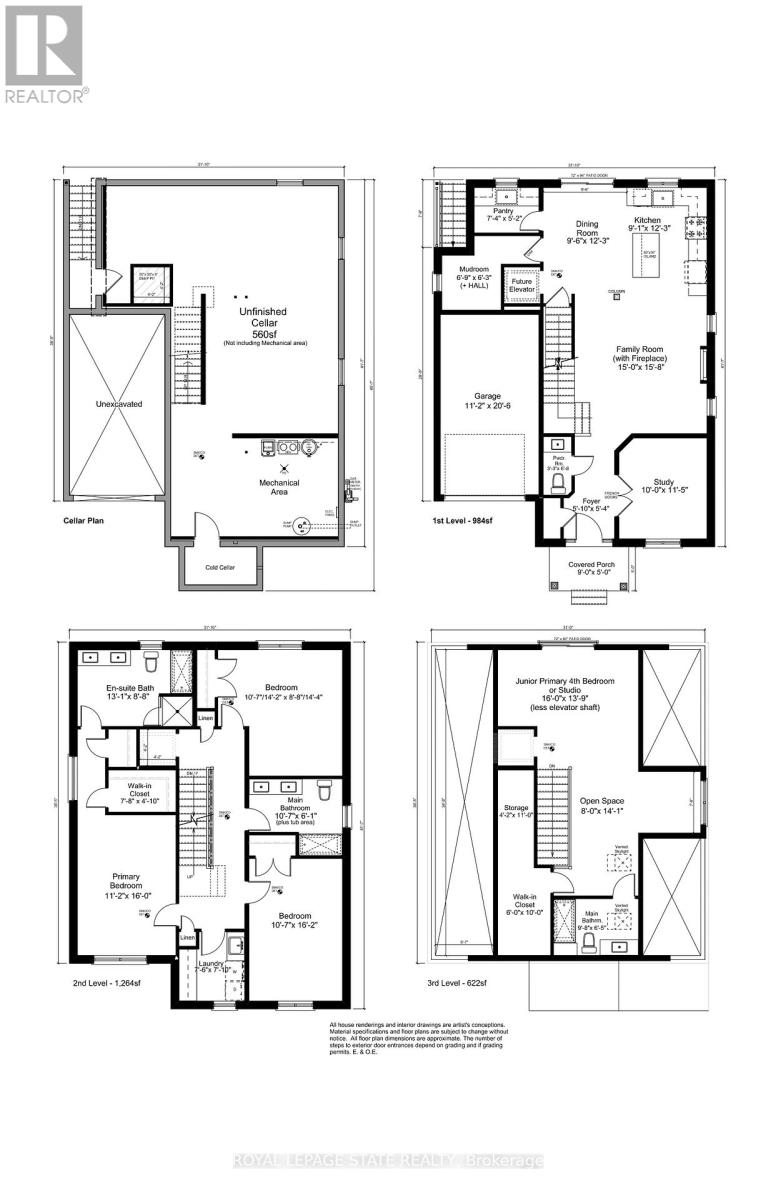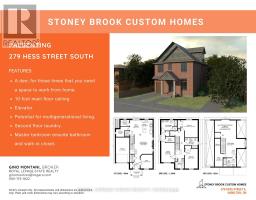279 Hess Street S Hamilton, Ontario L8P 3P6
$1,495,000
Still Time to choose some Colours & Styles, WOW! Welcome to 279 Hess Street South, a Stunning, (under construction) Custom New Build Home, featuring all brick construction, approx. 2780 sq ft, (above grade) of fabulous space with all of the extras that you want, elevator, open concept design, 10' main floor ceiling height, pot lights, hardwood floors & ceramics throughout, main floor study, family room with fireplace, beautiful kitchen with island, walk-in Butlers Pantry, mudroom, 3-1/2 bathrooms, primary bedroom with ensuite and walk-in closet, second floor laundry, 3bedrooms w/ a gorgeous studio with walk-in closet & ensuite, the studio could be a 4th bedroom and used as a junior primary suite, potential for generational living, 200 amp service, unfinished lower level with separate entrance & walk-up stairs to backyard, roughed in electric vehicle charger, 1 car garage with driveway, taxes have not been set, fabulous South West Hamilton Location. **** EXTRAS **** Choose some of your colors & styles for your new home, Artists concept only. All measurements & dimensions are approx.only, plans& room dimensions may vary. Can be 3 or 4 bedrooms, 2 ensuite bathrooms & more! (id:50886)
Property Details
| MLS® Number | X10430427 |
| Property Type | Single Family |
| Community Name | Durand |
| AmenitiesNearBy | Hospital, Park, Place Of Worship, Schools |
| Features | Level Lot, Level, Carpet Free, Sump Pump |
| ParkingSpaceTotal | 2 |
| Structure | Porch |
Building
| BathroomTotal | 4 |
| BedroomsAboveGround | 4 |
| BedroomsTotal | 4 |
| Amenities | Fireplace(s) |
| Appliances | Water Heater, Water Meter |
| BasementFeatures | Separate Entrance, Walk-up |
| BasementType | N/a |
| ConstructionStyleAttachment | Detached |
| CoolingType | Central Air Conditioning |
| ExteriorFinish | Aluminum Siding, Brick |
| FireProtection | Smoke Detectors |
| FireplacePresent | Yes |
| FireplaceTotal | 1 |
| FoundationType | Poured Concrete |
| HalfBathTotal | 1 |
| HeatingFuel | Natural Gas |
| HeatingType | Forced Air |
| StoriesTotal | 3 |
| SizeInterior | 2499.9795 - 2999.975 Sqft |
| Type | House |
| UtilityWater | Municipal Water |
Parking
| Attached Garage |
Land
| Acreage | No |
| LandAmenities | Hospital, Park, Place Of Worship, Schools |
| Sewer | Sanitary Sewer |
| SizeDepth | 80 Ft |
| SizeFrontage | 40 Ft |
| SizeIrregular | 40 X 80 Ft |
| SizeTotalText | 40 X 80 Ft|under 1/2 Acre |
| ZoningDescription | De-3 |
Rooms
| Level | Type | Length | Width | Dimensions |
|---|---|---|---|---|
| Second Level | Primary Bedroom | 4.88 m | 3.4 m | 4.88 m x 3.4 m |
| Second Level | Bedroom 2 | 4.93 m | 3.23 m | 4.93 m x 3.23 m |
| Second Level | Bedroom 3 | 4.37 m | 4.32 m | 4.37 m x 4.32 m |
| Second Level | Bathroom | 3.23 m | 2.67 m | 3.23 m x 2.67 m |
| Second Level | Laundry Room | 2.39 m | 2.29 m | 2.39 m x 2.29 m |
| Third Level | Bathroom | 2.95 m | 1.96 m | 2.95 m x 1.96 m |
| Third Level | Bedroom 4 | 4.88 m | 4.19 m | 4.88 m x 4.19 m |
| Main Level | Office | 3.05 m | 3.48 m | 3.05 m x 3.48 m |
| Main Level | Family Room | 4.78 m | 4.57 m | 4.78 m x 4.57 m |
| Main Level | Kitchen | 3.73 m | 2.77 m | 3.73 m x 2.77 m |
| Main Level | Dining Room | 3.73 m | 2.9 m | 3.73 m x 2.9 m |
https://www.realtor.ca/real-estate/27665301/279-hess-street-s-hamilton-durand-durand
Interested?
Contact us for more information
Colette Rejeanne Cooper
Broker
1122 Wilson St West #200
Ancaster, Ontario L9G 3K9
Gino Montani
Broker
1122 Wilson St West #200
Ancaster, Ontario L9G 3K9











