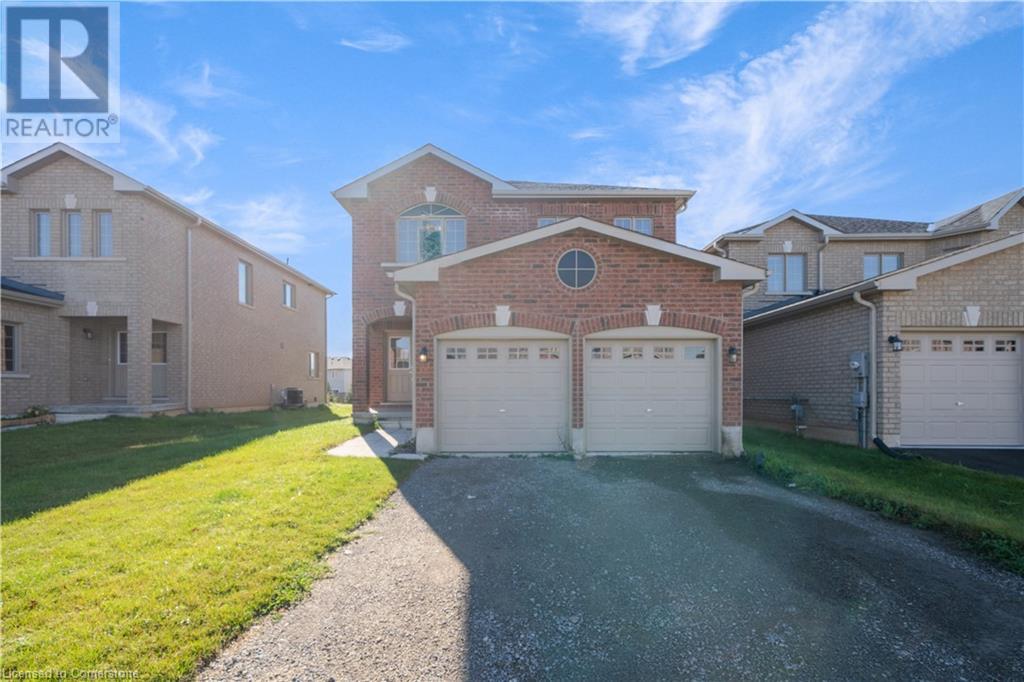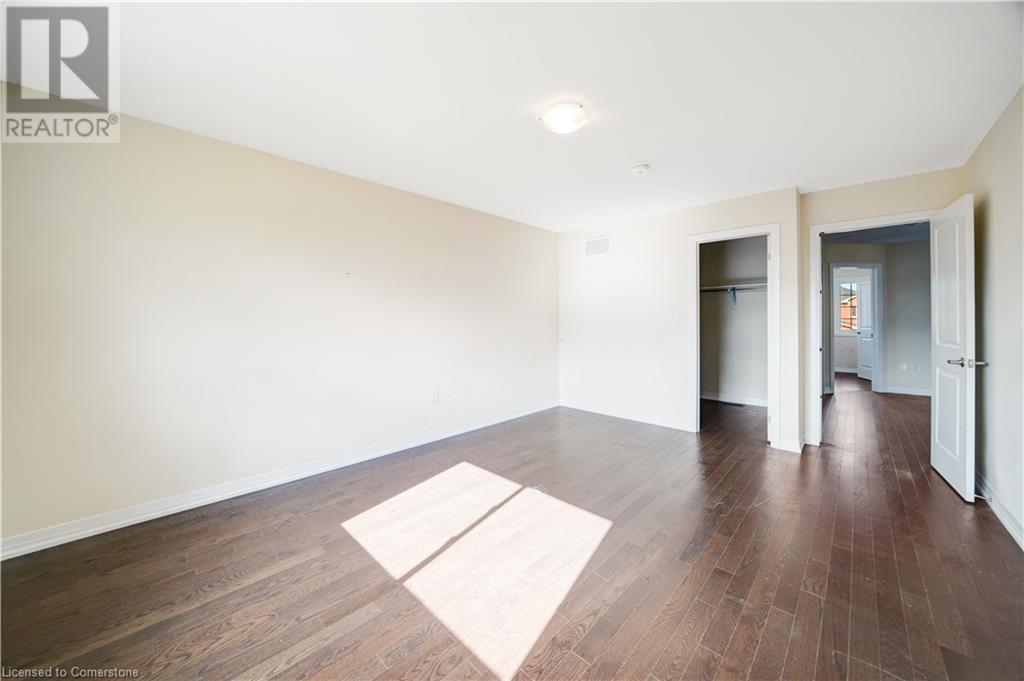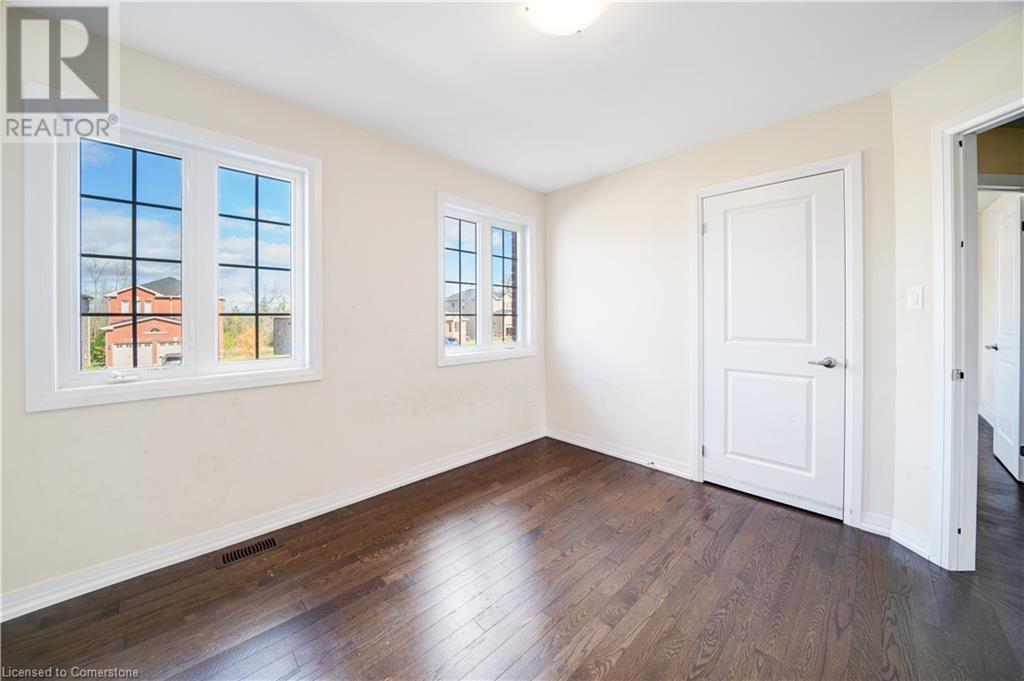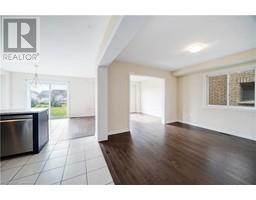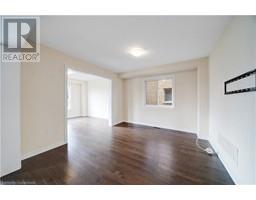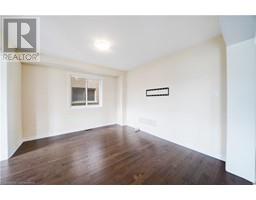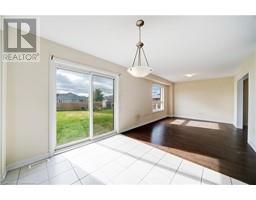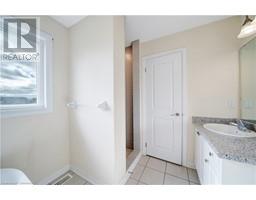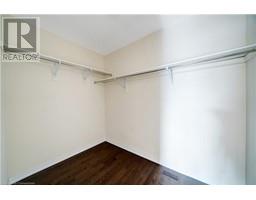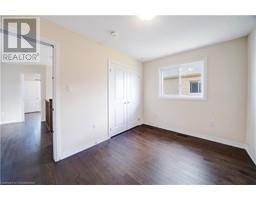44 Carew Boulevard Lindsay, Ontario K9V 4R1
$699,900
Welcome to this serene expanse of Kawartha Lake at 44 Carew Blvd. This beautiful home is perfectly poised for those seeking the ideal blend of comfort and convenience. Offering four spacious bedrooms and three well-appointed bathrooms, this home is designed for both relaxation and lively gatherings. The main floor features hardwood floors throughout, open concept living, direct access to the garage as well as a 2 piece powder room, adding to the home's convenient living. Sliding glass doors in the kitchen will lead you out to your large backyard, perfect for outdoor living. Every corner of this property promises comfort tailored to meet the needs of a modern family or anyone seeking a blend of quietude and convenience, with its functionality as well as tasteful design. On the lower level , the spacious unfinished basement is awaiting your personal touches! Beyond the property line, this home is located within close proximity to the beautiful Mayor Flynn Park, amazing schools, recreation and picturesque scenery. Property is being sold under Power of Sale, sold as is, where is. Seller does not warranty any aspects of property, including to and not limited to: sizes, taxes or condition. (id:50886)
Property Details
| MLS® Number | 40679114 |
| Property Type | Single Family |
| AmenitiesNearBy | Park, Place Of Worship, Schools |
| Features | Paved Driveway |
| ParkingSpaceTotal | 4 |
Building
| BathroomTotal | 3 |
| BedroomsAboveGround | 4 |
| BedroomsTotal | 4 |
| ArchitecturalStyle | 2 Level |
| BasementDevelopment | Unfinished |
| BasementType | Full (unfinished) |
| ConstructedDate | 2022 |
| ConstructionStyleAttachment | Detached |
| CoolingType | None |
| ExteriorFinish | Brick |
| FoundationType | Poured Concrete |
| HalfBathTotal | 1 |
| HeatingFuel | Natural Gas |
| HeatingType | Forced Air |
| StoriesTotal | 2 |
| SizeInterior | 1797 Sqft |
| Type | House |
| UtilityWater | Municipal Water |
Parking
| Attached Garage |
Land
| AccessType | Road Access |
| Acreage | No |
| LandAmenities | Park, Place Of Worship, Schools |
| Sewer | Municipal Sewage System |
| SizeDepth | 148 Ft |
| SizeFrontage | 40 Ft |
| SizeTotalText | Under 1/2 Acre |
| ZoningDescription | R-5 |
Rooms
| Level | Type | Length | Width | Dimensions |
|---|---|---|---|---|
| Second Level | 4pc Bathroom | 8'2'' x 6'1'' | ||
| Second Level | Bedroom | 10'4'' x 10'7'' | ||
| Second Level | Bedroom | 11'9'' x 11'0'' | ||
| Second Level | Bedroom | 13'1'' x 8'3'' | ||
| Second Level | 4pc Bathroom | 9'0'' x 8'2'' | ||
| Second Level | Primary Bedroom | 15'9'' x 16'6'' | ||
| Basement | Other | 25'3'' x 34'3'' | ||
| Main Level | 2pc Bathroom | Measurements not available | ||
| Main Level | Living Room | 15'6'' x 11'1'' | ||
| Main Level | Breakfast | 9'7'' x 11'1'' | ||
| Main Level | Dining Room | 11'7'' x 10'8'' | ||
| Main Level | Kitchen | 13'2'' x 11'5'' |
https://www.realtor.ca/real-estate/27665490/44-carew-boulevard-lindsay
Interested?
Contact us for more information
Jessica Magill
Salesperson
1595 Upper James St Unit 4b
Hamilton, Ontario L9B 0H7


