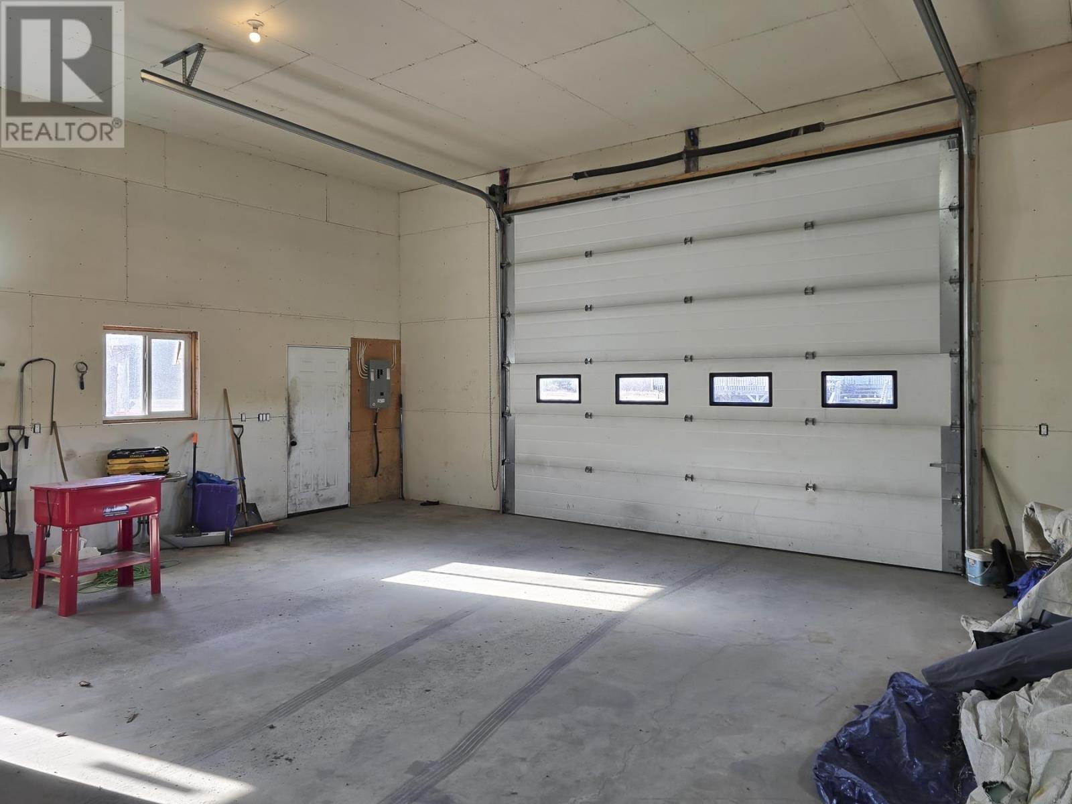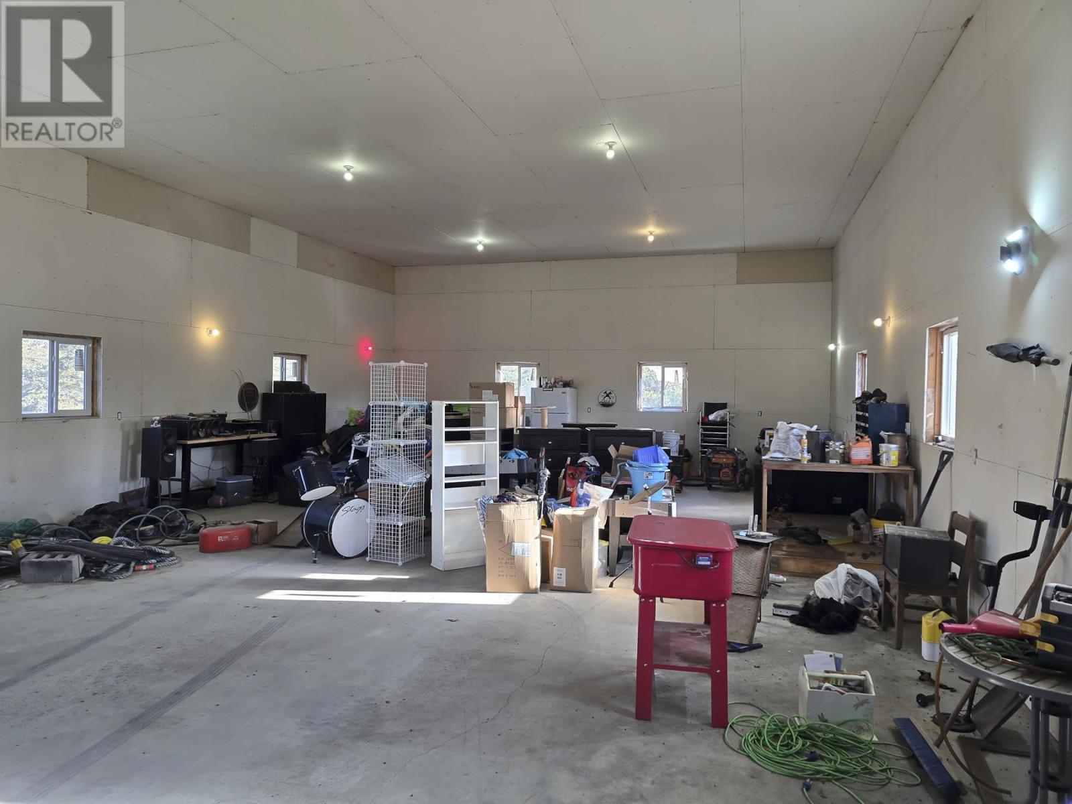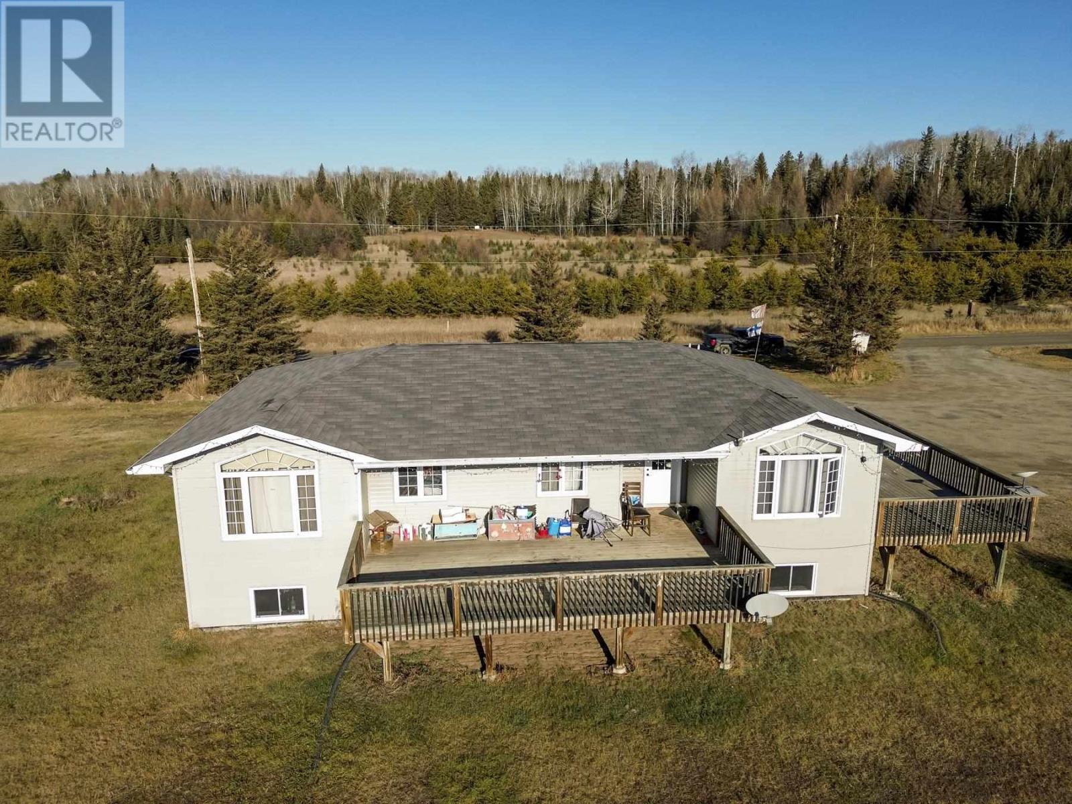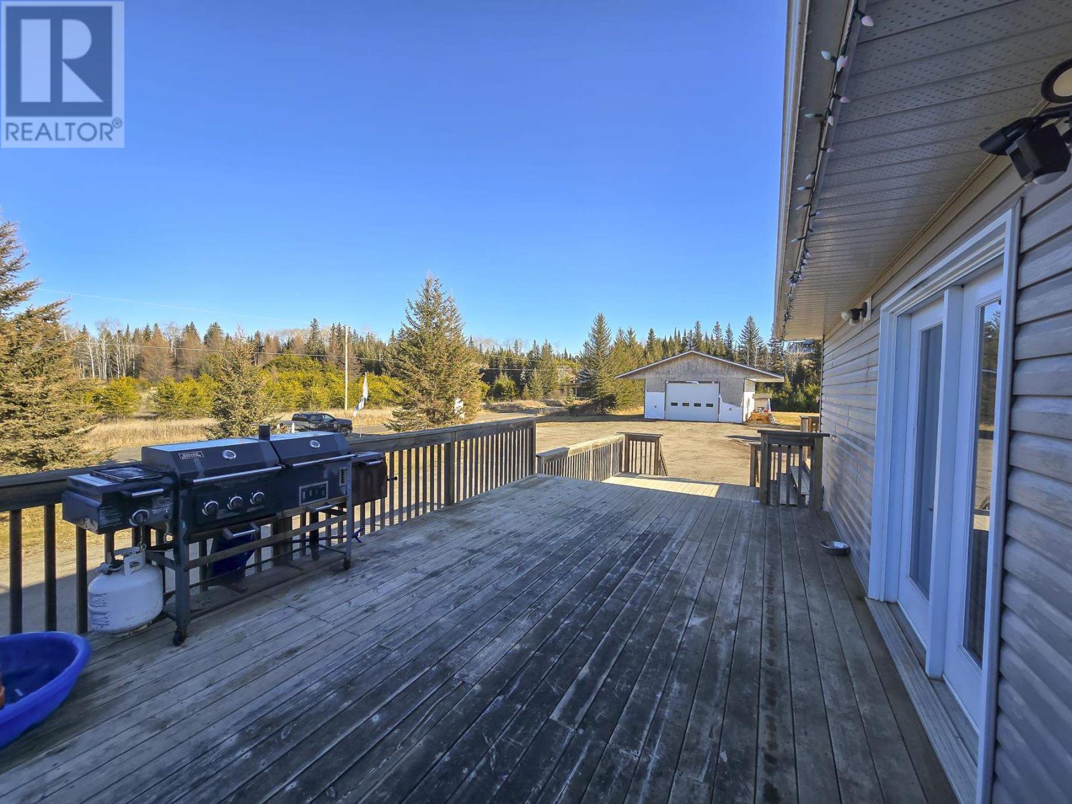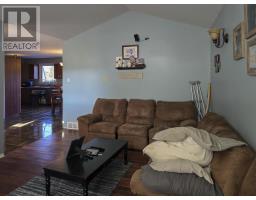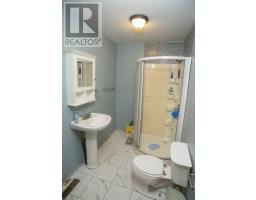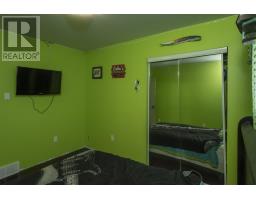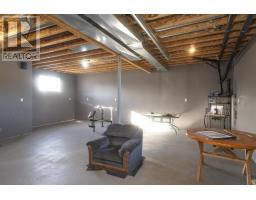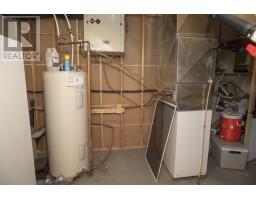7 Peuramaki Bridge Loop Kaministiquia, Ontario P0T 1X0
$549,900
WELCOME HOME TO 7 PEURAMAKI BRIDGE LOOP! This 12-13 year old home offers 1,480 square feet of living space on the main floor plus a full basement and mechanics dream garage. The 30' x 50' garage/workshop has 10 foot overhangs on both sides, high ceilings, 12' x 16' door, and is wired, insulated and heated with the outside wood boiler. Inside you'll find 4 bedrooms on the main floor, eat-in kitchen, living room, front porch, full bathroom plus the primary bedroom has a walk-in closet and 3-piece ensuite bathroom with shower. You also have 3 doors accessing the huge wrap around deck. The partially finished basement has 9' high ceilings. Down there you'll find a 5th bedroom or bonus room, laundry room, plus a huge 36' x 23' open rec room with potential to add more rooms, a gym, finish the pre-plumbed bar, kids play area or more. All this on over 7 acres, less than 30 minutes to town, on a flat useable lot, close to the Kaministiquia River. Don't miss out on this one. (id:50886)
Property Details
| MLS® Number | TB243557 |
| Property Type | Single Family |
| Community Name | Kaministiquia |
| Structure | Deck |
Building
| BathroomTotal | 2 |
| BedroomsAboveGround | 4 |
| BedroomsBelowGround | 1 |
| BedroomsTotal | 5 |
| Appliances | Dishwasher, Stove, Dryer, Refrigerator, Washer |
| ArchitecturalStyle | Bungalow |
| BasementDevelopment | Partially Finished |
| BasementType | Full (partially Finished) |
| ConstructedDate | 2012 |
| ConstructionStyleAttachment | Detached |
| CoolingType | Air Exchanger, Central Air Conditioning |
| ExteriorFinish | Vinyl |
| FlooringType | Hardwood |
| FoundationType | Poured Concrete |
| HeatingFuel | Electric, Wood |
| HeatingType | Forced Air, Outside Furnace |
| StoriesTotal | 1 |
| SizeInterior | 1480 Sqft |
| UtilityWater | Dug Well |
Parking
| Garage | |
| Detached Garage |
Land
| AccessType | Road Access |
| Acreage | Yes |
| Sewer | Septic System |
| SizeFrontage | 599.3300 |
| SizeIrregular | 7.25 |
| SizeTotal | 7.25 Ac|3 - 10 Acres |
| SizeTotalText | 7.25 Ac|3 - 10 Acres |
Rooms
| Level | Type | Length | Width | Dimensions |
|---|---|---|---|---|
| Basement | Recreation Room | 36 x 23.3 | ||
| Basement | Bedroom | 11.2 x 10.5 | ||
| Basement | Laundry Room | 14.8 x 4.6 | ||
| Basement | Utility Room | 14.8 x 10.5 minus jog | ||
| Main Level | Living Room | 16.4 x 11.7 | ||
| Main Level | Primary Bedroom | 14 x 11.7 | ||
| Main Level | Kitchen | 17.2 x 10.6 | ||
| Main Level | Bedroom | 10.6 x 8.6 | ||
| Main Level | Bedroom | 9.11 x 8.6 | ||
| Main Level | Bedroom | 10 x 8.7 | ||
| Main Level | Porch | 11.8 x 7.4 | ||
| Main Level | Ensuite | 3 piece | ||
| Main Level | Bathroom | 4 piece |
Utilities
| Electricity | Available |
https://www.realtor.ca/real-estate/27666106/7-peuramaki-bridge-loop-kaministiquia-kaministiquia
Interested?
Contact us for more information
Wes Case
Salesperson
1141 Barton St
Thunder Bay, Ontario P7B 5N3
Kaylyn Lemarquand
Salesperson
1141 Barton St
Thunder Bay, Ontario P7B 5N3





