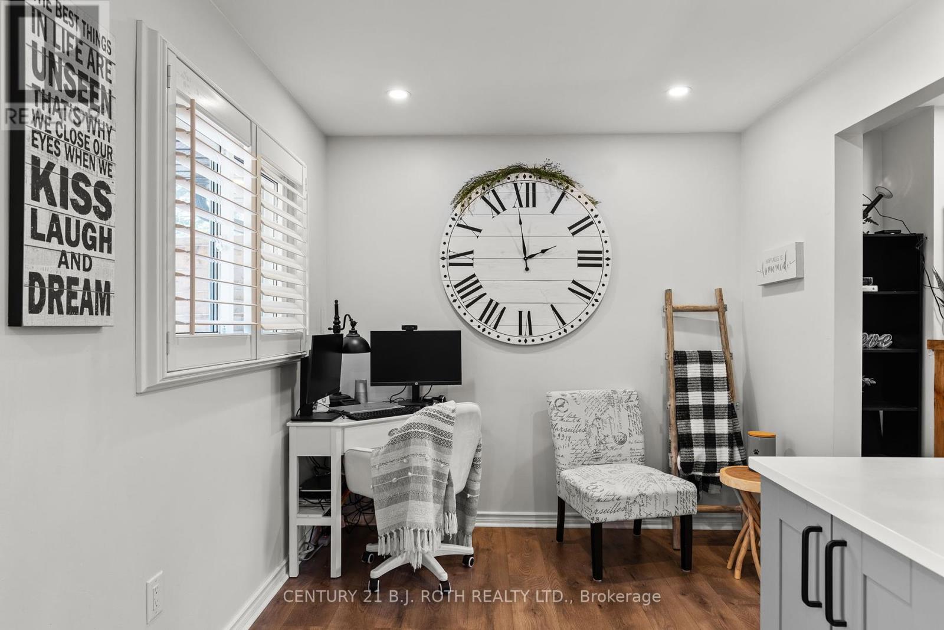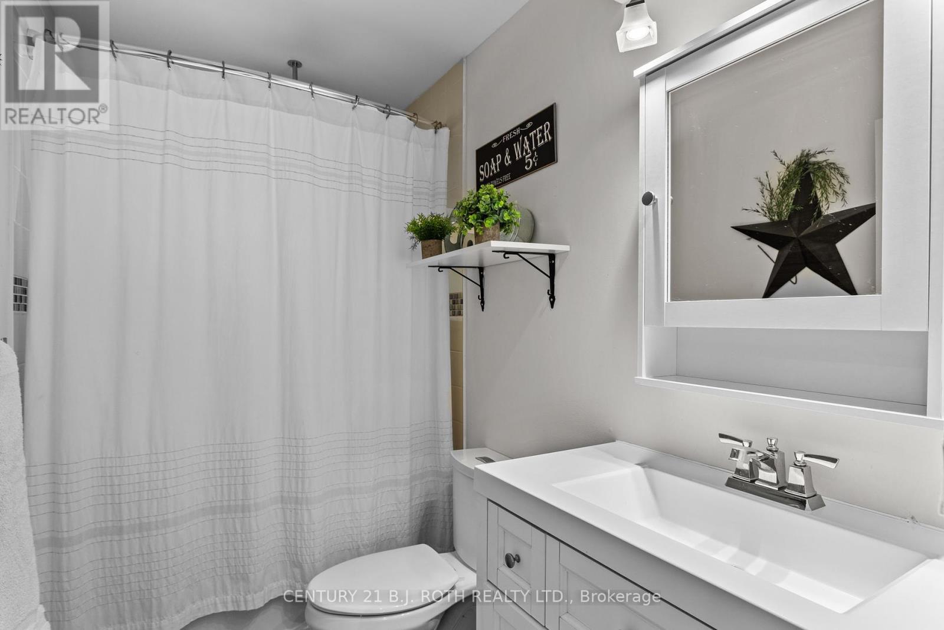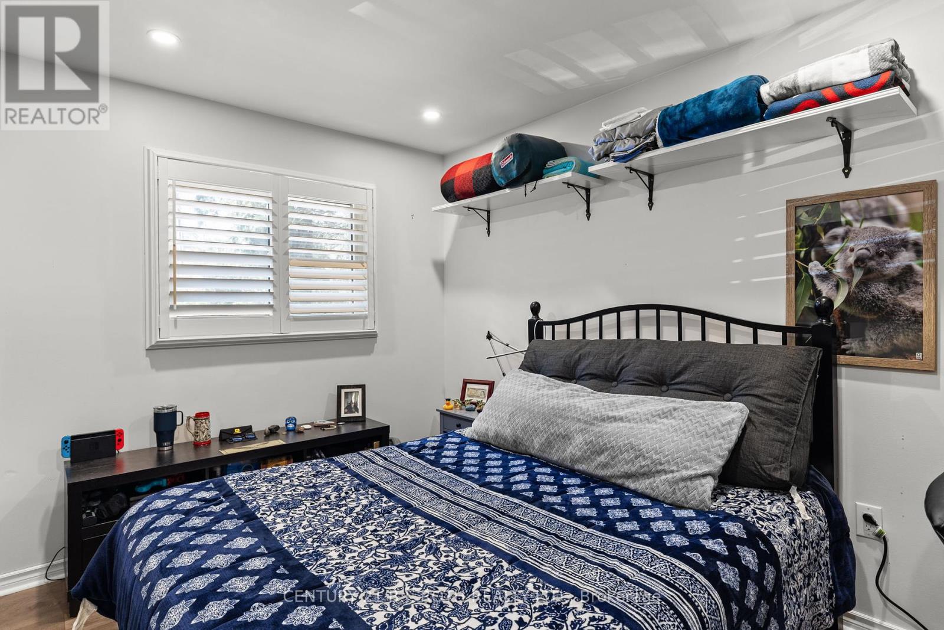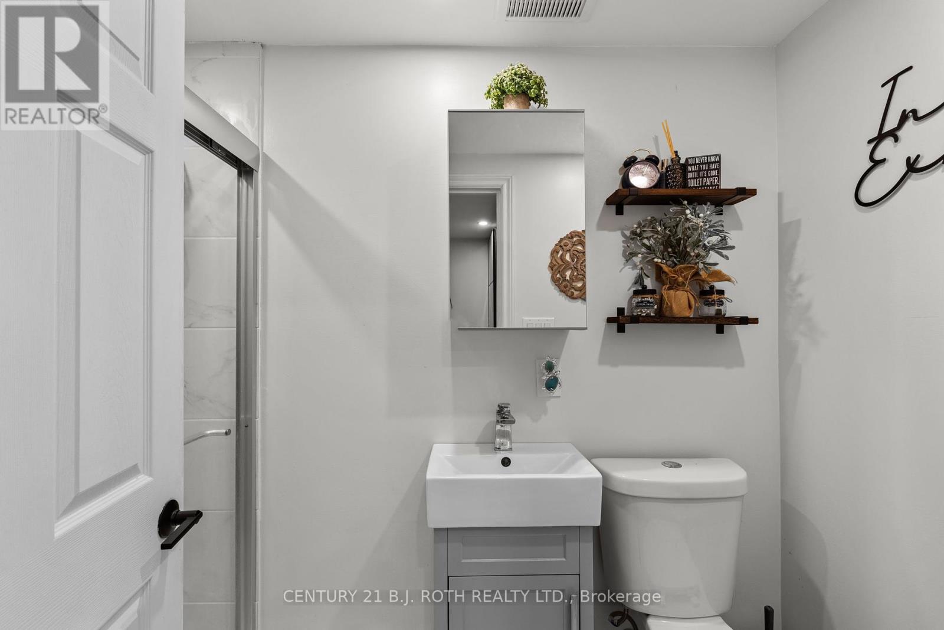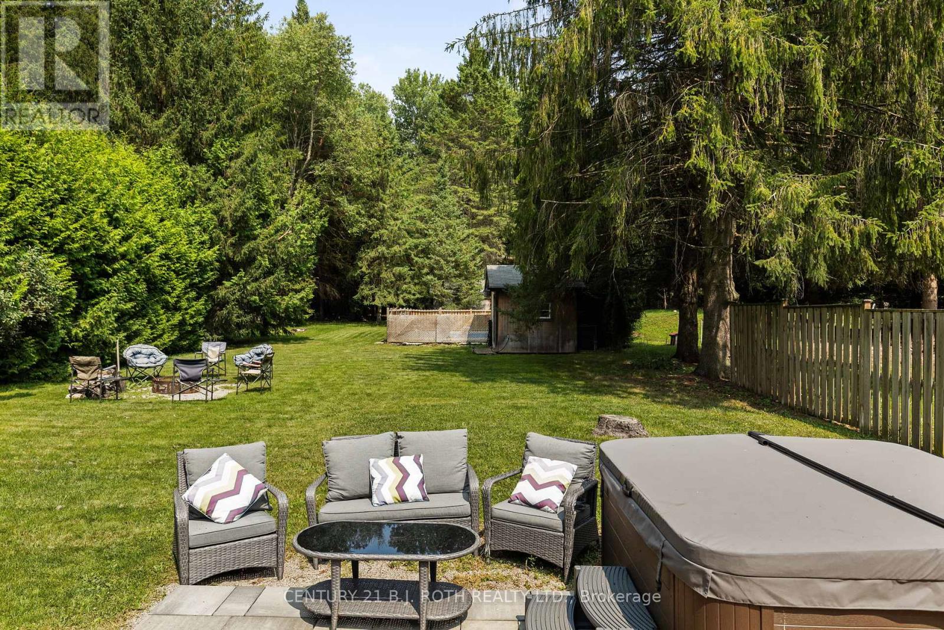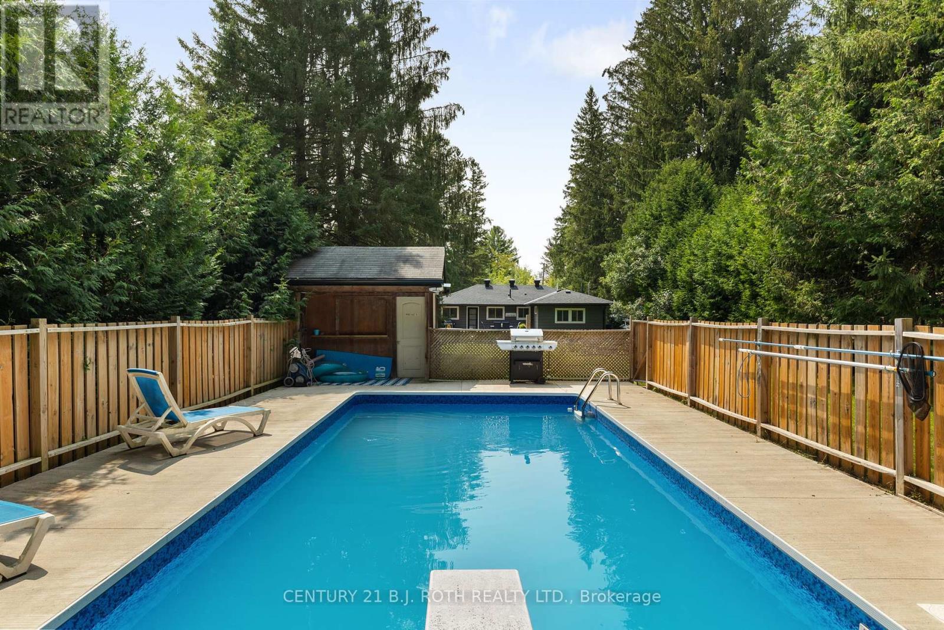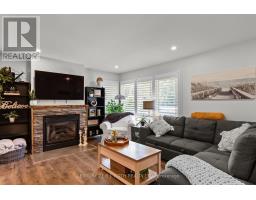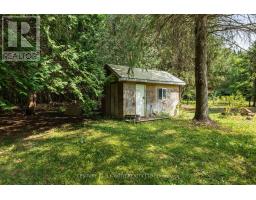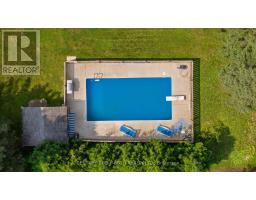1551 Gill Road Springwater, Ontario L0L 1X0
$774,000
Presenting 1551 Gill Road, Springwater. This fully renovated open-concept bungalow sits on a spacious 60x363 ft lot in peaceful Midhurst, just minutes from the highway and Barrie amenities. The private yard offers no rear neighbors, updated inground pool with newer liner, concrete surround, pool shed, garden shed, and a relaxing hot tub. Parking for 8, including a paved driveway, provides plenty of space for boats, RVs, or trucks! Inside, enjoy modern updates (2020) including electrical, plumbing, insulation, drywall, furnace, A/C, on-demand water heater, and flooring. The kitchen features Frigidaire Gallery appliances, a stylish backsplash, and island seating for 4. The spacious living room includes a cultured stone gas fireplace. The primary bedroom boasts a walk-in closet and updated 3-piece ensuite with walk-in shower. Two additional bedrooms share a renovated 4-piece bath. Main floor laundry adds extra convenience. This beautifully updated home offers a perfect blend of modern comfort and serene outdoor living. (id:50886)
Property Details
| MLS® Number | S10430666 |
| Property Type | Single Family |
| Community Name | Midhurst |
| AmenitiesNearBy | Ski Area, Place Of Worship |
| EquipmentType | Water Heater |
| ParkingSpaceTotal | 8 |
| PoolType | Inground Pool |
| RentalEquipmentType | Water Heater |
| Structure | Shed |
Building
| BathroomTotal | 2 |
| BedroomsAboveGround | 3 |
| BedroomsTotal | 3 |
| Appliances | Hot Tub, Dishwasher, Dryer, Microwave, Refrigerator, Stove, Washer, Window Coverings |
| ArchitecturalStyle | Bungalow |
| BasementType | Crawl Space |
| ConstructionStyleAttachment | Detached |
| CoolingType | Central Air Conditioning |
| FireplacePresent | Yes |
| FireplaceTotal | 1 |
| FoundationType | Block |
| HeatingFuel | Natural Gas |
| HeatingType | Forced Air |
| StoriesTotal | 1 |
| SizeInterior | 1099.9909 - 1499.9875 Sqft |
| Type | House |
Land
| Acreage | No |
| LandAmenities | Ski Area, Place Of Worship |
| Sewer | Septic System |
| SizeDepth | 363 Ft |
| SizeFrontage | 60 Ft |
| SizeIrregular | 60 X 363 Ft |
| SizeTotalText | 60 X 363 Ft|1/2 - 1.99 Acres |
Rooms
| Level | Type | Length | Width | Dimensions |
|---|---|---|---|---|
| Main Level | Living Room | 5.87 m | 3.81 m | 5.87 m x 3.81 m |
| Main Level | Kitchen | 5.92 m | 2.54 m | 5.92 m x 2.54 m |
| Main Level | Primary Bedroom | 3.71 m | 3.61 m | 3.71 m x 3.61 m |
| Main Level | Bedroom | 2.51 m | 3.81 m | 2.51 m x 3.81 m |
| Main Level | Bedroom | 2.72 m | 2.77 m | 2.72 m x 2.77 m |
| Main Level | Utility Room | 2.49 m | 1.78 m | 2.49 m x 1.78 m |
https://www.realtor.ca/real-estate/27666100/1551-gill-road-springwater-midhurst-midhurst
Interested?
Contact us for more information
Alex Elieff
Salesperson
355 Bayfield Street, Unit 5, 106299 & 100088
Barrie, Ontario L4M 3C3
Dan Wojcik
Salesperson
355 Bayfield Street, Unit 5, 106299 & 100088
Barrie, Ontario L4M 3C3











