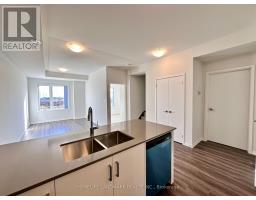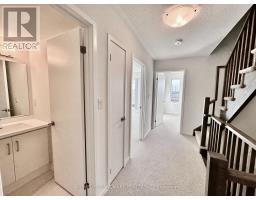91 - 39 Honeycrisp Crescent Vaughan, Ontario L4K 0N6
3 Bedroom
3 Bathroom
1199.9898 - 1398.9887 sqft
Central Air Conditioning
Forced Air
$3,450 Monthly
Located south of Highway 7, east of Highway 400, and north of Highway 407. Easy access to subway line at Vaughan Metropolitan Centre (VMC) station. TTC to York University in less than 10 minutes. Easily connect to VIVA, YRT, and GO Transit services. 3 Bedroom, 2.5 Bathroom Menkes Haven Model Townhouse with Open Private Roof Terrace! Open Concept Spacious Living and Dining. Modern Kitchen with Quality Finishes, Granite Counter Top & Backsplash. 9Ft Ceilings. Master Bedroom with 3-Pc Ensuite. Close to IKEA, Walmart, Restaurants, Hospital, Canada's Wonderland, Vaughan Mills Mall, and more! (id:50886)
Property Details
| MLS® Number | N10430916 |
| Property Type | Single Family |
| Community Name | Vaughan Corporate Centre |
| CommunityFeatures | Pet Restrictions |
| Features | In Suite Laundry |
| ParkingSpaceTotal | 1 |
Building
| BathroomTotal | 3 |
| BedroomsAboveGround | 3 |
| BedroomsTotal | 3 |
| CoolingType | Central Air Conditioning |
| ExteriorFinish | Brick |
| HalfBathTotal | 1 |
| HeatingFuel | Natural Gas |
| HeatingType | Forced Air |
| SizeInterior | 1199.9898 - 1398.9887 Sqft |
| Type | Row / Townhouse |
Parking
| Underground |
Land
| Acreage | No |
Rooms
| Level | Type | Length | Width | Dimensions |
|---|---|---|---|---|
| Second Level | Primary Bedroom | 3.22 m | 4.34 m | 3.22 m x 4.34 m |
| Third Level | Bedroom 2 | 2.89 m | 2.59 m | 2.89 m x 2.59 m |
| Third Level | Bedroom 3 | 2.89 m | 2.54 m | 2.89 m x 2.54 m |
Interested?
Contact us for more information
Suning Jiang
Salesperson
Homelife Landmark Realty Inc.
7240 Woodbine Ave Unit 103
Markham, Ontario L3R 1A4
7240 Woodbine Ave Unit 103
Markham, Ontario L3R 1A4









































